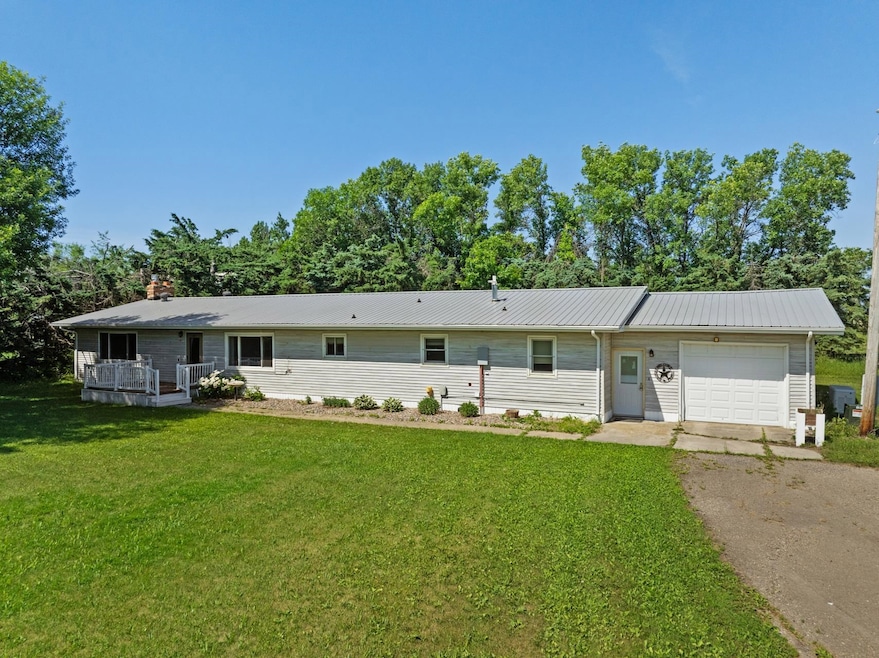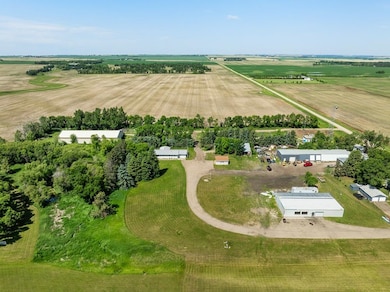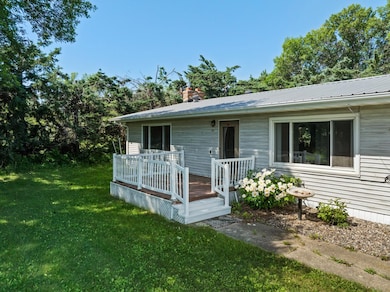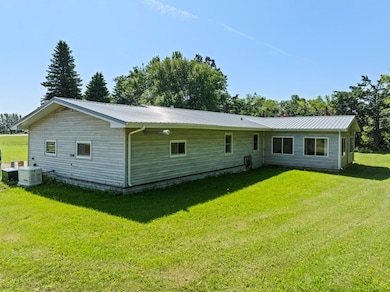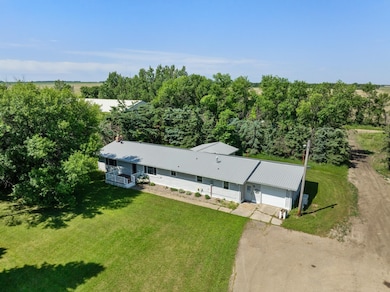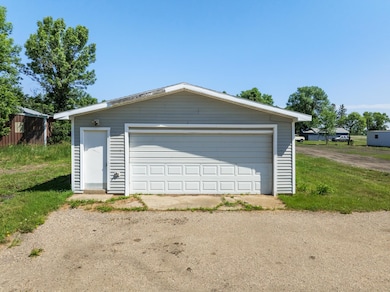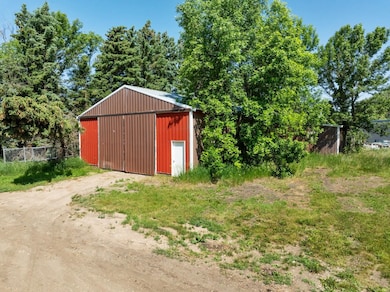
Highlights
- Bathroom on Main Level
- Dining Room
- Carpet
- 1-Story Property
- Hot Water Heating System
- Electric Fireplace
About This Home
As of August 2025One of a kind property just South of Minot. A single-family home with multiple shops and garages. The home is a single level on a crawl space featuring 3 bedrooms, 1.75 bathrooms, a huge living room with an electric fireplace. Newer flooring was installed throughout the kitchen, dining and hallway. A new roof was installed fall of 2024. There are multiple outbuildings being sold with this property. The detached 2 stall garage is a 24x24. The brown pole building is 2800 sf with mostly dirt floor, with some concrete at the back of the building. The white store front building is a total of 4200 sf. This building was used as a car/mechanic shop. This building is heated, has a concrete floor, a bathroom and a car lift. Come out and explore the many options this place has to offer!
Home Details
Home Type
- Single Family
Est. Annual Taxes
- $2,291
Year Built
- Built in 1969
Lot Details
- 3.36 Acre Lot
- Property is zoned R1
Home Design
- Concrete Foundation
- Metal Roof
- Vinyl Siding
Interior Spaces
- 2,400 Sq Ft Home
- 1-Story Property
- Electric Fireplace
- Living Room with Fireplace
- Dining Room
- Crawl Space
Kitchen
- Oven or Range
- Microwave
- Dishwasher
Flooring
- Carpet
- Linoleum
Bedrooms and Bathrooms
- 3 Bedrooms
- Bathroom on Main Level
- 2 Bathrooms
Laundry
- Laundry on main level
- Dryer
- Washer
Parking
- 5 Car Garage
- Gravel Driveway
Utilities
- Cooling System Mounted In Outer Wall Opening
- Hot Water Heating System
- Rural Water
- Septic System
Similar Homes in Minot, ND
Home Values in the Area
Average Home Value in this Area
Mortgage History
| Date | Status | Loan Amount | Loan Type |
|---|---|---|---|
| Closed | $324,000 | New Conventional |
Property History
| Date | Event | Price | Change | Sq Ft Price |
|---|---|---|---|---|
| 08/04/2025 08/04/25 | Sold | -- | -- | -- |
| 06/30/2025 06/30/25 | Pending | -- | -- | -- |
| 06/21/2025 06/21/25 | For Sale | $475,000 | -- | $198 / Sq Ft |
Tax History Compared to Growth
Tax History
| Year | Tax Paid | Tax Assessment Tax Assessment Total Assessment is a certain percentage of the fair market value that is determined by local assessors to be the total taxable value of land and additions on the property. | Land | Improvement |
|---|---|---|---|---|
| 2024 | $2,292 | $106,500 | $8,500 | $98,000 |
| 2023 | $2,404 | $116,000 | $17,000 | $99,000 |
| 2022 | $2,321 | $117,000 | $17,000 | $100,000 |
| 2021 | $2,555 | $121,500 | $17,000 | $104,500 |
| 2020 | $2,522 | $118,000 | $17,000 | $101,000 |
| 2019 | $2,622 | $117,000 | $17,000 | $100,000 |
| 2018 | $3,682 | $153,800 | $2,300 | $151,500 |
| 2017 | $3,190 | $153,800 | $2,300 | $151,500 |
| 2016 | $2,878 | $153,800 | $2,300 | $151,500 |
| 2015 | $2,312 | $153,800 | $0 | $0 |
| 2014 | $2,312 | $149,300 | $0 | $0 |
Agents Affiliated with this Home
-
Morgan Abel

Seller's Agent in 2025
Morgan Abel
SIGNAL REALTY
(701) 340-6683
140 Total Sales
-
Kerri Zablotney

Buyer's Agent in 2025
Kerri Zablotney
SIGNAL REALTY
(701) 833-4449
209 Total Sales
Map
Source: Minot Multiple Listing Service
MLS Number: 250989
APN: FR-14099-000-004-0
- 501 135th Ave SW
- 13100 72nd St SE Unit Lot 1
- 13100 72nd St SE Unit Lot 2
- 13100 72nd St SE Unit Lot 3
- 13100 72nd St SE Unit Lot 4
- 13100 72nd St SE Unit Lot 5
- 13100 72nd St SE Unit Lot 6
- 2610 43rd Ave SE Unit Galusha Ranch Additi
- 2320 43rd Ave SE
- TBD Hwy 83 S & 66th Ave SW
- 11 51st Ave SE
- 5004 24th St SE
- 4906 26th St
- 4912 24th St SE
- 3105 52nd Ave
- 4908 24th St SE
- 2110 43rd Ave SE
- 5100 30th St
- 4900 24th St SE
- 2200 43rd Ave SE
