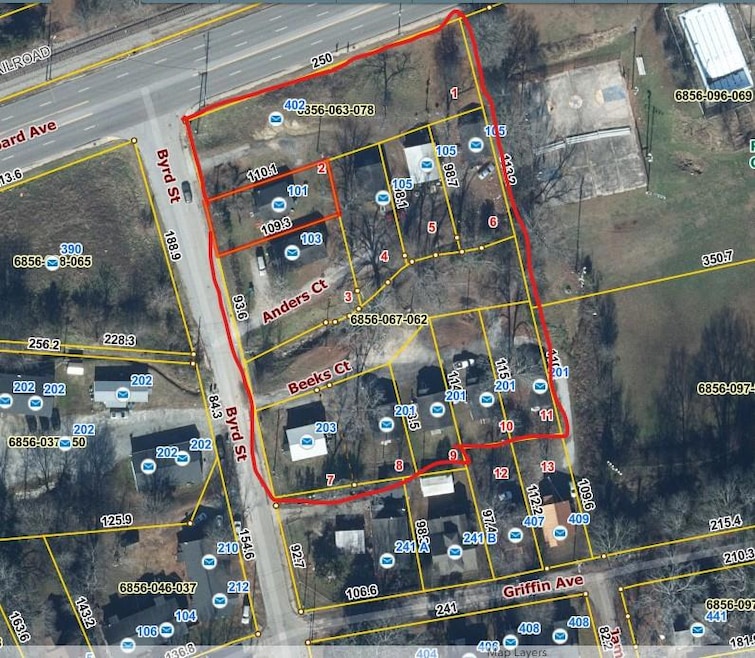101-201 Byrd St and 402 Seaboard Greenwood, SC 29629
Estimated payment $4,083/month
Total Views
4,013
12
Beds
6
Baths
700
Sq Ft
$929
Price per Sq Ft
Highlights
- No HOA
- Central Air
- 1-Story Property
- Pinecrest Elementary School Rated 9+
- Heating Available
About This Home
Fantastic 10-Unit Multifamily with nine units rented. This portfolio also has two vacant lots. Each home is 672 sq ft, with two bedrooms and one bath, siding, and central HVAC. Several properties have Tax sale Deeds. The rents are $500 to $750; please see the attached.
Listing Agent
La Rosa Realty, LLC Brokerage Phone: 8643212865 License #39972 Listed on: 03/12/2025

Property Details
Home Type
- Multi-Family
Year Built
- Built in 1961
Lot Details
- Lot Dimensions are 250 x 310 x 260 x 340
- See Attached
Parking
- 2 Car Garage
Home Design
- Slab Foundation
- Architectural Shingle Roof
- Composition Roof
- Vinyl Siding
Interior Spaces
- 700 Sq Ft Home
- 1-Story Property
Bedrooms and Bathrooms
- 12 Bedrooms
- 6 Bathrooms
Location
- City Lot
Utilities
- Central Air
- Heating Available
Community Details
- No Home Owners Association
- 10 Units
- Not In Subdivis Subdivision
Listing and Financial Details
- Assessor Parcel Number 12 Tax ID Numbers
Map
Create a Home Valuation Report for This Property
The Home Valuation Report is an in-depth analysis detailing your home's value as well as a comparison with similar homes in the area
Home Values in the Area
Average Home Value in this Area
Property History
| Date | Event | Price | List to Sale | Price per Sq Ft |
|---|---|---|---|---|
| 03/12/2025 03/12/25 | For Sale | $650,000 | -- | $929 / Sq Ft |
Source: MLS of Greenwood
Source: MLS of Greenwood
MLS Number: 132301
Nearby Homes
- 101 Byrd St Unit 402 Seaboard Ave
- 128 Elm Ct
- 210 Elm Ct
- 157 Cambridge Ave E
- 205 Blyth Ave
- 107 Burberry Circle Lt 19
- 210 Burberry Circle Lot 60
- 111 Burberry Circle Lot 21
- 106 Ero Dr
- 112 Burberry Cir Lot 6
- 106 Farnum Rd
- 110 Ero Dr
- 209 Farnum Rd
- 108 Paspalum Court Lt 1019
- 126
- 108 Ero Dr
- 203 Oristo Dr
- 0 S Hwy 178 Unit 134648
- 133 Burlwood Lot 17
- 109 Burberry Circle Lot 20
- 136 Cambridge Ave W Unit 14
- 207 New Market St
- 525 Durst Ave E
- 611 Highland Park Dr
- 1010 Grace St
- 400 Emerald Rd N
- 108 Enterprise Ct
- 1524 Parkway
- 1814 Sc-72
- 301 Tolbert Dr
- 120 Edinborough Cir
- 303 Haltiwanger Rd
- 218 Woodhaven Ct
- 106 Barkwood Dr
- 405 Blyth Rd
- 435 Haltiwanger Rd Unit 3
- 101-149 Mallard Ct
- 101 Bevington Ct
- 751 E Northside Dr
- 101 Hamilton Park Cir
