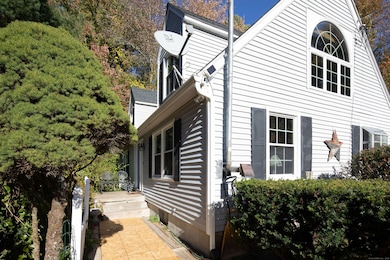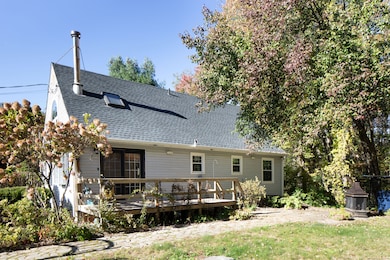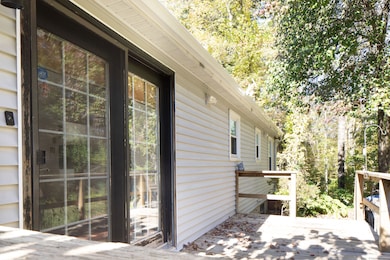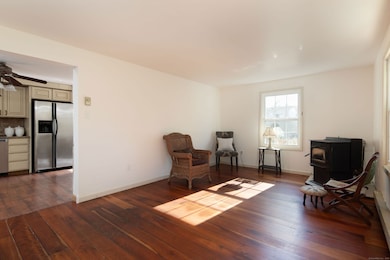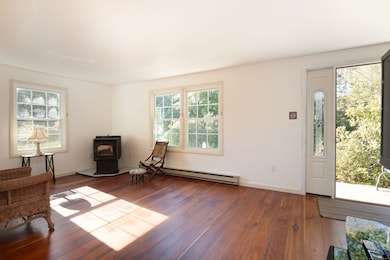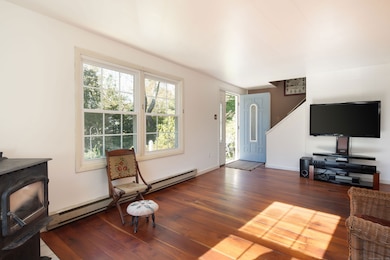
101-7 Sand Rd Canaan, CT 06018
Estimated payment $2,068/month
Highlights
- 1.34 Acre Lot
- Deck
- French Doors
- Cape Cod Architecture
- Thermal Windows
- Baseboard Heating
About This Home
Set back from the road on a shared driveway, this 4-bedroom, 2-bath Cape offers a peaceful setting with a large, mostly wooded lot and plenty of space to expand your private yard area. The main level features two bedrooms, a full bath, and a freshly painted living room with beautiful cherry plank flooring. The kitchen and dining spaces flow nicely, providing a comfortable layout for everyday living. Upstairs are two additional bedrooms and another full bath. One of the upstairs bedrooms, highlighted by a large Palladian window, makes an ideal den or cozy retreat and features a pellet stove for added charm. The home includes a second pellet stove on the main level, though they have not been used in some time. The large, dry basement with hatchway access offers great storage or workshop potential. Recent updates include a newer roof and gutters. With a little TLC, this home has wonderful potential to shine. Conveniently located close to town amenities while offering privacy and space to enjoy nature. All room sizes are approximate.
Listing Agent
Raynard & Peirce Realty,LLC Brokerage Phone: (860) 671-0627 License #REB.0791924 Listed on: 10/13/2025
Home Details
Home Type
- Single Family
Est. Annual Taxes
- $5,218
Year Built
- Built in 1987
Parking
- Parking Deck
Home Design
- Cape Cod Architecture
- Concrete Foundation
- Asphalt Shingled Roof
- Vinyl Siding
- Pre-Fab Construction
Interior Spaces
- 1,584 Sq Ft Home
- Thermal Windows
- French Doors
- Basement Fills Entire Space Under The House
- Smart Thermostat
- Laundry on lower level
Kitchen
- Electric Range
- Microwave
- Dishwasher
Bedrooms and Bathrooms
- 4 Bedrooms
- 2 Full Bathrooms
Outdoor Features
- Deck
- Rain Gutters
Schools
- NCES Elementary School
- Housatonic High School
Utilities
- Window Unit Cooling System
- Baseboard Heating
- Private Company Owned Well
- Electric Water Heater
- Cable TV Available
Additional Features
- 1.34 Acre Lot
- Property is near a golf course
Listing and Financial Details
- Assessor Parcel Number 855241
Map
Home Values in the Area
Average Home Value in this Area
Property History
| Date | Event | Price | List to Sale | Price per Sq Ft |
|---|---|---|---|---|
| 11/30/2025 11/30/25 | Pending | -- | -- | -- |
| 10/13/2025 10/13/25 | For Sale | $310,000 | -- | $196 / Sq Ft |
About the Listing Agent

As a licensed Real Estate Agent and Broker in both Connecticut and Massachusetts, I bring years of experience and deep knowledge of the Northwest Corner to every transaction. Based with Raynard & Peirce Realty in Canaan, CT, I specialize in helping buyers and sellers navigate the real estate process with confidence and clarity.
Whether you're searching for your first home, selling a property, or exploring your options, I take the time to truly listen and understand your goals. My approach is
Wendy's Other Listings
Source: SmartMLS
MLS Number: 24133150
- 19 Ryan Ave
- 338 Salisbury Rd
- 182 Church St
- 00 N Elm St
- 26 Granite Ave
- 33 Granite Ave
- 36 Furnace Brook Rd
- 41 Prospect St
- 72 N Elm St Unit 2E
- 65 E Main St
- 354 Route 7 N
- 246 Ashley Falls Rd
- 102 S Shore Rd
- 277 Ashley Falls Rd
- 123 Lower Rd
- 1460 Ashley Falls Rd
- 353 Twin Lakes Rd
- 89 Under Mountain Rd
- 118 Washinee Heights Rd
- 76 Washinee Heights Rd

