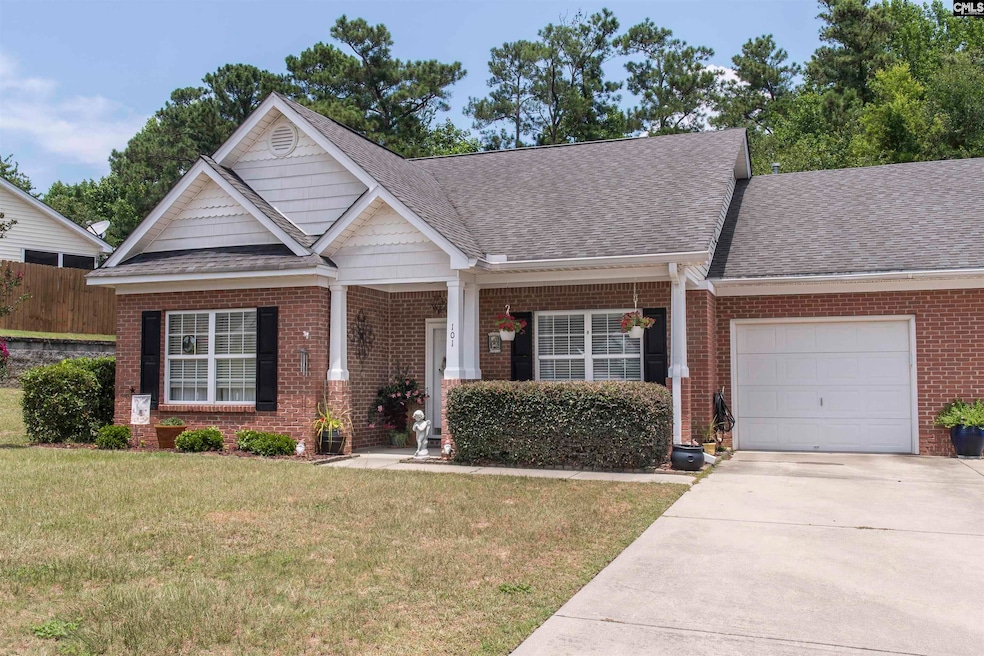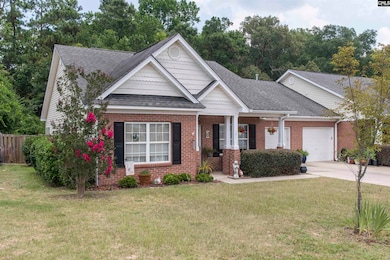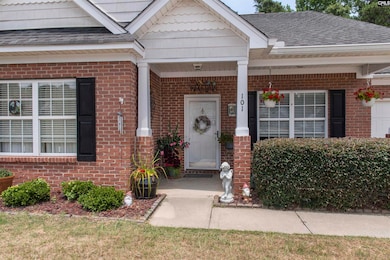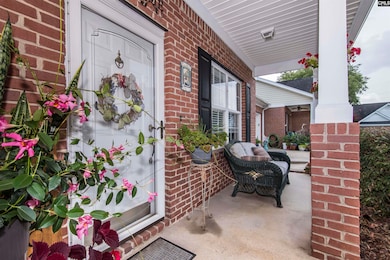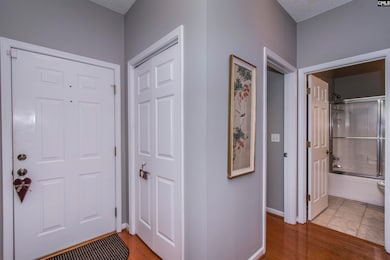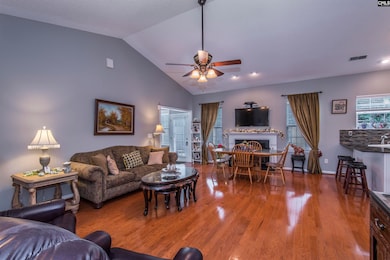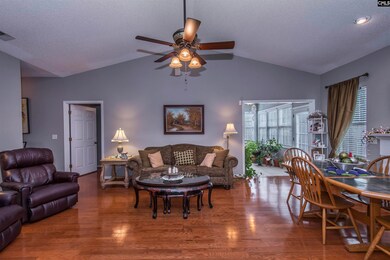101 Abbie Ct Lexington, SC 29072
Estimated payment $1,509/month
Highlights
- Vaulted Ceiling
- Traditional Architecture
- Sun or Florida Room
- Lexington Elementary School Rated A-
- Wood Flooring
- Granite Countertops
About This Home
PRICED TO SELL! Rare opportunity to own this one-story patio home nestled at the end of a quiet cul-de-sac in a peaceful, sidewalk-lined community where homes seldom hit the market. This beautifully maintained home offers low-maintenance living and a fully updated ensuite bath that's truly a showstopper. Step inside to discover timeless real hardwood floors that span throughout the home, complemented by a spacious, open floor plan designed for comfort and ease. The living room has soaring ceilings and a cozy gas log fireplace, flowing effortlessly to a bright kitchen with granite countertops, tile backsplash, stainless steel appliances, convenient bar seating, under-cabinet lighting, and a built-in desk offering extra workspace and storage. Nearby is a butler’s pantry, perfect for serving guests or keeping essentials organized. The primary suite is a peaceful retreat with vaulted ceilings, a spacious walk-in closet, and a completely renovated spa-inspired bathroom (2023) showcasing stylish, modern finishes. Thoughtfully designed with high-end materials, the space features stunning custom tilework, elegant marble countertops, dual sinks, a deep soaking tub, gorgeous ceramic tile, and a luxurious walk-in shower accented with pebble stone flooring.The light-filled and inviting sunroom, with French door access from the primary suite, is the perfect spot to unwind year-round and overlooks a private, fenced patio with serene wooded views-ideal for quiet mornings or peaceful evenings. A second bedroom and full bath provide a comfortable space for guests while the den can easily function as a 3rd BR, office, or dining room. Front & side lawn maintenance is included in HOA! Fridge, washer & dryer remain. Other notable features: sprinkler system, covered front porch, full gutters, freshly cleaned & sealed patio pavers w/new sand, ceiling fans, & recent power washing, 6-25. Fantastic location in the heart of Lexington close to shopping, dining, Lexington Medical Center, Lake Murray & interstates. Turn key and ready for you! Disclaimer: CMLS has not re Discla Disclaimer: C Disclaimer: CMLS has not reviewed and, therefore, does not endorse ven Discla Disclaimer: CMLS h
Home Details
Home Type
- Single Family
Est. Annual Taxes
- $732
Year Built
- Built in 2004
Lot Details
- 5,663 Sq Ft Lot
- Cul-De-Sac
- Privacy Fence
- Wood Fence
- Back Yard Fenced
- Sprinkler System
HOA Fees
- $75 Monthly HOA Fees
Parking
- 1 Car Garage
- Garage Door Opener
Home Design
- Traditional Architecture
- Slab Foundation
- Brick Front
Interior Spaces
- 1,464 Sq Ft Home
- 1-Story Property
- Vaulted Ceiling
- Ceiling Fan
- Recessed Lighting
- Gas Log Fireplace
- French Doors
- Great Room with Fireplace
- Sun or Florida Room
- Fire and Smoke Detector
Kitchen
- Breakfast Area or Nook
- Butlers Pantry
- Self-Cleaning Oven
- Induction Cooktop
- Built-In Microwave
- Dishwasher
- Granite Countertops
- Tiled Backsplash
- Disposal
Flooring
- Wood
- Tile
Bedrooms and Bathrooms
- 3 Bedrooms
- 2 Full Bathrooms
- Dual Vanity Sinks in Primary Bathroom
- Soaking Tub
- Garden Bath
- Separate Shower
Laundry
- Laundry on main level
- Dryer
- Washer
Outdoor Features
- Covered Patio or Porch
- Rain Gutters
Schools
- Lexington Elementary School
- Lakeside Middle School
- River Bluff High School
Utilities
- Central Heating and Cooling System
- Heating System Uses Gas
- Tankless Water Heater
- Gas Water Heater
- Cable TV Available
Community Details
- Association fees include common area maintenance, front yard maintenance, landscaping
- Deb Tanner HOA, Phone Number (803) 413-0523
- Ashley Townhomes Subdivision
Map
Home Values in the Area
Average Home Value in this Area
Tax History
| Year | Tax Paid | Tax Assessment Tax Assessment Total Assessment is a certain percentage of the fair market value that is determined by local assessors to be the total taxable value of land and additions on the property. | Land | Improvement |
|---|---|---|---|---|
| 2024 | $732 | $6,200 | $1,200 | $5,000 |
| 2023 | $612 | $6,200 | $1,200 | $5,000 |
| 2022 | $620 | $6,200 | $1,200 | $5,000 |
| 2020 | $643 | $6,200 | $1,200 | $5,000 |
| 2019 | $590 | $5,684 | $1,200 | $4,484 |
| 2018 | $583 | $5,684 | $1,200 | $4,484 |
| 2017 | $562 | $5,684 | $1,200 | $4,484 |
| 2016 | $567 | $5,684 | $1,200 | $4,484 |
| 2014 | $593 | $5,939 | $1,480 | $4,459 |
| 2013 | -- | $5,940 | $1,480 | $4,460 |
Property History
| Date | Event | Price | List to Sale | Price per Sq Ft |
|---|---|---|---|---|
| 11/18/2025 11/18/25 | Pending | -- | -- | -- |
| 11/12/2025 11/12/25 | For Sale | $259,900 | 0.0% | $178 / Sq Ft |
| 10/27/2025 10/27/25 | Pending | -- | -- | -- |
| 10/24/2025 10/24/25 | Price Changed | $259,900 | -6.8% | $178 / Sq Ft |
| 10/01/2025 10/01/25 | Price Changed | $279,000 | -2.1% | $191 / Sq Ft |
| 09/09/2025 09/09/25 | Price Changed | $285,000 | -3.3% | $195 / Sq Ft |
| 08/09/2025 08/09/25 | Price Changed | $294,700 | -4.9% | $201 / Sq Ft |
| 07/25/2025 07/25/25 | For Sale | $310,000 | -- | $212 / Sq Ft |
Purchase History
| Date | Type | Sale Price | Title Company |
|---|---|---|---|
| Interfamily Deed Transfer | -- | None Available | |
| Deed | $155,000 | None Available | |
| Deed | $148,500 | -- |
Source: Consolidated MLS (Columbia MLS)
MLS Number: 613901
APN: 004333-01-048
- 107 Lorick Cir
- 603 Harmon St
- 216 Teesdale Ct
- 329 Libby Ln
- 517 Corley St
- 146 School Dr
- 112 Coachman Dr
- 405 Harmon St
- 0 Harmon St Unit 622254
- 125 W Sparrowood Run
- 505 Northwood Rd
- 0 Highway 378 Unit 561360
- 112 Mallard Lakes Ct
- 100 Mallard Lakes Ct
- 101 E Sparrowood Run
- 203 Meetze Ave
- 601 Mallard Lakes Dr
- 109 Ashley Ct
- 725 Mallard Lakes Dr
- 418 Creek Side Ln
