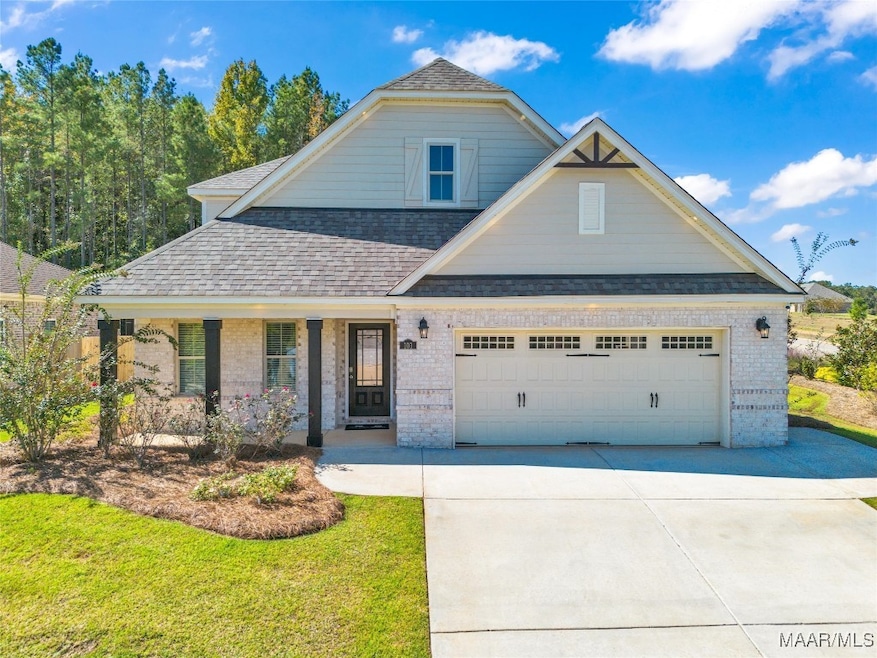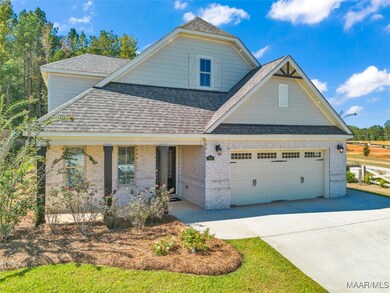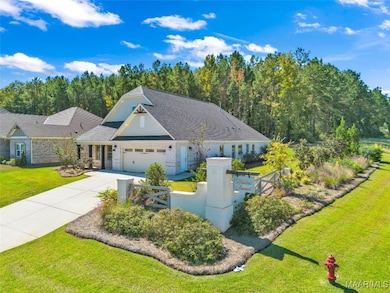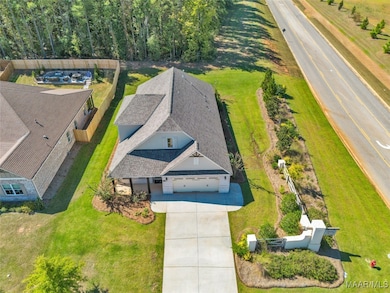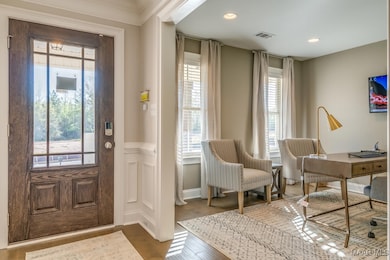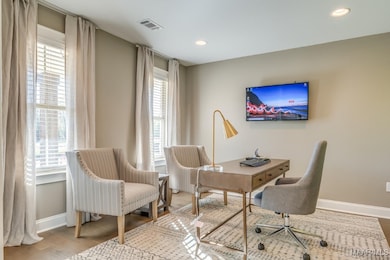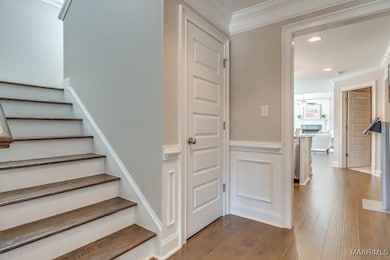Estimated payment $2,511/month
Highlights
- New Construction
- Wood Flooring
- High Ceiling
- Charles Henderson Middle School Rated 9+
- Attic
- Covered Patio or Porch
About This Home
Special incentives available! Please ask for details (subject to terms and can change at any time)
Former model home with lots of extras and finishes. Fridge and garage a/c to remain. The Rosewood is a well-planned floor plan that is budding with four bedrooms, plus a bonus room, and three full bathrooms. The foyer opens into an expansive kitchen with a great island, granite countertops, and a pantry. The spacious kitchen flows into its own convenient breakfast area opening to a great room perfect for entertaining and comfortable living. Off the great room, bedrooms two, three, and four reside with spacious closets and a great hall connecting the bedrooms to the bath with a double vanity. Secluded at the corner of the home, the primary suite is a dream, with a huge walk in closet, spacious bedroom, and a bathroom with a soaking tub and large tiled shower. The first floor is complete with a covered porch and a two -car garage. Up the stairs, a bonus room with a walk-in closet and a full bath
Home Details
Home Type
- Single Family
Year Built
- Built in 2024 | New Construction
Lot Details
- 0.27 Acre Lot
- Sprinkler System
HOA Fees
- Property has a Home Owners Association
Parking
- 2 Car Attached Garage
Home Design
- Brick Exterior Construction
- Slab Foundation
- Foam Insulation
Interior Spaces
- 2,751 Sq Ft Home
- 2-Story Property
- High Ceiling
- Gas Log Fireplace
- Double Pane Windows
- Insulated Doors
- Storage
- Washer and Dryer Hookup
- Pull Down Stairs to Attic
- Fire and Smoke Detector
Kitchen
- Breakfast Area or Nook
- Electric Oven
- Electric Cooktop
- Microwave
- Dishwasher
- Kitchen Island
Flooring
- Wood
- Carpet
- Tile
Bedrooms and Bathrooms
- 4 Bedrooms
- Walk-In Closet
- 3 Full Bathrooms
- Double Vanity
- Soaking Tub
- Garden Bath
Eco-Friendly Details
- Energy-Efficient Windows
- Energy-Efficient Insulation
- Energy-Efficient Doors
Schools
- Troy Elementary School
- Charles Henderson Middle School
- Charles Henderson High School
Utilities
- Central Heating and Cooling System
- Heating System Uses Gas
- Programmable Thermostat
- Tankless Water Heater
- Gas Water Heater
Additional Features
- Covered Patio or Porch
- City Lot
Community Details
- Built by Stone Martin Builders
- Walter’S Branch Subdivision, Rosewood Floorplan
Listing and Financial Details
- Home warranty included in the sale of the property
Map
Home Values in the Area
Average Home Value in this Area
Property History
| Date | Event | Price | List to Sale | Price per Sq Ft |
|---|---|---|---|---|
| 10/15/2025 10/15/25 | Price Changed | $398,900 | -0.3% | $145 / Sq Ft |
| 08/18/2025 08/18/25 | Price Changed | $399,900 | -2.4% | $145 / Sq Ft |
| 07/15/2025 07/15/25 | Price Changed | $409,900 | -2.4% | $149 / Sq Ft |
| 05/14/2025 05/14/25 | Price Changed | $419,899 | 0.0% | $153 / Sq Ft |
| 03/25/2025 03/25/25 | For Sale | $419,999 | -- | $153 / Sq Ft |
Source: Montgomery Area Association of REALTORS®
MLS Number: 572699
- 313 Currituck Dr
- 309 Currituck Dr
- 307 Ananias St
- Lot 13 Kelly Ln
- The Rosewood at Walter's Branch Plan at Walter's Branch
- The Sutherland at Walter's Branch Plan at Walter's Branch
- The Lenox at Walter's Branch Plan at Walter's Branch
- The Shackleford at Walter's Branch Plan at Walter's Branch
- The Huddlestone at Walter's Branch Plan at Walter's Branch
- The Overton at Walter's Branch Plan at Walter's Branch
- The Cunningham at Walter's Branch Plan at Walter's Branch
- The St James II at Walter's Branch Plan at Walter's Branch
- The St James at Walter's Branch Plan at Walter's Branch
- The Huddlestone II at Walter's Branch Plan at Walter's Branch
- The Shackleford II at Walter's Branch Plan at Walter's Branch
- The Kinkade at Walter's Branch Plan at Walter's Branch
- The Kendrick at Walter's Branch Plan at Walter's Branch
- The Sherfield at Walter's Branch Plan at Walter's Branch
- The Filmore at Walter's Branch Plan at Walter's Branch
- The Hampton at Walter's Branch Plan at Walter's Branch
