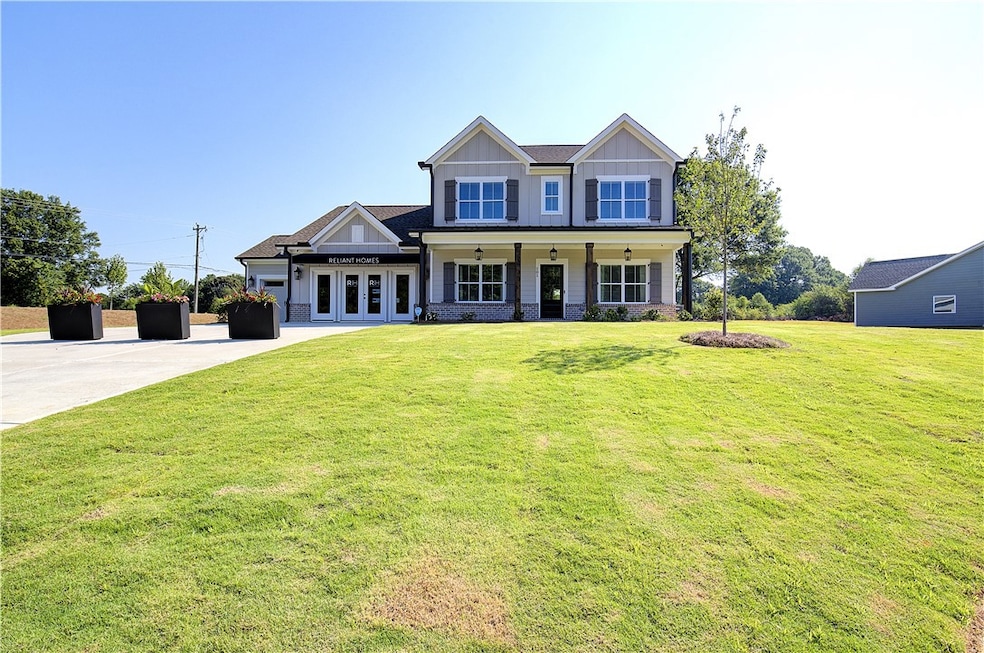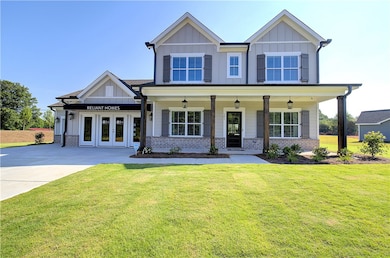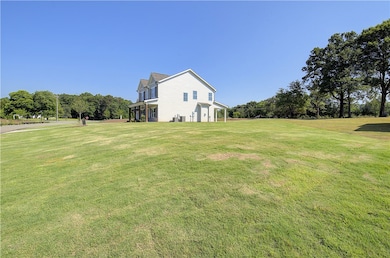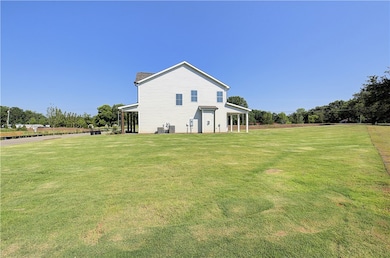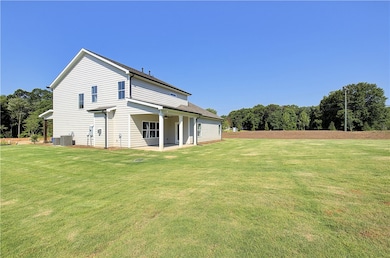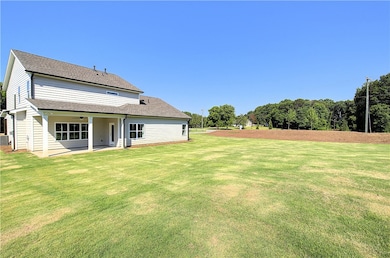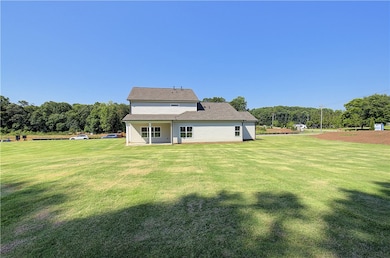101 Arbor Woods Way Easley, SC 29642
Estimated payment $3,022/month
Highlights
- New Construction
- Craftsman Architecture
- Granite Countertops
- Wren Elementary School Rated A
- Main Floor Bedroom
- Home Office
About This Home
Our Beautiful Model is now available. This flexible Jackson plan checks all the boxes on your new home wish list! There’s a bright, open living space with family room, kitchen and breakfast area all flowing together in one happy, informal space. The gourmet kitchen has stainless wall oven and separate Gas cook top, huge center island wrapped in shiplap, a spacious walk-in pantry and white cabinets with granite countertops. There’s formal dining plus a study with double doors on each side of the foyer. Tucked away in a quiet back corner, there’s a 15’x12’ bedroom with adjacent full bath – perfect for guest quarters, an in-law suite, a second home office or whatever! Upstairs you’ll find two bedrooms with walk-in closets and a shared bath, plus the laundry. The owners’ suite is well separated from the other two upstairs bedrooms, and includes a tile shower, double vanity spaces with Granite countertops and an enormous walk-in closet. The rocking chair front porch spans the entire front of the house, and the covered back porch overlooks the back yard of this .96 homesite. Visit this and other new homes at this great neighborhood of 27 Large homesites – Arbor Woods! Refer to Lot #1 Curtains and hardware do not convey. Sales Center will be converted back to a Garage.
Home Details
Home Type
- Single Family
Est. Annual Taxes
- $850
Parking
- 3 Car Attached Garage
- Driveway
Home Design
- New Construction
- Craftsman Architecture
- Traditional Architecture
- Brick Exterior Construction
- Slab Foundation
- Cement Siding
Interior Spaces
- 2-Story Property
- Ceiling Fan
- Fireplace
- Vinyl Clad Windows
- Insulated Windows
- Tilt-In Windows
- Dining Room
- Home Office
- Pull Down Stairs to Attic
- Laundry Room
Kitchen
- Breakfast Room
- Walk-In Pantry
- Dishwasher
- Granite Countertops
- Quartz Countertops
Flooring
- Carpet
- Laminate
- Ceramic Tile
Bedrooms and Bathrooms
- 4 Bedrooms
- Main Floor Bedroom
- Primary bedroom located on second floor
- Walk-In Closet
- Bathroom on Main Level
- 3 Full Bathrooms
- Dual Sinks
- Shower Only
Schools
- Wren Elementary School
- Wren Middle School
- Wren High School
Utilities
- Cooling Available
- Forced Air Heating System
- Heating System Uses Gas
- Heating System Uses Natural Gas
- Septic Tank
Additional Features
- Front Porch
- 0.96 Acre Lot
- Outside City Limits
Community Details
- Property has a Home Owners Association
- Association fees include street lights
- Built by Reliant Homes
- Arbor Woods Subdivision
Listing and Financial Details
- Tax Lot 01
- Assessor Parcel Number 191-08-01-001
Map
Home Values in the Area
Average Home Value in this Area
Tax History
| Year | Tax Paid | Tax Assessment Tax Assessment Total Assessment is a certain percentage of the fair market value that is determined by local assessors to be the total taxable value of land and additions on the property. | Land | Improvement |
|---|---|---|---|---|
| 2024 | $850 | $2,510 | $2,510 | $0 |
| 2023 | $850 | $2,510 | $2,510 | $0 |
| 2022 | $821 | $0 | $0 | $0 |
Property History
| Date | Event | Price | List to Sale | Price per Sq Ft |
|---|---|---|---|---|
| 11/07/2025 11/07/25 | Price Changed | $559,900 | -0.4% | -- |
| 10/18/2025 10/18/25 | For Sale | $562,115 | -- | -- |
Source: Western Upstate Multiple Listing Service
MLS Number: 20293858
APN: 191-08-01-001
- 127 Arbor Woods Way
- 123 Arbor Woods Way
- (SC)The Hayden | Front Entry Plan at Arbor Woods
- (SC)The Carson | Front Entry Plan at Arbor Woods
- (SC)The Ava | Front Entry Plan at Arbor Woods
- (SC)The Hunter | Front Entry Plan at Arbor Woods
- (SC)The Ellen | Front Entry Plan at Arbor Woods
- (SC)The Jefferson | Front Entry Plan at Arbor Woods
- at Arbor Woods
- (SC)The Everett | Front Entry Plan at Arbor Woods
- (SC)The Jackson | Front Entry Plan at Arbor Woods
- (SC)The Grant | Front Entry Plan at Arbor Woods
- 125 Magnolia Farms Way
- 244+246 River Oaks Cir
- 125 River Oaks Cir
- 322 Callerton Dr
- 316 Callerton Dr
- 139 Crawford Lake Dr
- 115 Crawford Lake Dr
- 105 Wren Crossing Ct
- 112 Zelkova Rd
- 202 Granby Trail
- 210 Granby Trail
- 230 Maxwell Dr
- 300 Granby Trail
- 223 Maxwell Dr
- 237 Maxwell Dr
- 303 Granby Trail
- 305 Granby Trail
- 307 Granby Trail
- 133 Davis Grove Ln
- 104 Greensdale Ln
- 233 Worcester Ln
- 144 Worcester Ln
- 706 Pelzer Hwy
- 204 Carnoustie Dr
- 296 Fish Camp Rd
- 91 Buckeye Cir
- 1 Wendy Hill Way
- 104 Edenberry Way
