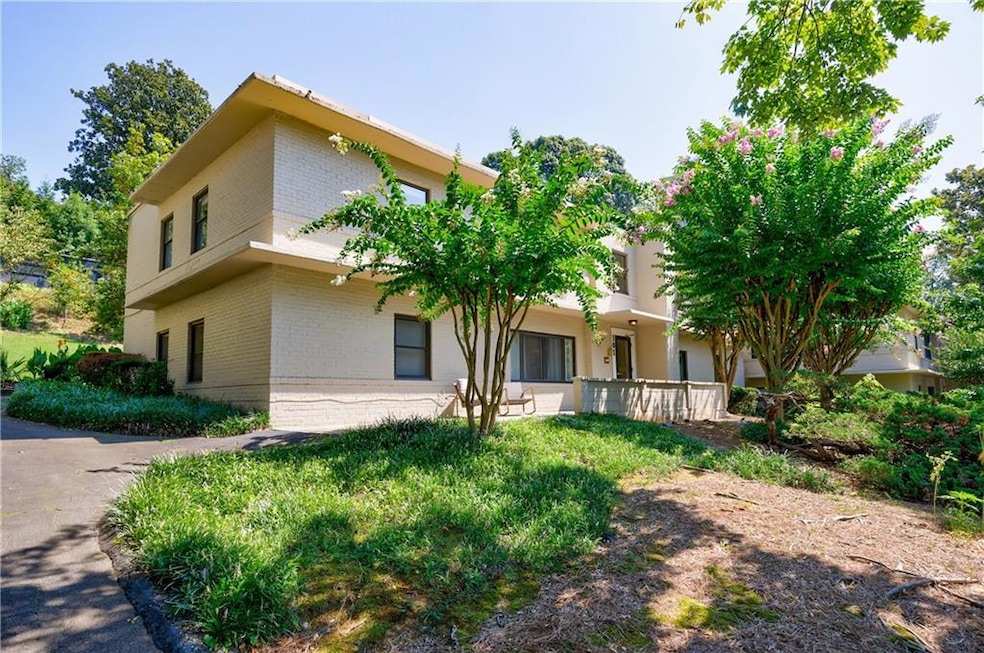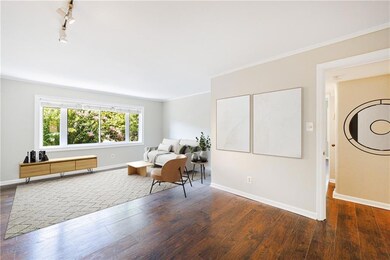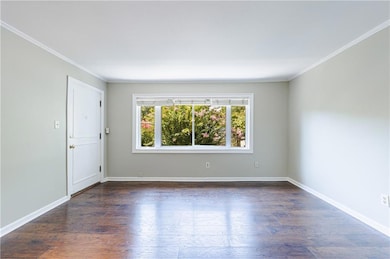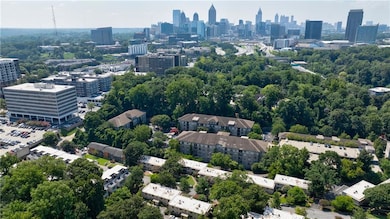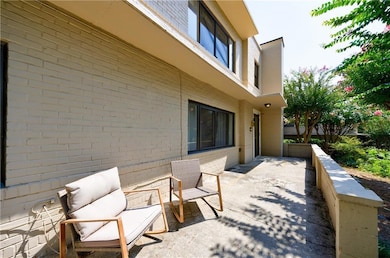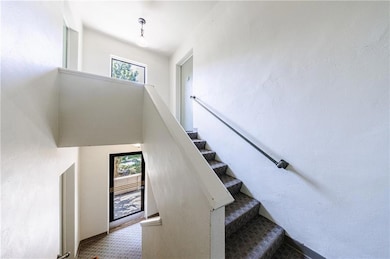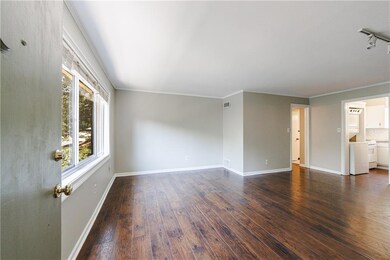101 Ardmore Place NW Unit 3 Atlanta, GA 30309
Brookwood NeighborhoodHighlights
- Open-Concept Dining Room
- No Units Above
- Traditional Architecture
- North Atlanta High School Rated A
- City View
- Wood Flooring
About This Home
Fantastic Opportunity to Live in Sought-After Ardmore Sheryl in the Heart of Buckhead’s Idyllic Ardmore Park Neighborhood Situated on a Quiet Tree-Lined Street within Walking Distance of Ardmore Park, Tanyard Creek Park & the BeltLine Northside Trail (0.3 Miles Away) w/ Paved Walking, Running & Biking Trails w/ Playgrounds & Greenspaces! This Coveted Top Floor, Light-Filled Corner Residence Boasts an Open Concept Floor Plan, Hardwoods, Fresh Paint & New Windows Throughout Allowing for Abundant Natural Light w/ Lush Treetop & Professional Landscaped Greenspace Views. Kitchen w/ White Cabinetry + Pantry, Granite Counters + Tile Backsplash, Gas Range, New Refrigerator & Washer/Dryer. Spacious Family Room Open to Dining. Two Bedrooms w/ New Ceiling Fans. True Roommate Floor Plan. Full Hall Bath w/ Tub/Shower Combo. Unit 3 is Conveniently Located Next to Greenspace w/ Pet Walk Area. Ardmore Sheryl is Constructed of Acoustically Sound Concrete - You Will Love Your Quiet, Lifestyle Location in the Middle of the City Surrounded by Nature. Professional Landscaped Grounds, Community w/ Newer Roofs. This Lock-and-Leave Centrally Located Residence is in Close Proximity to Bobby Jones Golf Course, Bitsy Grant Tennis Center w/ 28 Courts, the 200-Acre Atlanta Memorial Park, Piedmont Hospital, The Fresh Market, SCAD, The High Museum of Art, the Best Restaurants, Shopping, Midtown, I-75/85 & SR 400. Minimum One Year Lease Term. Private Off-Street Parking w/ Ample On-Street Visitor Parking.
Condo Details
Home Type
- Condominium
Est. Annual Taxes
- $2,454
Year Built
- Built in 1954
Lot Details
- No Units Above
- End Unit
- Private Entrance
- Landscaped
Property Views
- City
- Neighborhood
Home Design
- Traditional Architecture
- Composition Roof
- Concrete Siding
Interior Spaces
- 830 Sq Ft Home
- 1-Story Property
- Roommate Plan
- Rear Stairs
- Ceiling Fan
- Family Room
- Open-Concept Dining Room
- Wood Flooring
Kitchen
- Open to Family Room
- Gas Range
- Dishwasher
- Stone Countertops
- White Kitchen Cabinets
Bedrooms and Bathrooms
- 2 Main Level Bedrooms
- 1 Full Bathroom
- Bathtub and Shower Combination in Primary Bathroom
Laundry
- Laundry on main level
- Laundry in Kitchen
- Dryer
- Washer
Home Security
Parking
- 2 Parking Spaces
- Parking Lot
- Unassigned Parking
Location
- Property is near schools
- Property is near shops
- Property is near the Beltline
Schools
- E. Rivers Elementary School
- Willis A. Sutton Middle School
- North Atlanta High School
Utilities
- Central Heating and Cooling System
- High Speed Internet
- Phone Available
- Cable TV Available
Listing and Financial Details
- 12 Month Lease Term
- $50 Application Fee
- Assessor Parcel Number 17 010900160279
Community Details
Overview
- Property has a Home Owners Association
- Application Fee Required
- Mid-Rise Condominium
- Ardmore Sheryl Subdivision
Recreation
- Trails
Pet Policy
- Pets Allowed
Security
- Fire and Smoke Detector
Map
Source: First Multiple Listing Service (FMLS)
MLS Number: 7681873
APN: 17-0109-0016-027-9
- 104 Ardmore Place NW Unit 3
- 96 Ardmore Place NW Unit 3
- 1801 Huntington Hills Ln NW
- 32 28th St NW Unit 204
- 1820 Peachtree St NW Unit 1205
- 1820 Peachtree St NW Unit 1409
- 1820 Peachtree St NW Unit 905
- 1820 Peachtree St NW Unit 1507
- 1820 Peachtree St NW Unit 914
- 1820 Peachtree St NW Unit 1709
- 130 26th St NW Unit 602
- 130 26th St NW Unit 808
- 130 26th St NW Unit 804
- 130 26th St NW Unit 404
- 130 26th St NW Unit 205
- 130 26th St NW Unit 706
- 130 26th St NW Unit 307
- 11 Ardmore Square NW Unit 11
- 20 26th St NW Unit A1
- 96 Ardmore Place NW Unit 3
- 282 Ardmore Cir NW Unit 2
- 306 Ardmore Cir NW
- 1819 Huntington Hills Ln NW
- 1820 Peachtree St NW Unit 1408
- 1820 Peachtree St NW Unit 1111
- 1820 Peachtree St NW Unit 1003
- 47 25th St NW Unit ID1226697P
- 47 25th St NW Unit ID1226685P
- 47 25th St NW Unit ID1226683P
- 47 5th St NW Unit ID1226667P
- 47 25th St NW Unit ID1226694P
- 47 25th St NW Unit ID1226660P
- 20 26th St NW Unit B3
- 20 26th St NW Unit B1
- 216 Semel Cir NW Unit 367
- 41 25th St NW Unit 5
- 215 Semel Dr NW
- 221 Semel Cir NW Unit 268
- 1777 Peachtree St NE Unit 503
