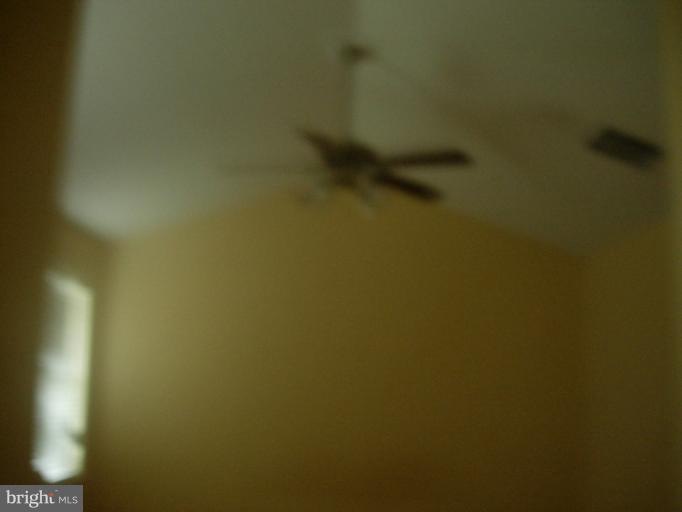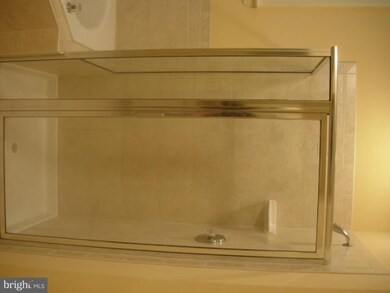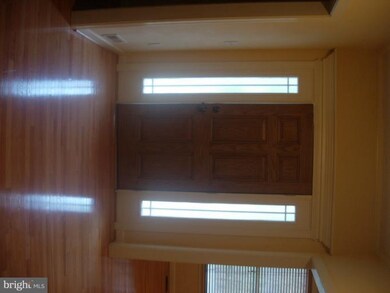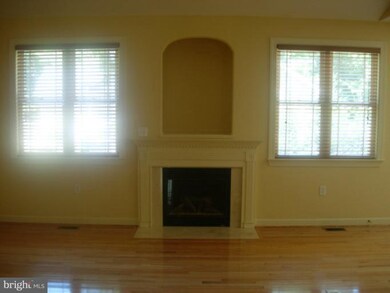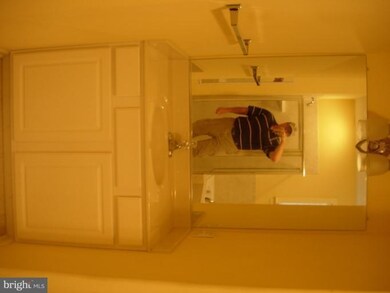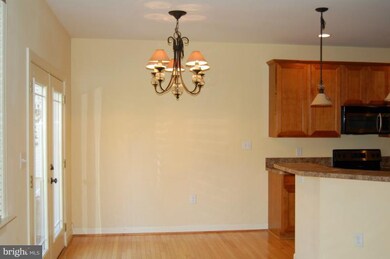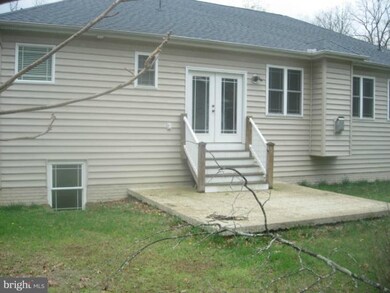
101 Ashlawn Ct Locust Grove, VA 22508
Highlights
- 24-Hour Security
- Rambler Architecture
- Wood Flooring
- Open Floorplan
- Cathedral Ceiling
- Combination Kitchen and Living
About This Home
As of December 2018Price Reduced Normal Sale-Former Model Homes extensive trim package stainless steel appliances glowing hardwoods, 9ft ceiling Huge unfinished basement cathedral ceilings family room and master bedroom. Rear patio off of kitchen covered front porch with flagstone steps formal living room and dining room
Last Agent to Sell the Property
EXIT Elite Realty License #0225192387 Listed on: 11/28/2011

Last Buyer's Agent
Lyle McWhirt
Century 21 Redwood Realty

Home Details
Home Type
- Single Family
Est. Annual Taxes
- $1,873
Year Built
- Built in 2007
Lot Details
- 0.34 Acre Lot
- Property is in very good condition
- Property is zoned R3
HOA Fees
- $1,736 Monthly HOA Fees
Parking
- 2 Car Attached Garage
- Front Facing Garage
- Driveway
Home Design
- Rambler Architecture
- Hip Roof Shape
- Shingle Roof
- Asbestos Shingle Roof
- Stone Siding
- Vinyl Siding
Interior Spaces
- Property has 2 Levels
- Open Floorplan
- Built-In Features
- Chair Railings
- Crown Molding
- Cathedral Ceiling
- Fireplace Mantel
- Gas Fireplace
- Window Treatments
- Family Room
- Combination Kitchen and Living
- Dining Room
- Wood Flooring
Kitchen
- Breakfast Area or Nook
- Eat-In Kitchen
Bedrooms and Bathrooms
- 3 Main Level Bedrooms
- En-Suite Primary Bedroom
- En-Suite Bathroom
- 2 Full Bathrooms
Laundry
- Laundry Room
- Washer and Dryer Hookup
Basement
- Sump Pump
- Basement with some natural light
Home Security
- Security Gate
- Fire and Smoke Detector
Accessible Home Design
- Halls are 36 inches wide or more
Utilities
- Central Heating and Cooling System
- Electric Water Heater
- Cable TV Available
Listing and Financial Details
- Tax Lot 95
- Assessor Parcel Number 000002123
Community Details
Overview
- Built by JMRHEA LLC
Security
- 24-Hour Security
Ownership History
Purchase Details
Home Financials for this Owner
Home Financials are based on the most recent Mortgage that was taken out on this home.Purchase Details
Home Financials for this Owner
Home Financials are based on the most recent Mortgage that was taken out on this home.Purchase Details
Home Financials for this Owner
Home Financials are based on the most recent Mortgage that was taken out on this home.Purchase Details
Home Financials for this Owner
Home Financials are based on the most recent Mortgage that was taken out on this home.Similar Homes in Locust Grove, VA
Home Values in the Area
Average Home Value in this Area
Purchase History
| Date | Type | Sale Price | Title Company |
|---|---|---|---|
| Deed | $415,000 | Old Republic National Title | |
| Deed | $352,000 | First American Title | |
| Special Warranty Deed | $225,000 | Lakeside Title & Ecrow Llc | |
| Deed | $245,000 | First American |
Mortgage History
| Date | Status | Loan Amount | Loan Type |
|---|---|---|---|
| Open | $140,000 | New Conventional | |
| Previous Owner | $364,672 | No Value Available | |
| Previous Owner | $75,000 | Credit Line Revolving | |
| Previous Owner | $250,267 | VA | |
| Previous Owner | $420,000 | Credit Line Revolving |
Property History
| Date | Event | Price | Change | Sq Ft Price |
|---|---|---|---|---|
| 12/19/2018 12/19/18 | Sold | $225,000 | +2.7% | $96 / Sq Ft |
| 11/26/2018 11/26/18 | Pending | -- | -- | -- |
| 11/09/2018 11/09/18 | Price Changed | $219,000 | -8.9% | $94 / Sq Ft |
| 10/10/2018 10/10/18 | Price Changed | $240,500 | -4.9% | $103 / Sq Ft |
| 09/13/2018 09/13/18 | Price Changed | $253,000 | -5.0% | $108 / Sq Ft |
| 08/09/2018 08/09/18 | For Sale | $266,250 | +8.7% | $114 / Sq Ft |
| 06/15/2012 06/15/12 | Sold | $245,000 | -2.0% | $117 / Sq Ft |
| 03/14/2012 03/14/12 | Pending | -- | -- | -- |
| 02/24/2012 02/24/12 | Price Changed | $249,900 | -6.1% | $119 / Sq Ft |
| 11/28/2011 11/28/11 | For Sale | $265,999 | -- | $127 / Sq Ft |
Tax History Compared to Growth
Tax History
| Year | Tax Paid | Tax Assessment Tax Assessment Total Assessment is a certain percentage of the fair market value that is determined by local assessors to be the total taxable value of land and additions on the property. | Land | Improvement |
|---|---|---|---|---|
| 2024 | $2,325 | $308,000 | $30,000 | $278,000 |
| 2023 | $2,325 | $308,000 | $30,000 | $278,000 |
| 2022 | $2,325 | $308,000 | $30,000 | $278,000 |
| 2021 | $2,232 | $310,000 | $30,000 | $280,000 |
| 2020 | $2,371 | $329,300 | $30,000 | $299,300 |
| 2019 | $2,245 | $279,200 | $30,000 | $249,200 |
| 2018 | $0 | $279,200 | $30,000 | $249,200 |
| 2017 | $2,245 | $279,200 | $30,000 | $249,200 |
| 2016 | $2,245 | $279,200 | $30,000 | $249,200 |
| 2015 | -- | $246,800 | $30,000 | $216,800 |
| 2014 | -- | $246,800 | $30,000 | $216,800 |
Agents Affiliated with this Home
-
Lori Petrovitch

Seller's Agent in 2018
Lori Petrovitch
RE/MAX
(540) 273-3717
108 Total Sales
-
Bill Schmarge

Buyer's Agent in 2018
Bill Schmarge
Century 21 Redwood Realty
(845) 430-6793
49 Total Sales
-
John Rhea
J
Seller's Agent in 2012
John Rhea
EXIT Elite Realty
(540) 379-3823
-
L
Buyer's Agent in 2012
Lyle McWhirt
Century 21 Redwood Realty
Map
Source: Bright MLS
MLS Number: 1004645698
APN: 012-A0-00-05-0095-0
- 135 Monticello Cir
- 106 Monroe St
- 3112 Lakeview Pkwy
- 3114 Lakeview Pkwy
- 3200 Lakeview Pkwy
- 121 Jefferson Ave
- 518 Monticello Cir
- 308 Harrison Cir
- 502 Monticello Cir
- 112 Confederate Cir
- 405 Harrison Cir
- 108 Confederate Cir
- 104 Manassas Point
- 315 Stratford Cir
- 112 Battlefield Rd
- 507 Harrison Cir
- 101 Battlefield Rd
- 125 Harrison Cir
- 222 Battlefield Rd
- 303 Stratford Cir
