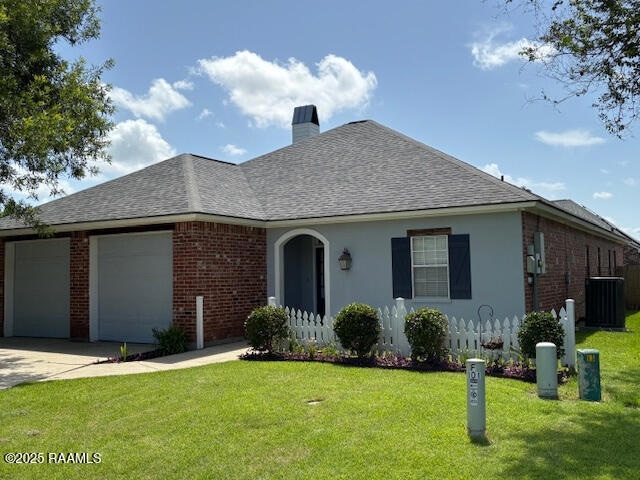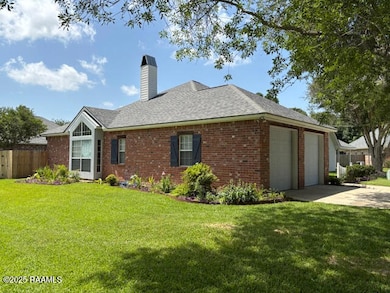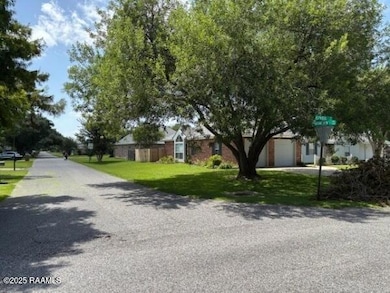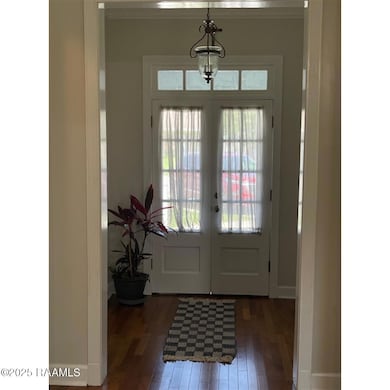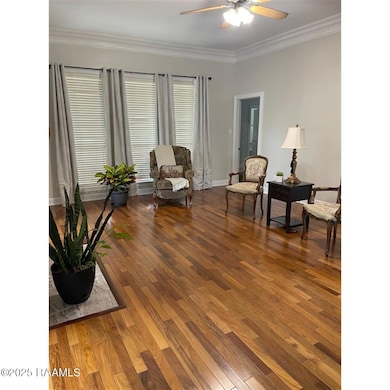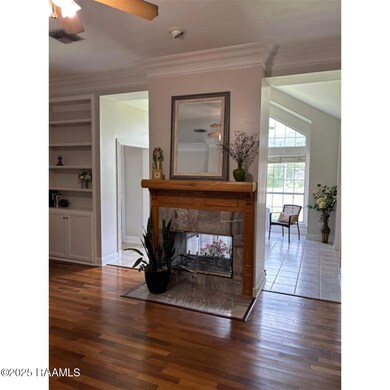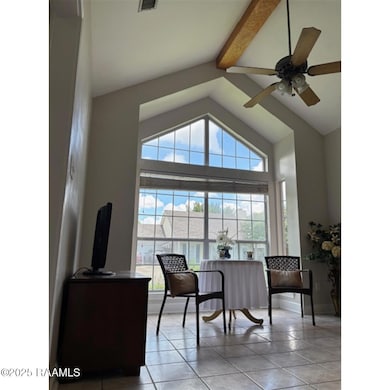101 Asphodel Ct Lafayette, LA 70503
Acadiana Wood NeighborhoodEstimated payment $1,532/month
Total Views
7,365
3
Beds
2
Baths
1,785
Sq Ft
$144
Price per Sq Ft
Highlights
- Wood Flooring
- Corner Lot
- Covered Patio or Porch
- Broadmoor Elementary School Rated A-
- Solid Surface Countertops
- Cul-De-Sac
About This Home
Up to date living in this Southside beauty. Double-sided fireplace and dining can be enjoyed by everyone. Split bedroom floor plan gives extra privacy to the master suit. Coner lot offers easy access to side area. 9' and 10' ceilings, large 2 piece crown moldings throughout, fluted woodwork, covered patio, oak cabinets, whirlpool tub and separate shower in master bath. New stainless steel appliances. Fully repainted. New carpeting. A/C system and ducts replaced 2018. Elevated ceilings; stucco, brick, and hardy plank exterior.
Home Details
Home Type
- Single Family
Est. Annual Taxes
- $1,981
Year Built
- Built in 1996
Lot Details
- 7,841 Sq Ft Lot
- Lot Dimensions are 65 x 85
- Cul-De-Sac
- Property is Fully Fenced
- Wood Fence
- Corner Lot
Parking
- 2 Car Attached Garage
Home Design
- Slab Foundation
- Frame Construction
- Composition Roof
- Wood Siding
Interior Spaces
- 1,785 Sq Ft Home
- 1-Story Property
- Crown Molding
- Wood Burning Fireplace
- Living Room
Kitchen
- Microwave
- Dishwasher
- Solid Surface Countertops
- Disposal
Flooring
- Wood
- Carpet
- Tile
Bedrooms and Bathrooms
- 3 Bedrooms
- 2 Full Bathrooms
- Soaking Tub
Schools
- Broadmoor Elementary School
- Lafayette Middle School
- Acadiana High School
Additional Features
- Covered Patio or Porch
- Central Heating and Cooling System
Community Details
- Acadiana Woods Subdivision
Listing and Financial Details
- Tax Lot 335
Map
Create a Home Valuation Report for This Property
The Home Valuation Report is an in-depth analysis detailing your home's value as well as a comparison with similar homes in the area
Home Values in the Area
Average Home Value in this Area
Tax History
| Year | Tax Paid | Tax Assessment Tax Assessment Total Assessment is a certain percentage of the fair market value that is determined by local assessors to be the total taxable value of land and additions on the property. | Land | Improvement |
|---|---|---|---|---|
| 2024 | $1,981 | $18,830 | $3,143 | $15,687 |
| 2023 | $1,981 | $17,764 | $3,143 | $14,621 |
| 2022 | $1,859 | $17,764 | $3,143 | $14,621 |
| 2021 | $1,865 | $17,764 | $3,143 | $14,621 |
| 2020 | $1,859 | $17,764 | $3,143 | $14,621 |
| 2019 | $1,464 | $17,764 | $3,143 | $14,621 |
| 2018 | $1,813 | $17,764 | $3,143 | $14,621 |
| 2017 | $1,811 | $17,764 | $3,143 | $14,621 |
| 2015 | $1,808 | $17,765 | $2,685 | $15,080 |
| 2013 | -- | $17,765 | $2,685 | $15,080 |
Source: Public Records
Property History
| Date | Event | Price | List to Sale | Price per Sq Ft | Prior Sale |
|---|---|---|---|---|---|
| 09/18/2025 09/18/25 | Price Changed | $257,900 | -0.2% | $144 / Sq Ft | |
| 08/20/2025 08/20/25 | Price Changed | $258,400 | -0.2% | $145 / Sq Ft | |
| 07/23/2025 07/23/25 | Price Changed | $258,900 | -0.4% | $145 / Sq Ft | |
| 06/28/2025 06/28/25 | For Sale | $259,900 | +40.6% | $146 / Sq Ft | |
| 04/10/2013 04/10/13 | Sold | -- | -- | -- | View Prior Sale |
| 02/25/2013 02/25/13 | Pending | -- | -- | -- | |
| 01/02/2013 01/02/13 | For Sale | $184,900 | -- | $104 / Sq Ft |
Source: REALTOR® Association of Acadiana
Purchase History
| Date | Type | Sale Price | Title Company |
|---|---|---|---|
| Deed | $175,000 | Prime Title Inc | |
| Deed | $169,900 | None Available |
Source: Public Records
Mortgage History
| Date | Status | Loan Amount | Loan Type |
|---|---|---|---|
| Open | $140,000 | Unknown | |
| Previous Owner | $135,900 | Unknown |
Source: Public Records
Source: REALTOR® Association of Acadiana
MLS Number: 2500000734
APN: 6045681
Nearby Homes
- 117 Montero Cir
- 308 Bellevue Plantation Rd
- 208 Pontalba Dr
- 106 Camry Dr
- 939 Rosedown Ln
- 200 Croft Row
- 109 Croft Row
- 111 Croft Row
- 405 Raymond St
- 100 Presbytere Pkwy
- 200 Metairie Ct
- 100 Blk Riverview Rd
- 501 Raymond St
- 101 Dunvegan Ct
- 509 Raymond St
- 106 Bellevue Plantation Rd
- 511 Raymond St
- 104 Mizelle St
- 100 Hunters Gate Ct
- 320 Dunvegan Ct
- 616 Canberra Rd
- 820 Rosedown Ln
- 411 Wiggins Rd
- 400 Croft Row
- 417 E Broussard Rd
- 1200 Robley Dr
- 129 E Broussard Rd
- 327 Guidry Rd
- 616 E Broussard Rd
- 300 Brightwood Dr
- 1100 Robley Dr
- 116 Reserve Dr
- 6000 Johnston St
- 101 Norcross Dr
- 1000 Robley Dr
- 3606 Kaliste Saloom Rd
- 126 N Meyers Dr Unit A
- 126 N Meyers Dr Unit B
- 124 N Meyers Dr Unit 124D
- 3601 Kaliste Saloom Rd
