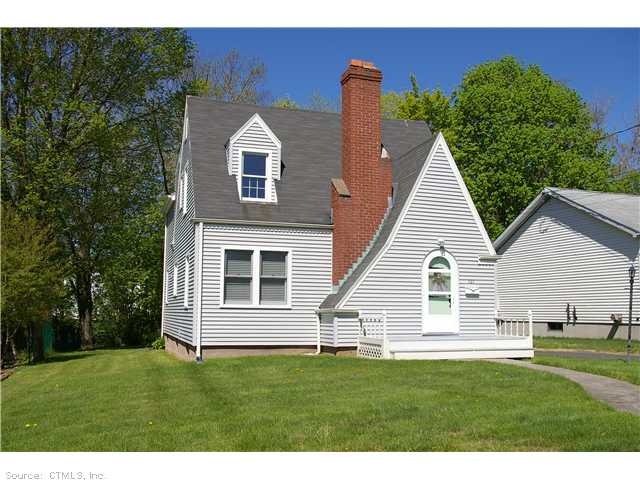
101 Barbara Rd Middletown, CT 06457
Westfield NeighborhoodHighlights
- Cape Cod Architecture
- 1 Fireplace
- Level Lot
- Deck
- Baseboard Heating
About This Home
As of February 2019A true gem! You will love the details and quality in this 3 bedroom cape. Spacious eat in kitchen, hardwood floors, formal dining room, neighborhood setting and easy commuting location. 2 Car garage needs refurbishing
Last Agent to Sell the Property
Michelle Parmelee
William Raveis Real Estate License #RES.0766963 Listed on: 05/15/2013
Home Details
Home Type
- Single Family
Est. Annual Taxes
- $4,132
Year Built
- Built in 1946
Lot Details
- 8,276 Sq Ft Lot
- Level Lot
Home Design
- Cape Cod Architecture
- Vinyl Siding
Interior Spaces
- 1,576 Sq Ft Home
- 1 Fireplace
- Unfinished Basement
- Basement Fills Entire Space Under The House
- Washer
Kitchen
- Oven or Range
- Microwave
- Dishwasher
Bedrooms and Bathrooms
- 3 Bedrooms
Parking
- 2 Car Garage
- Parking Deck
- Driveway
Outdoor Features
- Deck
Schools
- Clb Elementary School
- Ckb High School
Utilities
- Baseboard Heating
- Heating System Uses Oil
- Heating System Uses Oil Above Ground
- Cable TV Available
Ownership History
Purchase Details
Home Financials for this Owner
Home Financials are based on the most recent Mortgage that was taken out on this home.Purchase Details
Home Financials for this Owner
Home Financials are based on the most recent Mortgage that was taken out on this home.Similar Homes in Middletown, CT
Home Values in the Area
Average Home Value in this Area
Purchase History
| Date | Type | Sale Price | Title Company |
|---|---|---|---|
| Warranty Deed | $223,000 | -- | |
| Warranty Deed | -- | -- |
Mortgage History
| Date | Status | Loan Amount | Loan Type |
|---|---|---|---|
| Open | $71,300 | Stand Alone Refi Refinance Of Original Loan | |
| Open | $200,700 | Purchase Money Mortgage | |
| Previous Owner | $177,555 | No Value Available | |
| Previous Owner | $60,000 | No Value Available | |
| Previous Owner | $57,000 | No Value Available | |
| Previous Owner | $63,500 | No Value Available | |
| Previous Owner | $60,000 | No Value Available |
Property History
| Date | Event | Price | Change | Sq Ft Price |
|---|---|---|---|---|
| 02/15/2019 02/15/19 | Sold | $223,000 | -2.6% | $147 / Sq Ft |
| 12/31/2018 12/31/18 | Pending | -- | -- | -- |
| 12/14/2018 12/14/18 | For Sale | $229,000 | +22.5% | $151 / Sq Ft |
| 07/19/2013 07/19/13 | Sold | $186,900 | -1.6% | $119 / Sq Ft |
| 05/22/2013 05/22/13 | Pending | -- | -- | -- |
| 05/15/2013 05/15/13 | For Sale | $189,900 | -- | $120 / Sq Ft |
Tax History Compared to Growth
Tax History
| Year | Tax Paid | Tax Assessment Tax Assessment Total Assessment is a certain percentage of the fair market value that is determined by local assessors to be the total taxable value of land and additions on the property. | Land | Improvement |
|---|---|---|---|---|
| 2024 | $5,936 | $161,310 | $57,080 | $104,230 |
| 2023 | $5,662 | $161,310 | $57,080 | $104,230 |
| 2022 | $5,155 | $117,160 | $38,050 | $79,110 |
| 2021 | $5,155 | $117,160 | $38,050 | $79,110 |
| 2020 | $5,178 | $117,160 | $38,050 | $79,110 |
| 2019 | $5,202 | $117,160 | $38,050 | $79,110 |
| 2018 | $5,120 | $117,160 | $38,050 | $79,110 |
| 2017 | $5,129 | $120,970 | $40,600 | $80,370 |
| 2016 | $4,984 | $120,970 | $40,600 | $80,370 |
| 2015 | $4,790 | $120,970 | $40,600 | $80,370 |
| 2014 | $4,839 | $120,970 | $40,600 | $80,370 |
Agents Affiliated with this Home
-
Michael Reiman

Seller's Agent in 2019
Michael Reiman
William Raveis Real Estate
(860) 301-1546
10 in this area
74 Total Sales
-
Nancy Currlin
N
Buyer's Agent in 2019
Nancy Currlin
William Raveis Real Estate
(860) 343-6818
8 in this area
49 Total Sales
-
Jenna Currlin

Buyer Co-Listing Agent in 2019
Jenna Currlin
William Raveis Real Estate
(917) 685-8776
3 in this area
39 Total Sales
-
M
Seller's Agent in 2013
Michelle Parmelee
William Raveis Real Estate
-
Linda O'Hara

Buyer's Agent in 2013
Linda O'Hara
William Raveis Real Estate
(860) 209-7044
14 in this area
170 Total Sales
Map
Source: SmartMLS
MLS Number: G651291
APN: MTWN-000012-000000-000124
- 95 Barbara Rd
- 60 Old Mill Rd
- 22 Belvidere Terrace
- 35 Boston Rd
- 281 Old Mill Rd
- 00 Villa St
- 500 Washington St Unit TRLR 15
- 390 Butternut St
- 31 Westfield Terrace
- 1066 Washington St
- 81 Aresco Dr
- 281 George St
- 82 Basswood Dr
- 33 Bartlett Hollow Unit 33
- 39 Bartlett Hollow Unit 39
- 40 Batt St
- 1261 Washington St Unit 13
- 193 Hendley St
- 195 Liberty St
- 8 Batt St
