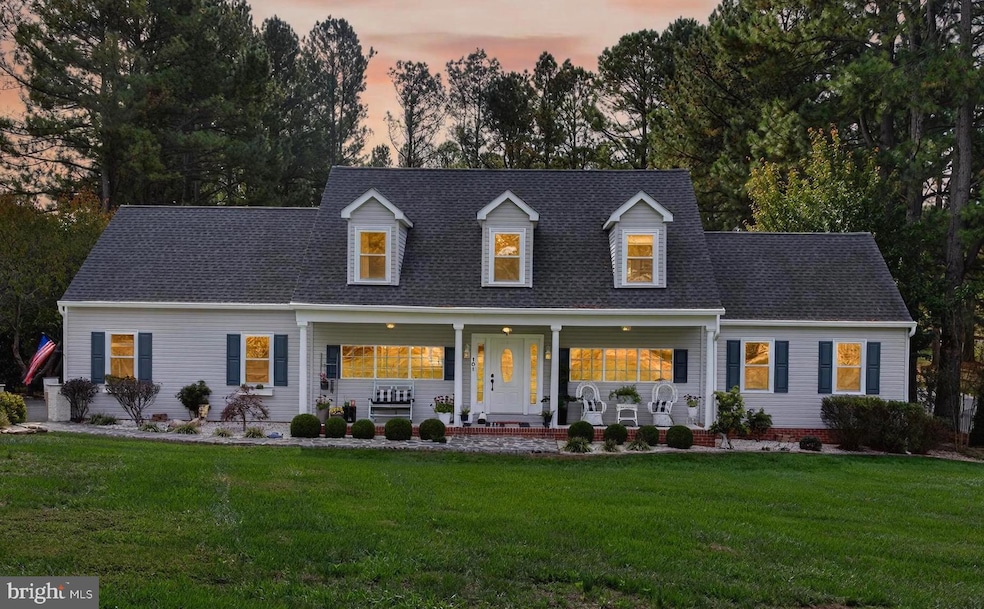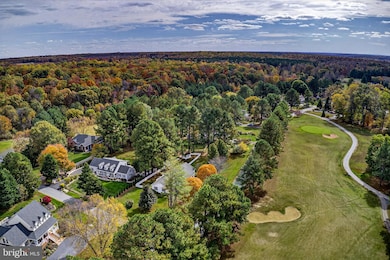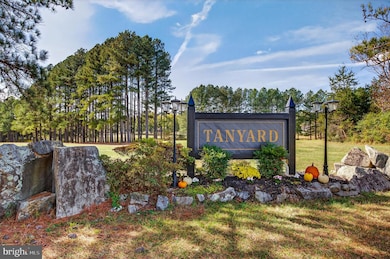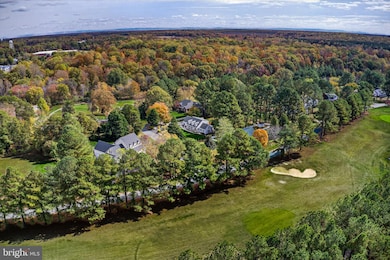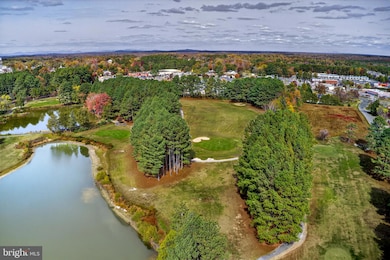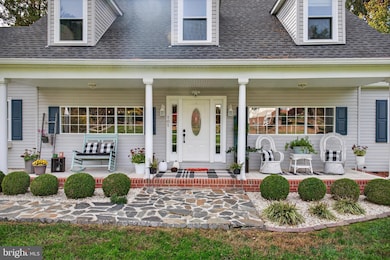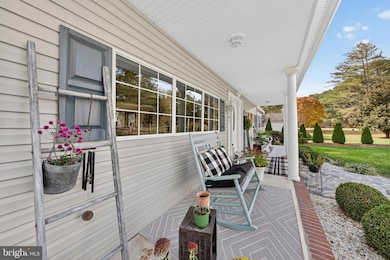101 Barnstormer Cir Louisa, VA 23093
Estimated payment $3,049/month
Highlights
- Popular Property
- On Golf Course
- Colonial Architecture
- Moss-Nuckols Elementary School Rated A-
- Open Floorplan
- Deck
About This Home
Upgrade your life into luxurious and private living at one of the most desired and exclusive communities Louisa has to offer -- Tanyard Country Club -- home to beautiful custom residences, lush green landscaping, great amenities (including an 18-hole golf course), and a convenient central location. Wrapped in privacy on a well-manicured flat lot, this two-level home showcases stylish and custom upgrades throughout its 2,300 spacious square feet. Stunning shiplap walls provide warm and inviting accents throughout the home, elegant marble tile flooring exudes luxury, and high vaulted ceilings offer a relaxing sense of space. On the main level, the primary bedroom features high vaulted ceilings, rich wide-plank wood flooring, a large walk-in closet, and gorgeous custom en suite bathroom with bathtub and tile. Pristine quartz countertops, stainless appliances, and rich black cabinetry highlight the large open kitchen, which connects to the spacious living room and separate dining area. The main level also includes an additional room currently used as an office, which features a bay of expansive windows showcasing the expansive back yard. Your family and guests will spread out on the second level across 3 additional bedrooms, one of which has its own walk-in closet, office nook, and custom en suite bathroom with standalone bathtub and inviting shiplap accents. The second level also offers another full bathroom with bathtub, beautiful tile work, custom trim and vanity. Enjoy quiet seclusion outside on the large maintenance-free composite deck overlooking the private backyard, featuring beautiful stone work, fire pit, numerous fig trees (planted by the owner), and a small garden. Protect your vehicles and other property in the large two-car garage with finished tile flooring, or use the second separate garage complete with custom storage shelving, perfect for storing lawn mowers and other smaller items. High speed internet by Comcast Xfinity, all in a fantastic location; less than 5 minutes to groceries, restaurants, churches, two drug stores, fast food, Sheetz, ABC, and hardware stores.
Listing Agent
(202) 365-3388 Grayson.Hoffman@gmail.com Lake Anna Island Realty, Inc. License #0225236765 Listed on: 10/29/2025
Home Details
Home Type
- Single Family
Est. Annual Taxes
- $2,371
Year Built
- Built in 2001
Lot Details
- 0.62 Acre Lot
- On Golf Course
- Landscaped
- Extensive Hardscape
- Property is in excellent condition
- Property is zoned TOWN
HOA Fees
- $4 Monthly HOA Fees
Parking
- 2 Car Attached Garage
- 4 Driveway Spaces
- Front Facing Garage
Home Design
- Colonial Architecture
- Craftsman Architecture
- Contemporary Architecture
- Cottage
- Brick Foundation
- Vinyl Siding
Interior Spaces
- 2,296 Sq Ft Home
- Property has 2 Levels
- Open Floorplan
- Crown Molding
- Wainscoting
- Vaulted Ceiling
- Ceiling Fan
- Recessed Lighting
- Electric Fireplace
- Family Room Off Kitchen
- Dining Area
- Golf Course Views
Kitchen
- Breakfast Area or Nook
- Stove
- Built-In Microwave
- Dishwasher
- Stainless Steel Appliances
- Kitchen Island
- Upgraded Countertops
Flooring
- Wood
- Tile or Brick
- Luxury Vinyl Plank Tile
Bedrooms and Bathrooms
- 4 Main Level Bedrooms
- En-Suite Bathroom
- Walk-In Closet
- Freestanding Bathtub
- Soaking Tub
- Walk-in Shower
Laundry
- Laundry on main level
- Dryer
- Washer
Outdoor Features
- Deck
- Patio
- Outdoor Storage
- Porch
Utilities
- Central Air
- Heat Pump System
- Electric Water Heater
- Public Septic
Community Details
- Tanyard Subdivision
Listing and Financial Details
- Tax Lot 21
- Assessor Parcel Number 41C 1 21
Map
Home Values in the Area
Average Home Value in this Area
Tax History
| Year | Tax Paid | Tax Assessment Tax Assessment Total Assessment is a certain percentage of the fair market value that is determined by local assessors to be the total taxable value of land and additions on the property. | Land | Improvement |
|---|---|---|---|---|
| 2025 | -- | $382,900 | $57,000 | $325,900 |
| 2024 | $2,371 | $329,300 | $57,000 | $272,300 |
| 2023 | $2,322 | $339,400 | $57,000 | $282,400 |
| 2022 | $2,184 | $303,400 | $57,000 | $246,400 |
| 2021 | $1,736 | $275,700 | $57,000 | $218,700 |
| 2020 | $1,929 | $267,900 | $57,000 | $210,900 |
| 2019 | $1,846 | $256,400 | $57,000 | $199,400 |
| 2018 | $1,873 | $260,100 | $57,000 | $203,100 |
| 2017 | $1,799 | $257,700 | $57,000 | $200,700 |
| 2016 | $1,799 | $249,900 | $57,000 | $192,900 |
| 2015 | $1,822 | $253,100 | $57,000 | $196,100 |
| 2013 | -- | $252,800 | $57,000 | $195,800 |
Property History
| Date | Event | Price | List to Sale | Price per Sq Ft |
|---|---|---|---|---|
| 10/29/2025 10/29/25 | For Sale | $539,000 | -- | $235 / Sq Ft |
Source: Bright MLS
MLS Number: VALA2008770
APN: 41C-1-21
- 122 Jefferson Hwy
- 111 Fairway Dr
- 0 Jefferson Hwy Unit 656146
- 00 Davis Hwy
- 109 Ellisville Dr
- 101 West St
- 128 West St
- 104 Henson Ave
- 217 Ellisville Dr
- 1033 Harris Creek Rd
- 47 Holly Springs Dr
- 23-10-ABC Louisa Rd Unit 23-10 A, B, C
- 23-10-ABC Louisa Rd
- 1220 Jefferson Hwy
- 150 N Side Park
- 209 Walnut Woods Dr
- 88 Martin Village Rd Unit MV 16D
- 0 School Bus Rd Unit 656147
- 42 Martin Village Rd Unit 16B MV
- 0 Martin Village Rd Unit 16E
- 301 Lyde Ave
- 727 Chalklevel Rd
- 864 Ridgemont Dr
- 255 Wild Turkey Dr Unit A
- 35 Tomahawk Cir
- 2931 Vawter Corner Rd
- 2117 Johnson Rd
- 54 Dogwood Draw
- 55 Cedar Cir
- 1115 Bracketts Farm Rd
- 15604 Heth Dr
- 268 E Green Springs Rd
- 265 Oak Haven Dr
- 547 Tall Pines Dr Unit ID1266406P
- 2 Old House Rd
- 44 Deep Creek Cir
- 100 Kyle Ct
- 760 James Madison Hwy
- 25 Ashlawn Ave
- 912 Hunters Lodge Rd
