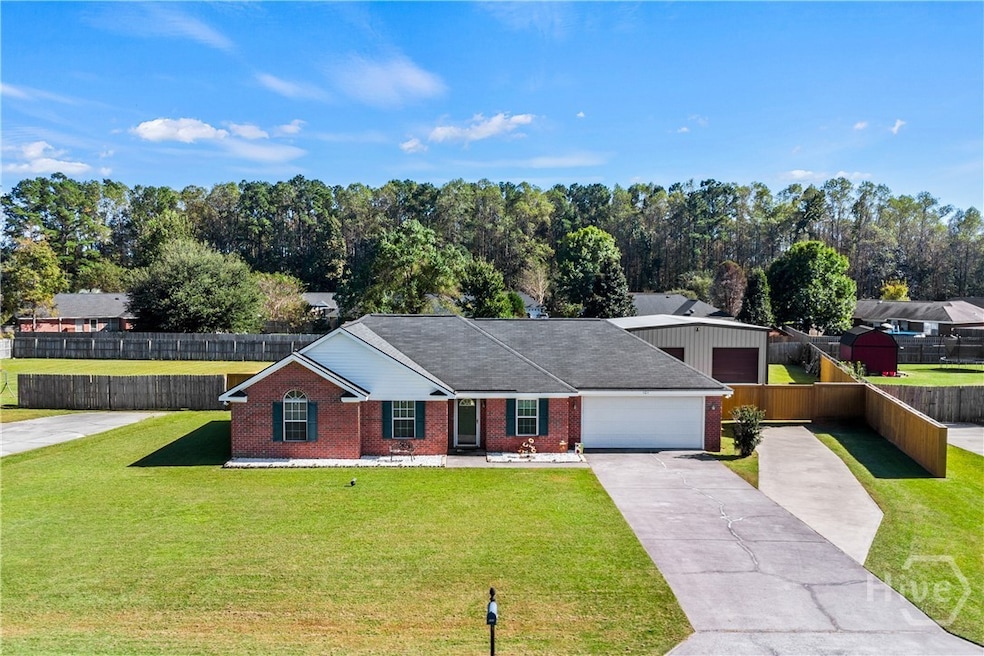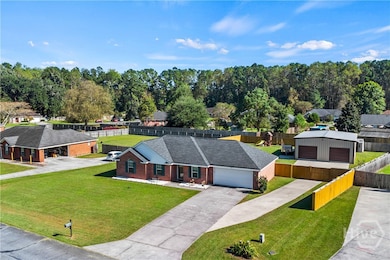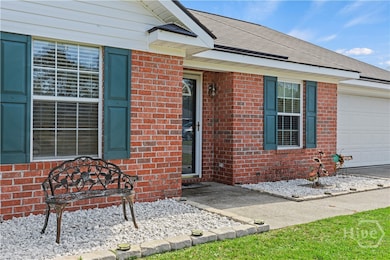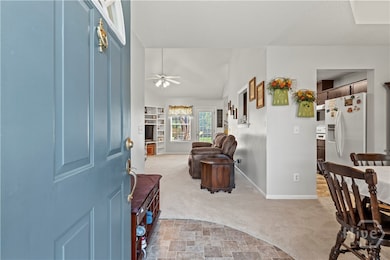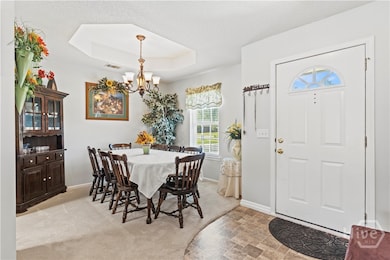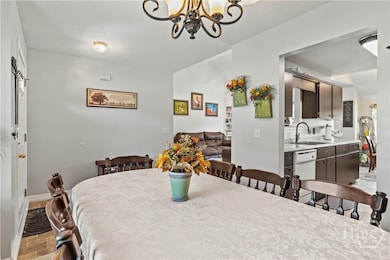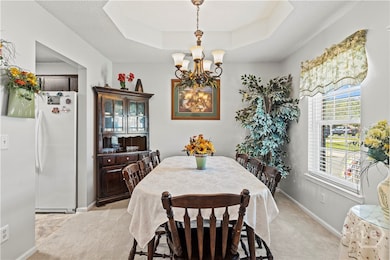101 Barrington Cir Rincon, GA 31326
Estimated payment $2,106/month
Highlights
- Spa
- Deck
- No HOA
- South Effingham Elementary School Rated A
- Traditional Architecture
- Breakfast Area or Nook
About This Home
THIS IS THE ONE YOU’VE BEEN WAITING FOR! Located on almost a 1/2 lot, this charming home has been meticulously maintained and is move in ready. Featuring 3 beds, 2 baths, a separate dining room for entertaining, and a galley kitchen with breakfast nook. Sizable laundry area with additional flex space for an office or extra storage. The welcoming living room features soaring ceilings and plenty of windows allow for lots of natural light and great views of the private oasis in the backyard.
Enjoy year-round relaxation in the luxurious hot tub/swim spa or spend time on the deck under the gazebo. Plenty of space in the backyard for gardening, playing catch, or hosting gatherings.
There’s more! Car enthusiasts and hobbyists will love the 30' x 36' detached garage, ideal for boat or RV storage, a personal workshop, or working on vehicles. This space delivers versatility and value.
This home combines comfort, convenience, and lifestyle. No HOA. Make an appointment for your private tour!
Home Details
Home Type
- Single Family
Est. Annual Taxes
- $3,441
Year Built
- Built in 1999
Lot Details
- 0.47 Acre Lot
- Fenced Yard
- Wood Fence
Parking
- 4 Car Garage
- Garage Door Opener
- Off-Street Parking
Home Design
- Traditional Architecture
- Brick Exterior Construction
- Slab Foundation
- Asphalt Roof
Interior Spaces
- 1,465 Sq Ft Home
- 1-Story Property
- Pull Down Stairs to Attic
Kitchen
- Galley Kitchen
- Breakfast Area or Nook
- Oven
- Range
- Dishwasher
Bedrooms and Bathrooms
- 3 Bedrooms
- 2 Full Bathrooms
Laundry
- Laundry Room
- Washer and Dryer Hookup
Pool
- Spa
- Heated Pool
Outdoor Features
- Deck
- Fire Pit
Utilities
- Central Heating and Cooling System
- Underground Utilities
- Electric Water Heater
- Septic Tank
Community Details
- No Home Owners Association
Listing and Financial Details
- Assessor Parcel Number 0451A-00000-025-000
Map
Home Values in the Area
Average Home Value in this Area
Tax History
| Year | Tax Paid | Tax Assessment Tax Assessment Total Assessment is a certain percentage of the fair market value that is determined by local assessors to be the total taxable value of land and additions on the property. | Land | Improvement |
|---|---|---|---|---|
| 2024 | $3,441 | $105,456 | $22,800 | $82,656 |
| 2023 | $2,497 | $79,806 | $18,800 | $61,006 |
| 2022 | $2,559 | $77,006 | $16,000 | $61,006 |
| 2021 | $2,115 | $61,442 | $14,000 | $47,442 |
| 2020 | $1,758 | $57,650 | $14,000 | $43,650 |
| 2019 | $1,766 | $55,840 | $14,000 | $41,840 |
| 2018 | $1,725 | $51,173 | $14,000 | $37,173 |
| 2017 | $1,747 | $51,556 | $14,000 | $37,556 |
| 2016 | $1,674 | $54,644 | $16,800 | $37,844 |
| 2015 | -- | $51,207 | $10,000 | $41,207 |
| 2014 | -- | $51,207 | $10,000 | $41,207 |
| 2013 | -- | $52,688 | $10,000 | $42,688 |
Property History
| Date | Event | Price | List to Sale | Price per Sq Ft | Prior Sale |
|---|---|---|---|---|---|
| 10/20/2025 10/20/25 | For Sale | $345,000 | +100.6% | $235 / Sq Ft | |
| 11/30/2018 11/30/18 | Sold | $172,000 | -1.7% | $117 / Sq Ft | View Prior Sale |
| 11/14/2018 11/14/18 | Pending | -- | -- | -- | |
| 10/19/2018 10/19/18 | For Sale | $174,900 | +34.5% | $119 / Sq Ft | |
| 12/04/2012 12/04/12 | Sold | $130,000 | -3.0% | $89 / Sq Ft | View Prior Sale |
| 10/17/2012 10/17/12 | Pending | -- | -- | -- | |
| 06/18/2012 06/18/12 | For Sale | $134,000 | -- | $91 / Sq Ft |
Purchase History
| Date | Type | Sale Price | Title Company |
|---|---|---|---|
| Warranty Deed | $172,000 | -- | |
| Warranty Deed | $130,000 | -- | |
| Deed | $150,000 | -- |
Mortgage History
| Date | Status | Loan Amount | Loan Type |
|---|---|---|---|
| Previous Owner | $134,290 | VA | |
| Previous Owner | $120,000 | New Conventional |
Source: Savannah Multi-List Corporation
MLS Number: SA342074
APN: 0451A-00000-025-000
- 154 Jamestown Dr
- 213 Westwood Dr
- 1960 Goshen Rd
- 142 Goshen Rd Unit 2 Goshen
- 142 Goshen Rd Unit 4 Goshen
- 142 Goshen Rd
- 617 Towne Park Dr W
- 219 Haisley Run
- 9001 Ga Highway 21
- 501 Lisa St
- 103 Moultrie Dr
- 112 Bellevue Blvd
- 105 Lisa St
- 515 Dresler Rd
- 203 Magnolia Blvd
- 1245 Georgia 30
- 100 Lakeside Blvd
- 3164 Mulberry Blvd Unit 101.1412993
- 3164 Mulberry Blvd Unit 282.1412986
- 3164 Mulberry Blvd Unit 108.1412989
