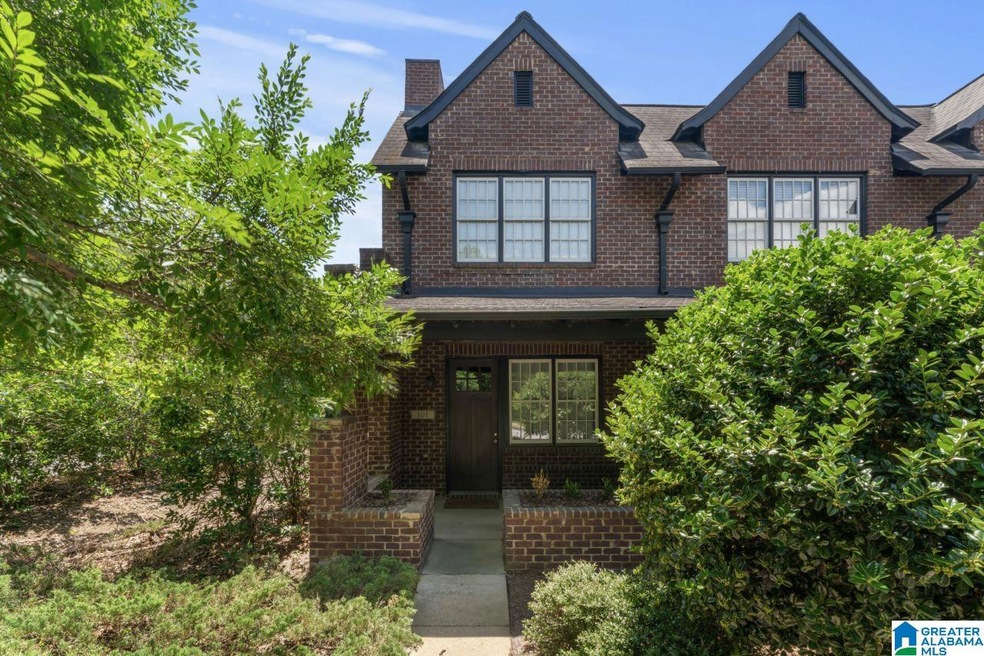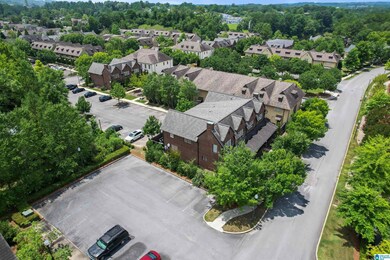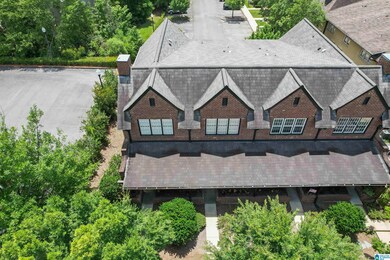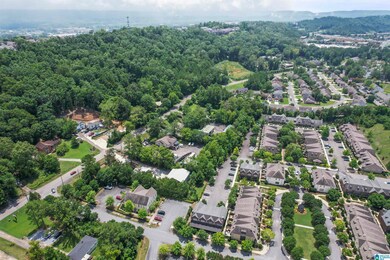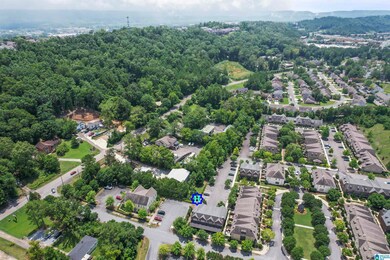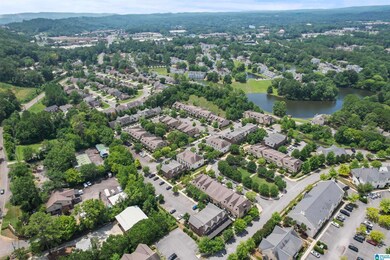
101 Barristers Ct Unit 101 Birmingham, AL 35242
Highlights
- Wood Flooring
- Attic
- Covered patio or porch
- Inverness Elementary School Rated A
- Solid Surface Countertops
- Fenced Yard
About This Home
As of November 2024Immerse yourself in city living nestled in suburban paradise! This rare gem offers a 3bed, 3 full baths END UNIT almost 1500 sqft. Bathe in natural light & bask in the stylish industrial vibes with an exposed brick wall & trendy rafters. Main floor boasts a chic dining/living area, a sleek kitchen with a subway tile backsplash & a cozy guest room with a fullbath. Upgraded features include new high-end wool carpet on the stairs. New hardwood on the landing, 3 roomy bedrooms with 3 ensuite baths, walk-in closets. Say goodbye to exterior worries, condo fees cover maintenance, allowing for a carefree living experience. Features like towering 10-foot ceilings, elegant 8-foot doors, stainless steel appliances, ambient under-cabinet lighting & recessed lighting, Recent upgrades include new windows, a water heater, fence ,pavers, fresh paint & cleaned carpets.
Property Details
Home Type
- Condominium
Est. Annual Taxes
- $1,100
Year Built
- Built in 2010
Lot Details
- Fenced Yard
- Few Trees
HOA Fees
- $300 Monthly HOA Fees
Parking
- Unassigned Parking
Home Design
- Slab Foundation
- Three Sided Brick Exterior Elevation
Interior Spaces
- 2-Story Property
- Smooth Ceilings
- Ceiling Fan
- Recessed Lighting
- Window Treatments
- Insulated Doors
- Combination Dining and Living Room
- Pull Down Stairs to Attic
Kitchen
- Electric Oven
- Gas Cooktop
- Stove
- Built-In Microwave
- Ice Maker
- Dishwasher
- Solid Surface Countertops
- Disposal
Flooring
- Wood
- Carpet
Bedrooms and Bathrooms
- 3 Bedrooms
- Primary Bedroom Upstairs
- Split Bedroom Floorplan
- Walk-In Closet
- 3 Full Bathrooms
Laundry
- Laundry Room
- Laundry on upper level
- Washer and Electric Dryer Hookup
Schools
- Inverness Elementary School
- Oak Mountain Middle School
- Oak Mountain High School
Utilities
- Central Heating and Cooling System
- Heat Pump System
- Underground Utilities
- Electric Water Heater
Additional Features
- ENERGY STAR/CFL/LED Lights
- Covered patio or porch
Listing and Financial Details
- Visit Down Payment Resource Website
- Assessor Parcel Number 03-9-31-0-993-001.000
Community Details
Overview
- Association fees include garbage collection, common grounds mntc, management fee, pest control, reserve for improvements, utilities for comm areas, personal lawn care
- Neighborhood Management Association, Phone Number (205) 877-9480
Amenities
- Community Barbecue Grill
Recreation
- Park
- Trails
Ownership History
Purchase Details
Home Financials for this Owner
Home Financials are based on the most recent Mortgage that was taken out on this home.Purchase Details
Home Financials for this Owner
Home Financials are based on the most recent Mortgage that was taken out on this home.Purchase Details
Home Financials for this Owner
Home Financials are based on the most recent Mortgage that was taken out on this home.Similar Homes in the area
Home Values in the Area
Average Home Value in this Area
Purchase History
| Date | Type | Sale Price | Title Company |
|---|---|---|---|
| Warranty Deed | $295,000 | None Listed On Document | |
| Warranty Deed | $295,000 | None Listed On Document | |
| Warranty Deed | $244,000 | None Available | |
| Warranty Deed | $170,310 | None Available |
Mortgage History
| Date | Status | Loan Amount | Loan Type |
|---|---|---|---|
| Open | $236,000 | New Conventional | |
| Closed | $236,000 | New Conventional | |
| Previous Owner | $213,750 | New Conventional | |
| Previous Owner | $167,310 | Unknown |
Property History
| Date | Event | Price | Change | Sq Ft Price |
|---|---|---|---|---|
| 11/07/2024 11/07/24 | Sold | $295,000 | -1.7% | $199 / Sq Ft |
| 10/07/2024 10/07/24 | Pending | -- | -- | -- |
| 09/14/2024 09/14/24 | Price Changed | $300,000 | -3.2% | $202 / Sq Ft |
| 08/17/2024 08/17/24 | Price Changed | $310,000 | -2.5% | $209 / Sq Ft |
| 08/01/2024 08/01/24 | For Sale | $318,000 | -- | $214 / Sq Ft |
Tax History Compared to Growth
Tax History
| Year | Tax Paid | Tax Assessment Tax Assessment Total Assessment is a certain percentage of the fair market value that is determined by local assessors to be the total taxable value of land and additions on the property. | Land | Improvement |
|---|---|---|---|---|
| 2024 | $1,160 | $26,360 | $0 | $0 |
| 2023 | $1,121 | $26,420 | $0 | $0 |
| 2022 | $2,015 | $45,800 | $0 | $0 |
| 2021 | $1,829 | $41,560 | $0 | $0 |
| 2020 | $1,717 | $39,020 | $0 | $0 |
| 2019 | $1,604 | $36,460 | $0 | $0 |
| 2017 | $1,565 | $35,560 | $0 | $0 |
| 2015 | $1,521 | $34,560 | $0 | $0 |
| 2014 | $1,465 | $33,300 | $0 | $0 |
Agents Affiliated with this Home
-

Seller's Agent in 2024
Mel Johnson
RealtySouth
(205) 441-2247
2 in this area
17 Total Sales
-

Buyer's Agent in 2024
Mark Bishop
Keller Williams Realty Vestavia
(205) 994-1621
10 in this area
291 Total Sales
-

Buyer Co-Listing Agent in 2024
Christy Bishop
Keller Williams Realty Vestavia
(205) 492-8340
1 in this area
3 Total Sales
-
K
Buyer Co-Listing Agent in 2024
Kristen McMurray
Emerald Heights Realty
Map
Source: Greater Alabama MLS
MLS Number: 21393106
APN: 03-9-31-0-993-001-000
- 6141 English Village Ln
- 905 Barristers Ct
- 708 Barristers Ct Unit 708
- 181 Lenox Dr
- 312 Portobello Rd Unit 312
- 141 Lenox Dr
- 45183 Portobello Rd Unit 183
- 1767 Portobello Rd Unit 67
- 1020 Townes Ct
- 43201 Portobello Rd Unit 43201
- 24105 Portobello Rd Unit 105
- 35198 Portobello Rd Unit 198
- 1804 Stone Brook Ln
- 2047 Stone Brook Dr
- 3071 Somerset Trace
- 2063 Stone Brook Dr
- 1916 Stone Brook Ln
- 4552 Magnolia Dr
- 2552 Magnolia Place
- 3213 Brook Highland Trace
