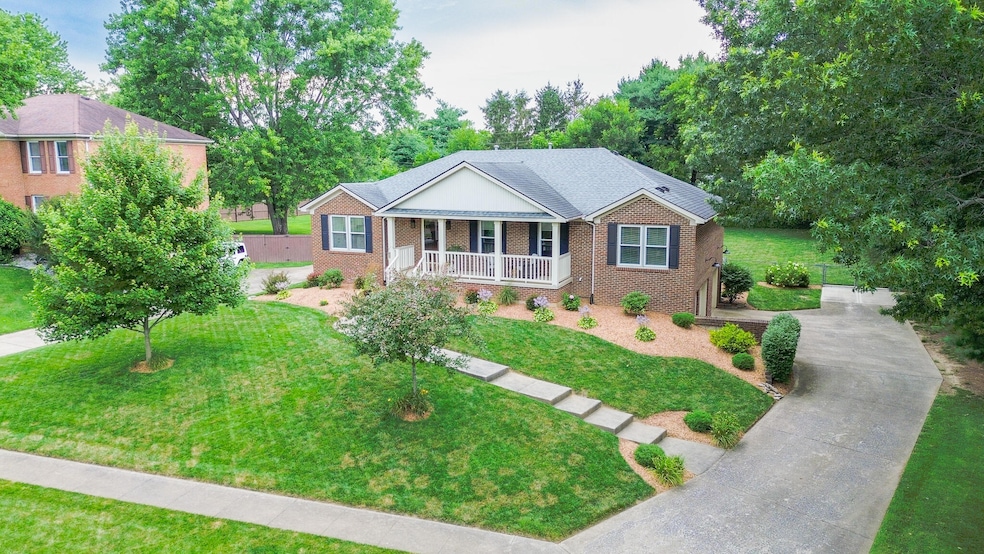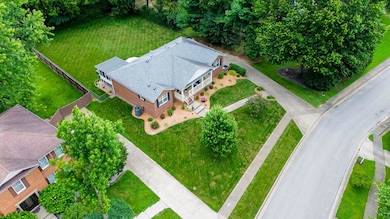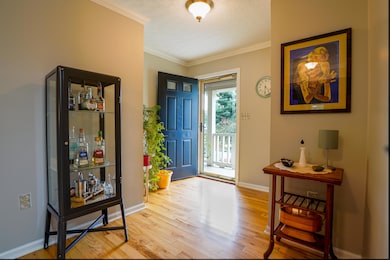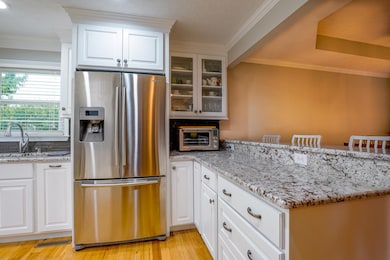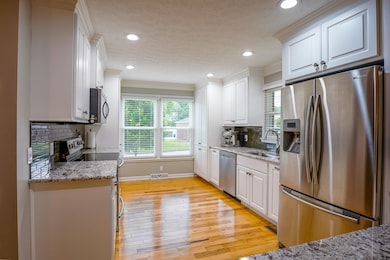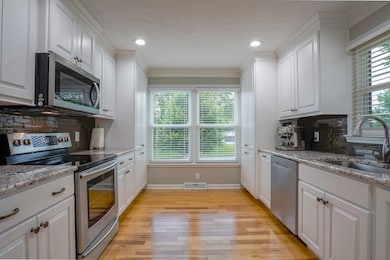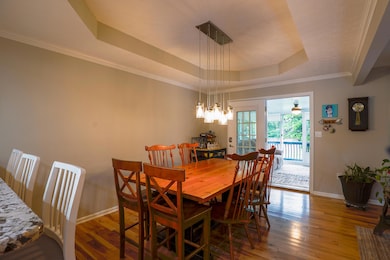101 Berwick Dr Danville, KY 40422
Estimated payment $2,484/month
Highlights
- Ranch Style House
- Wood Flooring
- No HOA
- Boyle County High School Rated A
- Bonus Room
- Porch
About This Home
Welcome to your dream home! This beautiful 3-bedroom, 3-bathroom home offers the perfect blend of comfort, style, and functionality. Step inside and be greeted by a spacious living area, ideal for entertaining guests or enjoying cozy evenings with loved ones. Enjoy year-round natural light and serene views from the inviting 4-season sunroom, perfect for relaxing or entertaining in every season. The heart of this home is the updated kitchen, featuring ample counter space and cabinetry. Outside you will find a fenced yard perfect for pets, play, or unwinding in the fresh air. The two-car garage provides secure parking and plenty of storage, ensuring everything has its place.
Home Details
Home Type
- Single Family
Est. Annual Taxes
- $2,980
Year Built
- Built in 1998
Lot Details
- 0.6 Acre Lot
- Wood Fence
- Wire Fence
Parking
- 2.5 Car Attached Garage
- Basement Garage
- Side Facing Garage
- Garage Door Opener
Home Design
- Ranch Style House
- Brick Veneer
- Shingle Roof
- Concrete Perimeter Foundation
Interior Spaces
- Ceiling Fan
- Gas Log Fireplace
- Insulated Windows
- Blinds
- Window Screens
- Insulated Doors
- Living Room with Fireplace
- Dining Room
- Bonus Room
- Finished Basement
- Walk-Out Basement
- Pull Down Stairs to Attic
Kitchen
- Breakfast Bar
- Self-Cleaning Oven
- Microwave
- Dishwasher
Flooring
- Wood
- Carpet
- Tile
Bedrooms and Bathrooms
- 3 Bedrooms
- Walk-In Closet
- Bathroom on Main Level
- 3 Full Bathrooms
- Primary bathroom on main floor
Laundry
- Laundry on main level
- Washer and Electric Dryer Hookup
Outdoor Features
- Patio
- Porch
Schools
- Woodlawn Elementary School
- Boyle Co Middle School
- Boyle Co High School
Utilities
- Forced Air Heating and Cooling System
- Heating System Uses Natural Gas
- Natural Gas Connected
- Gas Water Heater
Community Details
- No Home Owners Association
- Argyll Woods Subdivision
Listing and Financial Details
- Assessor Parcel Number LV0-000-014
Map
Home Values in the Area
Average Home Value in this Area
Tax History
| Year | Tax Paid | Tax Assessment Tax Assessment Total Assessment is a certain percentage of the fair market value that is determined by local assessors to be the total taxable value of land and additions on the property. | Land | Improvement |
|---|---|---|---|---|
| 2024 | $2,980 | $260,000 | $0 | $0 |
| 2023 | $30 | $260,000 | $0 | $0 |
| 2022 | $3,034 | $260,000 | $0 | $0 |
| 2021 | $3,078 | $260,000 | $0 | $0 |
| 2020 | $3,173 | $260,000 | $0 | $0 |
| 2019 | $2,593 | $210,000 | $0 | $0 |
| 2015 | $2,012 | $190,000 | $0 | $190,000 |
| 2012 | $2,012 | $190,000 | $0 | $190,000 |
Property History
| Date | Event | Price | List to Sale | Price per Sq Ft |
|---|---|---|---|---|
| 11/09/2025 11/09/25 | Pending | -- | -- | -- |
| 11/07/2025 11/07/25 | For Sale | $425,000 | -- | $152 / Sq Ft |
Purchase History
| Date | Type | Sale Price | Title Company |
|---|---|---|---|
| Deed | $260,000 | Attorney Only | |
| Deed | $164,948 | -- |
Source: ImagineMLS (Bluegrass REALTORS®)
MLS Number: 25505571
APN: LV0-000-014
- 852 Crosshill Rd
- 123 Man o War Dr
- 500 Timothy Ave
- 573 Valleybrook Dr
- 574 Valleybrook Dr
- 1100 Elm St
- 318 Harding St
- 361 Swope Dr
- 331 Clearbrook Dr
- 439 Coldstream Dr
- 829 W Lexington Ave
- 625 Old Shakertown Rd
- 447 Smith St
- 100 Saint Anthony Dr
- 1060 Shakertown Rd
- 1068 Shakertown Rd
- 315 N 4th St
- 131 Nichols St
- TRACT 6- 7053 Perryville Rd
- TRACT 5 - 7053 Perryville Rd
