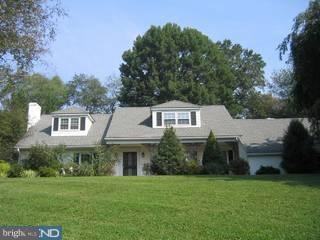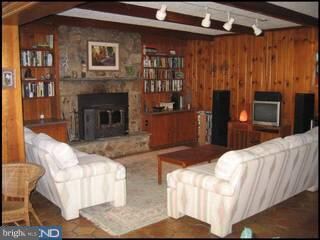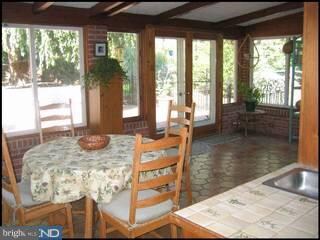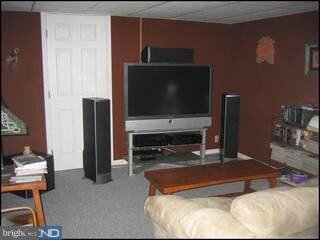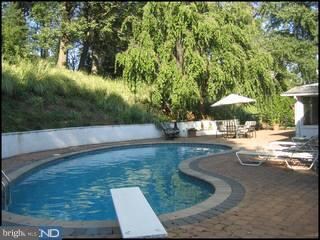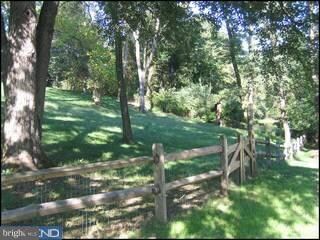
101 Beverly Dr Kennett Square, PA 19348
Highlights
- In Ground Pool
- 2 Acre Lot
- 2 Fireplaces
- Hillendale Elementary School Rated A
- Cape Cod Architecture
- No HOA
About This Home
As of June 2019Back on the market, this wonderful cape is an unbelieveable opportunity to own in the Unionville school district. This home offers an extreamly versatile floorplan offering a master suite on either the first or secod floor. The township requires this property to be connected to both pubic water and public sewer. The cost of both installations will be the responsibility of the buyer.
Last Agent to Sell the Property
Darcie Ward
Beiler-Campbell Realtors-Avondale Listed on: 06/30/2011
Home Details
Home Type
- Single Family
Year Built
- Built in 1963
Lot Details
- 2 Acre Lot
- Property is in good condition
- Property is zoned RB
Parking
- 2 Car Attached Garage
- 3 Open Parking Spaces
Home Design
- Cape Cod Architecture
- Brick Exterior Construction
- Aluminum Siding
- Vinyl Siding
Interior Spaces
- 2,959 Sq Ft Home
- Property has 1.5 Levels
- 2 Fireplaces
- Family Room
- Living Room
- Dining Room
- Basement Fills Entire Space Under The House
- Eat-In Kitchen
- Laundry on main level
Bedrooms and Bathrooms
- 4 Bedrooms
- En-Suite Primary Bedroom
- En-Suite Bathroom
- 3 Full Bathrooms
Pool
- In Ground Pool
Utilities
- Central Air
- Heating Available
- Well
- Electric Water Heater
- On Site Septic
Community Details
- No Home Owners Association
Listing and Financial Details
- Tax Lot 0006
- Assessor Parcel Number 61-05Q-0006
Ownership History
Purchase Details
Home Financials for this Owner
Home Financials are based on the most recent Mortgage that was taken out on this home.Purchase Details
Home Financials for this Owner
Home Financials are based on the most recent Mortgage that was taken out on this home.Purchase Details
Home Financials for this Owner
Home Financials are based on the most recent Mortgage that was taken out on this home.Purchase Details
Similar Home in Kennett Square, PA
Home Values in the Area
Average Home Value in this Area
Purchase History
| Date | Type | Sale Price | Title Company |
|---|---|---|---|
| Deed | $535,000 | None Available | |
| Deed | $300,000 | None Available | |
| Deed | $495,000 | -- | |
| Deed | $495,000 | -- |
Mortgage History
| Date | Status | Loan Amount | Loan Type |
|---|---|---|---|
| Open | $425,293 | VA | |
| Closed | $439,254 | VA | |
| Closed | $433,350 | VA | |
| Previous Owner | $50,000 | Credit Line Revolving | |
| Previous Owner | $270,000 | New Conventional | |
| Previous Owner | $37,169 | Unknown | |
| Previous Owner | $396,000 | Fannie Mae Freddie Mac | |
| Previous Owner | $346,500 | Purchase Money Mortgage |
Property History
| Date | Event | Price | Change | Sq Ft Price |
|---|---|---|---|---|
| 06/04/2019 06/04/19 | Sold | $535,000 | 0.0% | $168 / Sq Ft |
| 05/02/2019 05/02/19 | For Sale | $535,000 | +78.3% | $168 / Sq Ft |
| 03/27/2012 03/27/12 | Sold | $300,000 | -11.7% | $101 / Sq Ft |
| 03/05/2012 03/05/12 | Pending | -- | -- | -- |
| 06/30/2011 06/30/11 | For Sale | $339,900 | -- | $115 / Sq Ft |
Tax History Compared to Growth
Tax History
| Year | Tax Paid | Tax Assessment Tax Assessment Total Assessment is a certain percentage of the fair market value that is determined by local assessors to be the total taxable value of land and additions on the property. | Land | Improvement |
|---|---|---|---|---|
| 2024 | $1,720 | $255,430 | $63,600 | $191,830 |
| 2023 | $1,720 | $255,430 | $63,600 | $191,830 |
| 2022 | $1,431 | $255,430 | $63,600 | $191,830 |
| 2021 | $1,720 | $255,430 | $63,600 | $191,830 |
| 2020 | $1,384 | $255,430 | $63,600 | $191,830 |
| 2019 | $1,674 | $255,430 | $63,600 | $191,830 |
| 2018 | $1,674 | $255,430 | $63,600 | $191,830 |
| 2017 | $1,674 | $255,430 | $63,600 | $191,830 |
| 2016 | $1,013 | $255,430 | $63,600 | $191,830 |
| 2015 | $1,013 | $255,430 | $63,600 | $191,830 |
| 2014 | $1,013 | $255,430 | $63,600 | $191,830 |
Agents Affiliated with this Home
-

Seller's Agent in 2019
Cathy Rock
EXP Realty, LLC
(610) 500-4750
18 in this area
36 Total Sales
-
A
Buyer's Agent in 2019
Andy Black
Redfin Corporation
-
D
Seller's Agent in 2012
Darcie Ward
Beiler-Campbell Realtors-Avondale
Map
Source: Bright MLS
MLS Number: 1003548839
APN: 61-05Q-0006.0000
- 108 Blackshire Rd
- 303 W Locust Ln
- Lot 3 Sills Mill Rd Unit LAFAYETTE
- Lot 3 Sills Mill Rd Unit MARSHALLTON
- Lot 3 Sills Mill Rd Unit THORNBURY
- 493 Dean Dr
- 126 Cedarcroft Rd
- 3 Radnor Ln
- 10 Radnor Ln
- 100 Ithan Ct
- 314 N Union St
- 501 N Walnut Rd
- 119 Violet Dr
- 739 Cascade Way
- 184 Penns Manor Dr
- 223 Kirkbrae Rd
- 220 E Linden St
- 125 W State St
- 274 Cherry Ln Unit 32
- 285 Cherry Ln Unit 6065
