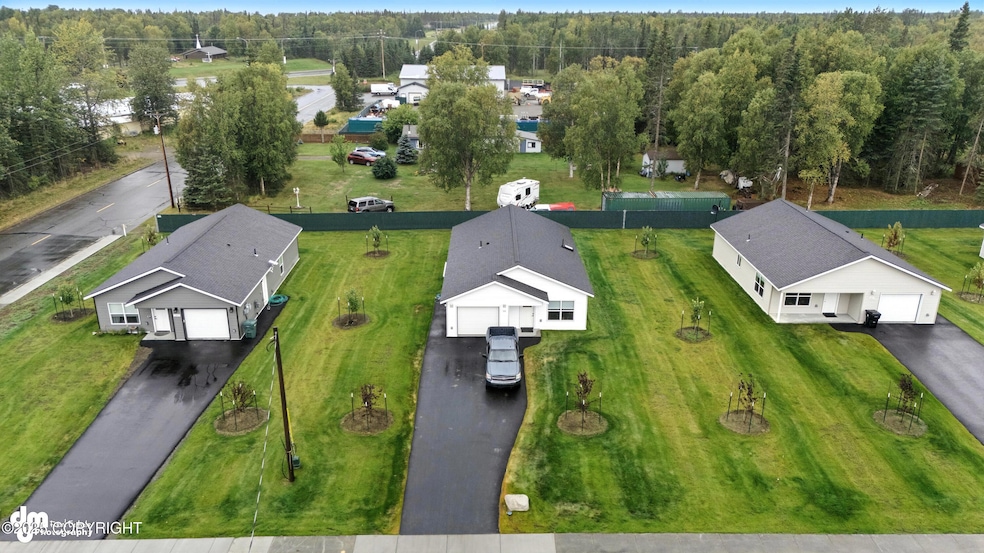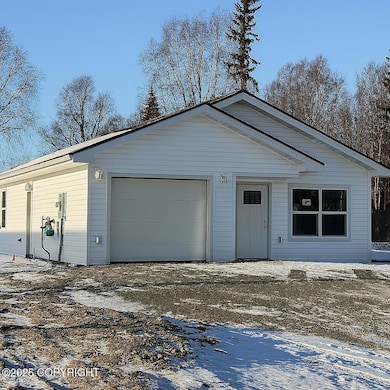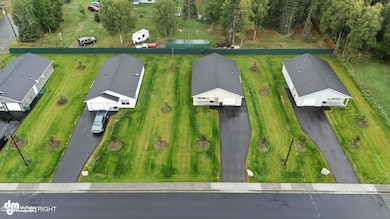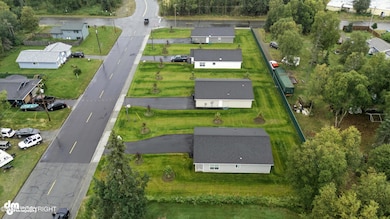3
Beds
2
Baths
1,240
Sq Ft
10,019
Sq Ft Lot
Highlights
- River Access
- Vaulted Ceiling
- Heating Available
- Deck
- Attached Carport
About This Home
3 bedroom, 2 bath- ready for tenant on December 1, 2024. NO PETS/NO SMOKING. Features include in-floor heat, vaulted ceilings, generous size garage - located in the heart of Kenai, just off the Kenai Spur Hwy.
Home Details
Home Type
- Single Family
Year Built
- Built in 2024
Lot Details
- 10,019 Sq Ft Lot
- Property is zoned RS, Suburban Residential
Home Design
- Wood Frame Construction
Interior Spaces
- 1,240 Sq Ft Home
- Vaulted Ceiling
- Fire and Smoke Detector
Kitchen
- Electric Range
- Microwave
- Dishwasher
Bedrooms and Bathrooms
- 3 Bedrooms
Parking
- Attached Carport
- Paved Parking
- Open Parking
Outdoor Features
- River Access
- Deck
Schools
- Mt. View Elementary School
- Kenai Middle School
- Kenai Central High School
Utilities
- Heating Available
Listing and Financial Details
- Tenant pays for cable TV, electricity, gas, internet, sewer, trash collection, water
- The owner pays for snow removal, grounds care
Map
Source: Alaska Multiple Listing Service
MLS Number: 25-11092
Nearby Homes
- 1209 3rd Ave
- 310 Birch St
- Tr 2 Aspen St
- Tract 10 Aspen St
- Tract 5 Aspen St
- Tract 12 Aspen St
- Tract 9 Aspen St
- 1510 Fathom Dr
- 306 Koa Cir
- 502 Hemlock Ave
- Corner S Willow St & Frontage Rd
- 408 Eadies Way
- 1083 Walnut Ave
- 408 Haller St
- 704 Alder Ct
- 1804 4th Ave
- 260,264 Airport Way
- 1119 Alder Ave
- 709 Cypress Dr
- L1 Marathon Rd
- 308 Koa Cir
- 306 Koa Cir
- 312 Koa Cir
- 307 Koa Cir
- 309 Koa Cir
- 311 Koa Cir
- 310 Koa Cir
- 206 Mckinley St Unit 2
- 206 Mckinley St Unit 4
- 1525 Windward Dr
- 1807 Miranda Ct Unit 2
- 1303 Equinox Way
- 2101 Bowpicker Ln Unit CS-2
- 2950 Pirates Ln
- 36980 Chinulna Ct Unit 2
- 38580 Kalifornsky Beach Rd Unit 1
- 36805 Chinulna Dr
- 520 Ames Rd Unit 2
- 44855 Tide Place
- 37099 Baldpate Loop




