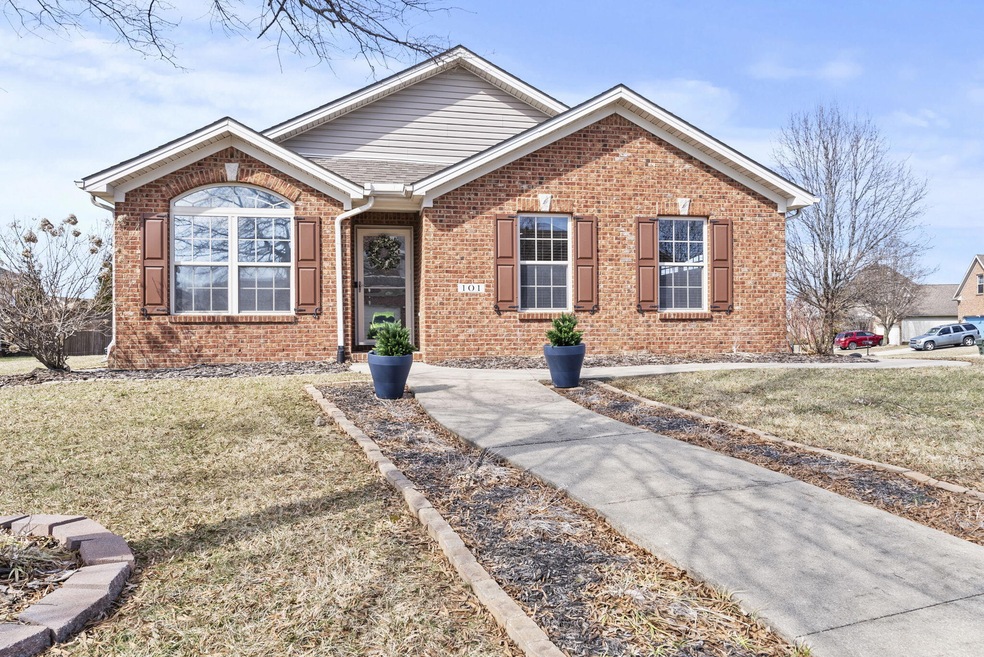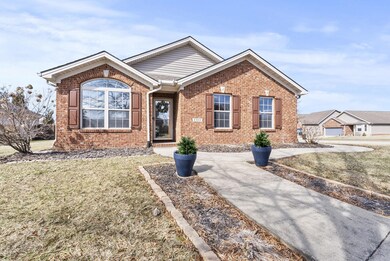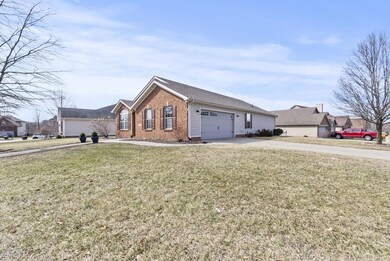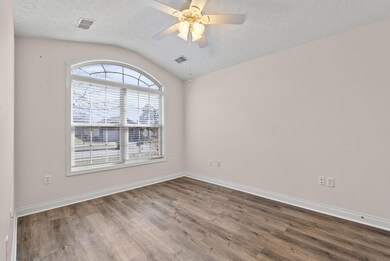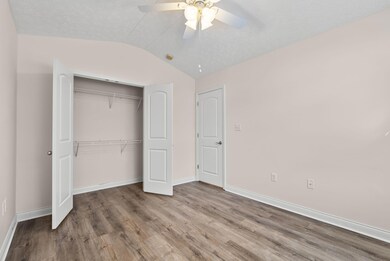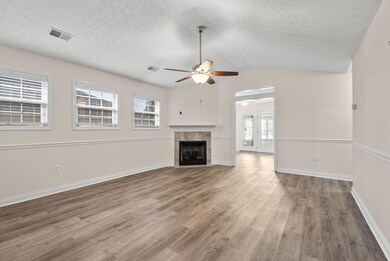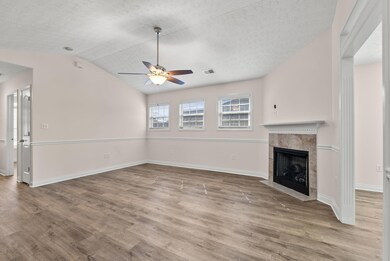
101 Bottletop Ct Georgetown, KY 40324
Northeast Georgetown NeighborhoodHighlights
- Ranch Style House
- Neighborhood Views
- Eat-In Kitchen
- Attic
- 2 Car Attached Garage
- Brick Veneer
About This Home
As of March 2025Welcome to this beautiful 3-bedroom, 2-bathroom home situated on a large corner lot in the desirable Paddocks subdivision, just minutes from shopping, dining, and The Pavilion Recreation Center!The foyer opens to an inviting living room featuring vaulted ceilings and a cozy gas log fireplace. The eat-in kitchen boasts stainless steel appliances, abundant cabinetry, and ample storage. Enjoy the year-round natural light in the sunroom with large windows-perfect for relaxing. Well-designed one-level living. Don't miss out on this fantastic home in a prime location--Schedule your showing today!
Last Agent to Sell the Property
RE/MAX Elite Lexington License #277119 Listed on: 02/28/2025

Home Details
Home Type
- Single Family
Est. Annual Taxes
- $2,006
Year Built
- Built in 2005
Lot Details
- 10,454 Sq Ft Lot
HOA Fees
- $8 Monthly HOA Fees
Parking
- 2 Car Attached Garage
- Side Facing Garage
- Garage Door Opener
- Driveway
Home Design
- Ranch Style House
- Brick Veneer
- Slab Foundation
- Shingle Roof
- Vinyl Siding
Interior Spaces
- 1,450 Sq Ft Home
- Ceiling Fan
- Gas Log Fireplace
- Propane Fireplace
- Blinds
- Window Screens
- Entrance Foyer
- Living Room
- Utility Room
- Washer and Electric Dryer Hookup
- Neighborhood Views
- Pull Down Stairs to Attic
Kitchen
- Eat-In Kitchen
- Gas Range
- Microwave
- Dishwasher
- Disposal
Flooring
- Carpet
- Vinyl
Bedrooms and Bathrooms
- 3 Bedrooms
- Walk-In Closet
- 2 Full Bathrooms
Schools
- Anne Mason Elementary School
- Royal Spring Middle School
- Not Applicable Middle School
- Scott Co High School
Utilities
- Cooling Available
- Heat Pump System
- Propane
- Electric Water Heater
Community Details
- Association fees include common area maintenance
- The Paddocks Subdivision
Listing and Financial Details
- Assessor Parcel Number 165-20-102.000
Ownership History
Purchase Details
Home Financials for this Owner
Home Financials are based on the most recent Mortgage that was taken out on this home.Purchase Details
Purchase Details
Home Financials for this Owner
Home Financials are based on the most recent Mortgage that was taken out on this home.Purchase Details
Similar Homes in Georgetown, KY
Home Values in the Area
Average Home Value in this Area
Purchase History
| Date | Type | Sale Price | Title Company |
|---|---|---|---|
| Warranty Deed | $301,000 | None Listed On Document | |
| Warranty Deed | $301,000 | None Listed On Document | |
| Deed | $161,500 | -- | |
| Deed | $202,000 | None Available | |
| Deed | $164,000 | None Available |
Mortgage History
| Date | Status | Loan Amount | Loan Type |
|---|---|---|---|
| Open | $240,800 | New Conventional | |
| Closed | $240,800 | New Conventional | |
| Previous Owner | $132,000 | New Conventional | |
| Previous Owner | $30,200 | Future Advance Clause Open End Mortgage | |
| Previous Owner | $76,000 | Future Advance Clause Open End Mortgage | |
| Previous Owner | $33,960 | New Conventional | |
| Previous Owner | $115,120 | Unknown |
Property History
| Date | Event | Price | Change | Sq Ft Price |
|---|---|---|---|---|
| 03/28/2025 03/28/25 | Sold | $301,000 | +0.7% | $208 / Sq Ft |
| 03/01/2025 03/01/25 | Pending | -- | -- | -- |
| 02/28/2025 02/28/25 | For Sale | $299,000 | +48.0% | $206 / Sq Ft |
| 02/05/2021 02/05/21 | Sold | $202,000 | +2.3% | $139 / Sq Ft |
| 12/27/2020 12/27/20 | Pending | -- | -- | -- |
| 12/14/2020 12/14/20 | For Sale | $197,500 | -- | $136 / Sq Ft |
Tax History Compared to Growth
Tax History
| Year | Tax Paid | Tax Assessment Tax Assessment Total Assessment is a certain percentage of the fair market value that is determined by local assessors to be the total taxable value of land and additions on the property. | Land | Improvement |
|---|---|---|---|---|
| 2024 | $2,006 | $223,100 | $0 | $0 |
| 2023 | $1,949 | $215,000 | $37,500 | $177,500 |
| 2022 | $1,373 | $202,000 | $35,000 | $167,000 |
| 2021 | $1,408 | $190,000 | $35,000 | $155,000 |
| 2020 | $1,161 | $174,400 | $35,000 | $139,400 |
| 2019 | $1,088 | $164,000 | $0 | $0 |
| 2018 | $1,069 | $160,764 | $0 | $0 |
| 2017 | $1,074 | $160,764 | $0 | $0 |
| 2016 | $997 | $160,764 | $0 | $0 |
| 2015 | $991 | $123,900 | $0 | $0 |
| 2014 | $1,035 | $124,800 | $0 | $0 |
| 2011 | $82 | $133,000 | $0 | $0 |
Agents Affiliated with this Home
-
M
Seller's Agent in 2025
Mary Francis
RE/MAX
-
D
Buyer's Agent in 2025
Donna Sauer
Diamond Real Estate Group, Inc
-
C
Buyer Co-Listing Agent in 2025
Cynthia Trgo
Diamond Real Estate Group, Inc
-
G
Seller's Agent in 2021
Gary Everman
RE/MAX
Map
Source: ImagineMLS (Bluegrass REALTORS®)
MLS Number: 25003075
APN: 165-20-102.000
- 114 High Hope Ln
- 109 Winners Cir
- 109 High Hope Ln
- 117 High Hope Ln
- 113 Raise Old Glory Ln
- 134 Coachman Place
- LOT 26 Lawson Dr
- 149 Blackberry Ln
- 136 Blackberry Ln
- 145 Blackberry Ln
- 143 Blackberry Ln
- 141 Blackberry Ln
- 139 Blackberry Ln
- 125 Blackberry Ln
- 123 Blackberry Ln
- 110 Blackberry Ln
- 27 Waterson Park Dr
- 28 Waterson Park Dr
- 26 Waterson Park Dr
- 25 Waterson Park Dr
