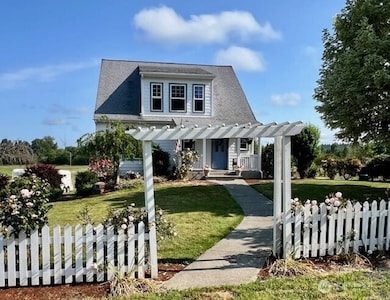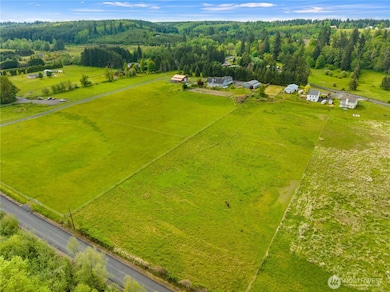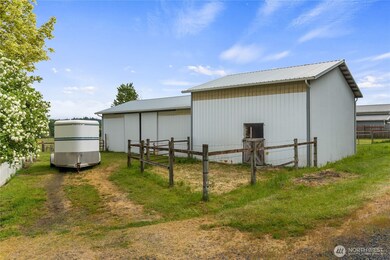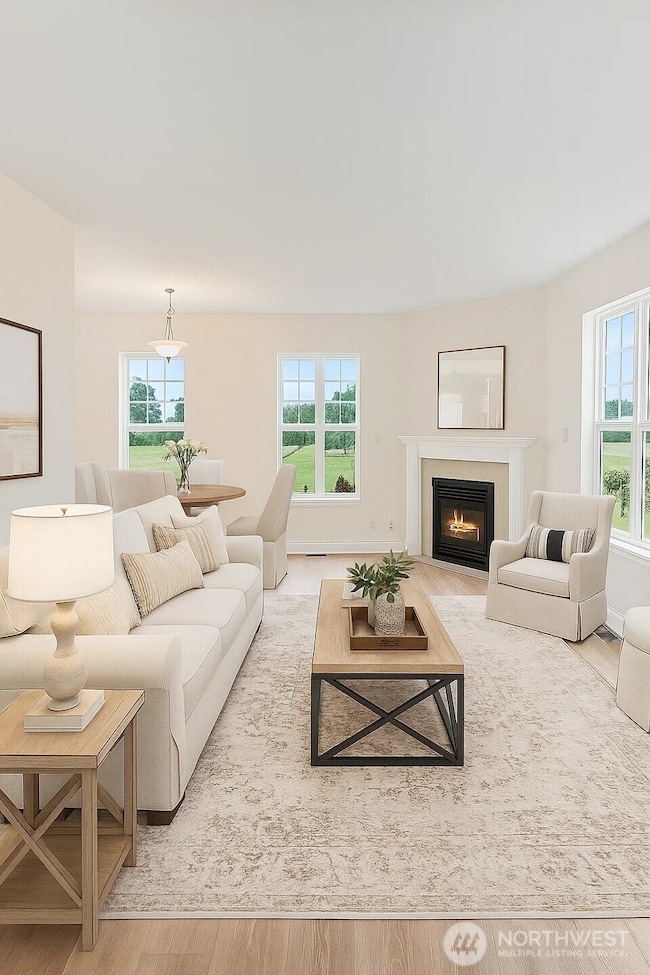101 Briar Rose Ln Chehalis, WA 98532
Estimated payment $3,495/month
Highlights
- Barn
- RV Access or Parking
- Fruit Trees
- Horses Allowed On Property
- Craftsman Architecture
- Territorial View
About This Home
Welcome to your peaceful country escape! Dreamy Hobby Farm on 5 usable acres w/territorial views, barn & charm in Chehalis! Perfectly equipped for hobby farmers, horse lovers, or anyone craving space & serenity. Enjoy pastoral views & the freedom to create your ideal rural lifestyle. Inviting home w/quaint covered front porch features vaulted ceilings, new LVP floors, a cozy gas fireplace, main floor primary & windows that flood the space w/natural light. Finished lower-level w/huge bonus room/flex space. The kitchen offers ample cabinetry & an intimate breakfast nook. 4-stall barn w/tack room, chicken coop, paddocks, & room for gardens. Covered RV/trailer parking, fruit trees. New furnace & AC. USDA eligible & move-in ready.
Source: Northwest Multiple Listing Service (NWMLS)
MLS#: 2371966
Home Details
Home Type
- Single Family
Est. Annual Taxes
- $757
Year Built
- Built in 2002
Lot Details
- 5 Acre Lot
- Street terminates at a dead end
- South Facing Home
- Property is Fully Fenced
- Terraced Lot
- Fruit Trees
- Garden
- Property is in very good condition
Parking
- 2 Car Attached Garage
- Off-Street Parking
- RV Access or Parking
Home Design
- Craftsman Architecture
- Poured Concrete
- Composition Roof
- Cement Board or Planked
Interior Spaces
- 2,337 Sq Ft Home
- 2-Story Property
- Vaulted Ceiling
- Gas Fireplace
- Dining Room
- Territorial Views
- Finished Basement
- Natural lighting in basement
- Storm Windows
Kitchen
- Breakfast Area or Nook
- Stove
- Microwave
- Dishwasher
Flooring
- Carpet
- Vinyl Plank
- Vinyl
Bedrooms and Bathrooms
- Walk-In Closet
- Bathroom on Main Level
Schools
- Onalaska Elem/Mid Elementary And Middle School
- Onalaska High School
Farming
- Barn
- Pasture
Utilities
- Forced Air Heating System
- Heat Pump System
- Propane
- Well
- Water Heater
- Septic Tank
Additional Features
- Outbuilding
- Horses Allowed On Property
Community Details
- No Home Owners Association
- Onalaska Subdivision
Listing and Financial Details
- Down Payment Assistance Available
- Visit Down Payment Resource Website
- Senior Tax Exemptions
- Assessor Parcel Number 017332009016
Map
Home Values in the Area
Average Home Value in this Area
Tax History
| Year | Tax Paid | Tax Assessment Tax Assessment Total Assessment is a certain percentage of the fair market value that is determined by local assessors to be the total taxable value of land and additions on the property. | Land | Improvement |
|---|---|---|---|---|
| 2025 | $757 | $463,500 | $114,900 | $348,600 |
| 2024 | $757 | $545,000 | $119,400 | $425,600 |
| 2023 | $732 | $527,700 | $88,000 | $439,700 |
| 2022 | $715 | $397,400 | $69,700 | $327,700 |
| 2021 | $765 | $397,400 | $69,700 | $327,700 |
| 2020 | $809 | $350,400 | $58,100 | $292,300 |
| 2019 | $811 | $329,900 | $58,100 | $271,800 |
| 2018 | $807 | $289,300 | $51,000 | $238,300 |
| 2017 | $847 | $267,200 | $51,700 | $215,500 |
| 2016 | $841 | $245,200 | $49,300 | $195,900 |
| 2015 | $2,048 | $225,000 | $46,900 | $178,100 |
| 2013 | $2,048 | $226,300 | $46,900 | $179,400 |
Property History
| Date | Event | Price | List to Sale | Price per Sq Ft |
|---|---|---|---|---|
| 11/07/2025 11/07/25 | Price Changed | $649,900 | -3.7% | $278 / Sq Ft |
| 09/30/2025 09/30/25 | Price Changed | $675,000 | -3.6% | $289 / Sq Ft |
| 08/08/2025 08/08/25 | Price Changed | $699,900 | -4.1% | $299 / Sq Ft |
| 06/12/2025 06/12/25 | Price Changed | $729,900 | -2.7% | $312 / Sq Ft |
| 05/15/2025 05/15/25 | For Sale | $749,900 | -- | $321 / Sq Ft |
Source: Northwest Multiple Listing Service (NWMLS)
MLS Number: 2371966
APN: 017332-009-016
- 107 Kimberlund Ln
- 130 Kimberlund Ln
- 824 7 State Route 508
- 175 Pascoe Ave
- 161 Malinka Ln
- 4070 Jackson Hwy
- 116 Anglers Ln
- 144 Anglers Ln
- 1241 Koontz Rd
- 127 Anglers Ln
- 461 Avery Rd E Unit 35
- 0 Gish Rd Unit Lot 1 NWM2364104
- 0 Gish Rd Unit Lot 2 NWM2364107
- 139 Coulson Rd
- 151 Coulson Rd
- 270 E Avery Rd
- 377 U S 12
- 1088 Koontz Rd
- 0 Koontz Rd Unit NWM2447274
- 0 Avery Rd E







