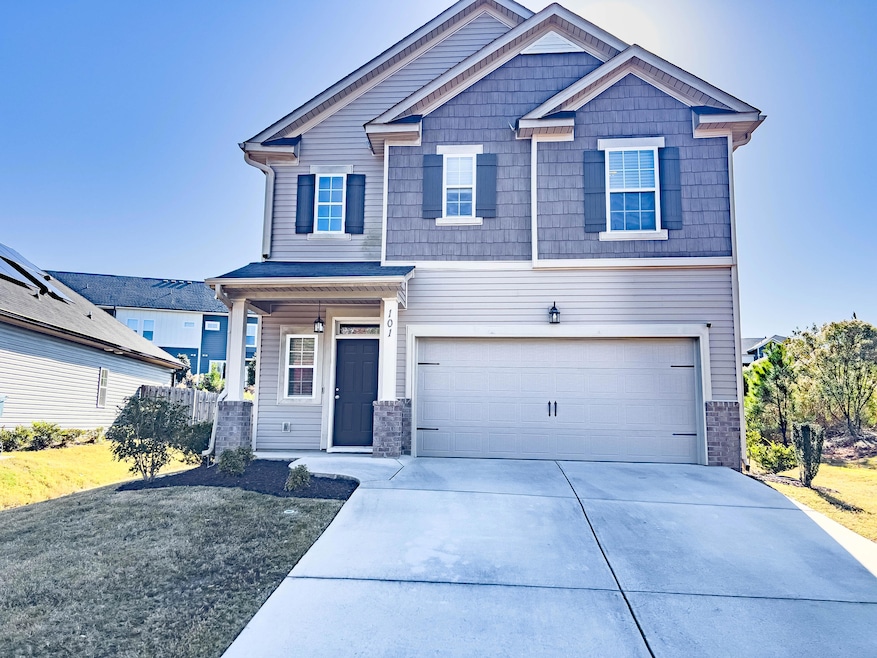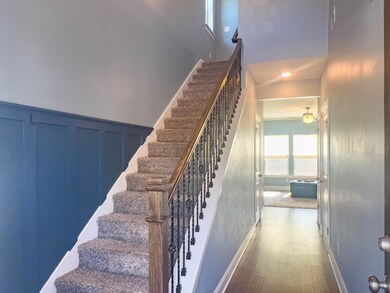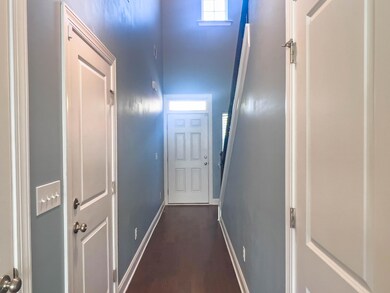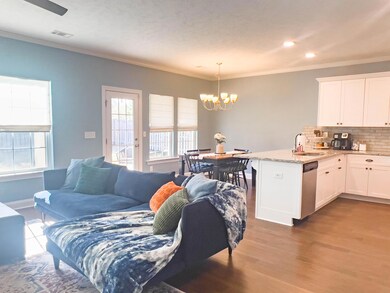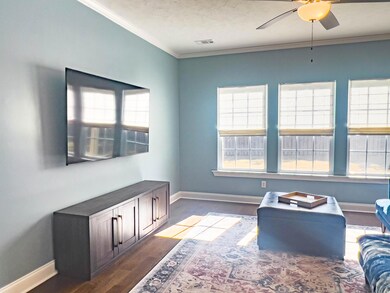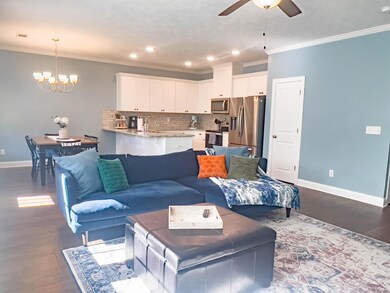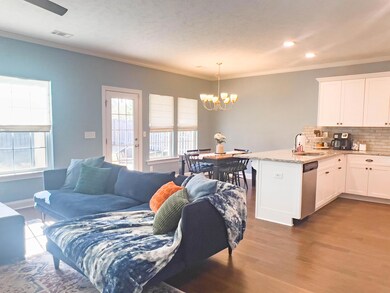101 Brighton Landing Dr Grovetown, GA 30813
Highlights
- Covered Patio or Porch
- Breakfast Room
- Eat-In Kitchen
- Cedar Ridge Elementary School Rated A-
- 2 Car Attached Garage
- Walk-In Closet
About This Home
**Available NOW! 620 credit score and 3x gross monthly income required. ** Discover the charm and comfort of this exceptionally maintained 3 bedroom home with a great floor plan where thoughtful design meets everyday ease. From the moment you step inside, the two-story foyer sets a bright and inviting tone, opening into a spacious layout perfect for both relaxing and entertaining.The heart of the home is the expansive 15' x 17' living room, seamlessly connected to the kitchen and cafe area -- an open space that brings everyone together, whether you're hosting a weekend gathering or enjoying a cozy weeknight dinner. The kitchen offers generous cabinetry and an impressive countertop workspace, making it a dream for anyone who loves to cook or simply appreciates a well-organized space. Upstairs, the owner's suite feels like a peaceful retreat with its tray ceiling and an exceptionally large walk-in closet. Two additional bedrooms and a full bath ensure comfort for guests or family, while the conveniently located upstairs laundry makes day-to-day living a breeze. Outside enjoy a covered patio and large fenced backyard. Located in the heart of the growing Grovetown Gateway area, Brighton Landing offers quick access to Fort Gordon, I-20, shopping, dining, and everything that makes Grovetown such a desirable place to call home. *Verify room dimensions and schools if important.
Home Details
Home Type
- Single Family
Est. Annual Taxes
- $3,001
Year Built
- Built in 2021 | Remodeled
Lot Details
- 6,098 Sq Ft Lot
- Privacy Fence
- Fenced
- Landscaped
- Front and Back Yard Sprinklers
Parking
- 2 Car Attached Garage
Home Design
- Brick Exterior Construction
- Slab Foundation
- Composition Roof
- Vinyl Siding
Interior Spaces
- 1,696 Sq Ft Home
- 2-Story Property
- Ceiling Fan
- Insulated Windows
- Insulated Doors
- Entrance Foyer
- Family Room
- Breakfast Room
- Fire and Smoke Detector
- Washer and Gas Dryer Hookup
Kitchen
- Eat-In Kitchen
- Electric Range
- Built-In Microwave
- Dishwasher
- Disposal
Flooring
- Carpet
- Luxury Vinyl Tile
Bedrooms and Bathrooms
- 3 Bedrooms
- Primary Bedroom Upstairs
- Walk-In Closet
- Garden Bath
Attic
- Attic Floors
- Pull Down Stairs to Attic
Outdoor Features
- Covered Patio or Porch
Schools
- Grovetown Elementary And Middle School
- Grovetown High School
Utilities
- Forced Air Heating and Cooling System
- Heat Pump System
- Cable TV Available
Listing and Financial Details
- Legal Lot and Block 1 / BL
- Assessor Parcel Number 0622945
Community Details
Overview
- Property has a Home Owners Association
- Brighton Landing Subdivision
Recreation
- Community Playground
- Park
Pet Policy
- Limit on the number of pets
- Pet Size Limit
- Dogs and Cats Allowed
- Breed Restrictions
Map
Source: REALTORS® of Greater Augusta
MLS Number: 549312
APN: 062-2945
- 1244 Cobblefield Dr
- 1246 Cobblefield Dr
- 1270 Cobblefield Dr
- 675 Red Cedar Ct
- 153 Brighton Landing Dr
- 425 Whiskey Rd
- 141/137 Lewiston Rd
- 213 Whiskey Rd
- 211 Whiskey Rd
- 437 Northrop Place
- 303 Hazelnut Dr
- 502 Katherine St
- 759 Chamblin Rd
- 1106 Crosscut Ln
- 104 Adams Ln
- 0 Gateway Blvd
- 100 Walton Dr
- 116 Bennett St
- 102 Walton Dr
- 104 Bennett St
- 685 Red Cedar Ct
- 902 Chesford Dr
- 710 Red Cedar Ct
- 153 Brighton Landing Dr
- 690 Red Cedar Ct
- 100 Whiskey Rd
- 144 Brandimere Dr
- 724 Tarvin Cir
- 3078 Parkridge Dr
- 101 Halton Dr
- 601 Outlook Dr
- 239 Prominence Dr
- 7607 Main St
- 3520 Patron Dr
- 4477 Country Glen Cir
- 6240 Freedom Cir
- 6117 Independence Way
- 6118 Independence Way
- 1133 Sierra Ln
- 911 Cannock St
