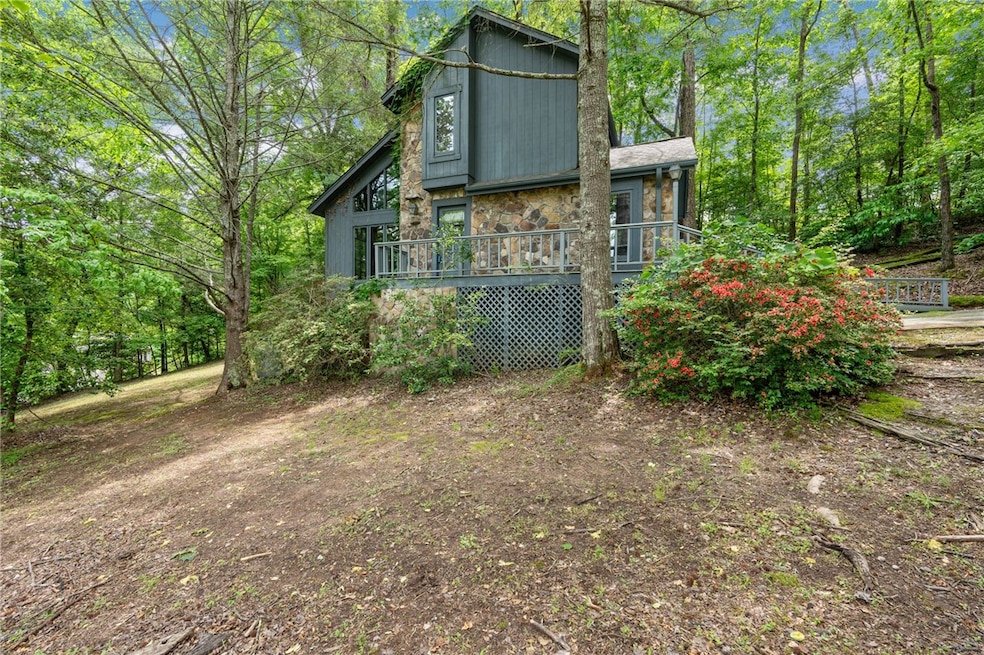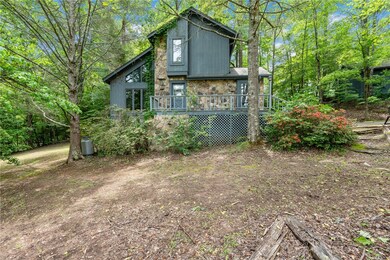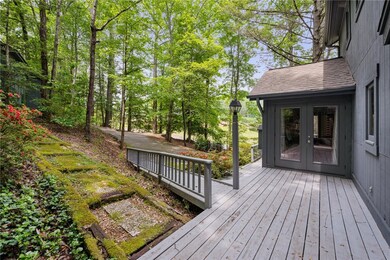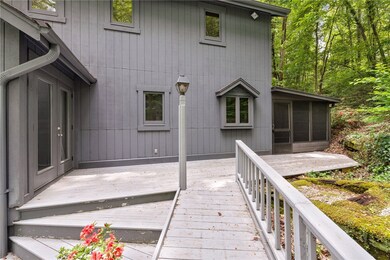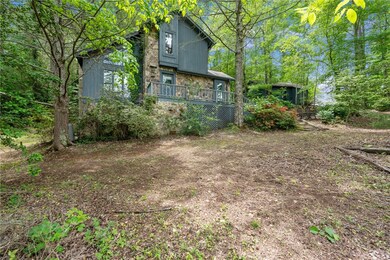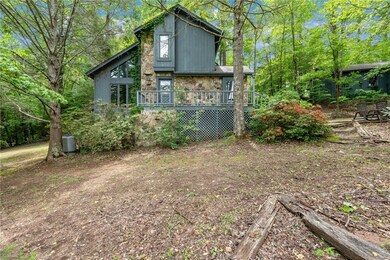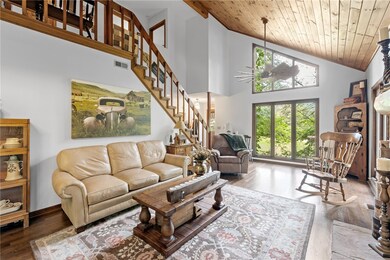101 Broken Bow Run Pickens, SC 29671
Holly Springs NeighborhoodEstimated payment $2,234/month
Highlights
- Craftsman Architecture
- Deck
- Wood Flooring
- Ambler Elementary School Rated A-
- Recreation Room
- Main Floor Bedroom
About This Home
Tucked beneath a canopy of trees and cradled by the Blue Ridge Mountains, this storybook cottage feels like something out of a mountain dream. With big windows framing long views and sunlight streaming in from every angle, it’s hard not to pause and just breathe. Perched in the heart of The Rock at Jocassee—just across from the clubhouse—this home gives you front-row access to some of the Upstate’s best outdoor living. Whether you're spending the afternoon on the golf course, exploring nearby lakes like Keowee and Jocassee, or heading out for a hike, adventure is always just minutes away. Inside, the layout unfolds like a peaceful retreat. Each floor includes a bedroom, giving you the option to make either level your primary suite. A cozy gas fireplace anchors the living room, while the sunroom invites slow mornings with coffee and a book. The rec room downstairs gives space for games, guests, or a rainy-day movie marathon, and the loft sitting area adds another spot to take in the views. Included in your mountain escape are lots of updates including the fireplace and flooring. Turn on the gas logs and cozy up. Cooler evenings are normal here! And let’s not forget the detached two-car garage—perfect for storing kayaks, clubs, or your weekend project supplies. Whether you're here full time or just looking for a getaway, this is a rare chance to find a mountain home that lays well, lives large, and surrounds you with everything you love about the outdoors.
Home Details
Home Type
- Single Family
Est. Annual Taxes
- $2,487
Year Built
- Built in 1987
Lot Details
- 0.65 Acre Lot
- Sloped Lot
- Landscaped with Trees
Parking
- 2 Car Detached Garage
- Driveway
Home Design
- Craftsman Architecture
- Cottage
- Wood Siding
- Stone
Interior Spaces
- 3-Story Property
- High Ceiling
- Gas Log Fireplace
- Recreation Room
- Loft
- Workshop
- Solid Surface Countertops
Flooring
- Wood
- Carpet
- Tile
Bedrooms and Bathrooms
- 3 Bedrooms
- Main Floor Bedroom
- Bathroom on Main Level
- 2 Full Bathrooms
- Bathtub with Shower
Partially Finished Basement
- Basement Fills Entire Space Under The House
- Natural lighting in basement
Outdoor Features
- Deck
- Screened Patio
- Front Porch
Location
- Outside City Limits
Schools
- Ambler Elementary School
- Pickens Middle School
- Pickens High School
Utilities
- Cooling Available
- Central Heating
- Private Water Source
- Well
- Septic Tank
Community Details
- Property has a Home Owners Association
- Gauley Falls Subdivision
Listing and Financial Details
- Tax Lot 15
- Assessor Parcel Number 4174-01-26-7034
Map
Home Values in the Area
Average Home Value in this Area
Tax History
| Year | Tax Paid | Tax Assessment Tax Assessment Total Assessment is a certain percentage of the fair market value that is determined by local assessors to be the total taxable value of land and additions on the property. | Land | Improvement |
|---|---|---|---|---|
| 2024 | $2,487 | $10,270 | $600 | $9,670 |
| 2023 | $2,487 | $10,270 | $600 | $9,670 |
| 2022 | $2,496 | $10,270 | $600 | $9,670 |
| 2021 | $2,404 | $10,270 | $600 | $9,670 |
| 2020 | $2,250 | $10,270 | $600 | $9,670 |
| 2019 | $2,264 | $10,270 | $600 | $9,670 |
| 2018 | $2,328 | $10,130 | $1,200 | $8,930 |
| 2017 | $2,309 | $10,130 | $1,200 | $8,930 |
| 2015 | $2,313 | $10,130 | $0 | $0 |
| 2008 | -- | $7,200 | $1,800 | $5,400 |
Property History
| Date | Event | Price | Change | Sq Ft Price |
|---|---|---|---|---|
| 05/16/2025 05/16/25 | For Sale | $374,900 | +119.2% | $268 / Sq Ft |
| 09/10/2018 09/10/18 | Sold | $171,000 | -14.1% | $114 / Sq Ft |
| 07/23/2018 07/23/18 | Pending | -- | -- | -- |
| 09/22/2017 09/22/17 | For Sale | $199,000 | -- | $132 / Sq Ft |
Purchase History
| Date | Type | Sale Price | Title Company |
|---|---|---|---|
| Interfamily Deed Transfer | -- | None Available | |
| Deed | $171,000 | None Available | |
| Deed | $180,000 | Attorney |
Mortgage History
| Date | Status | Loan Amount | Loan Type |
|---|---|---|---|
| Open | $145,350 | New Conventional |
Source: Western Upstate Multiple Listing Service
MLS Number: 20287695
APN: 4175-01-26-7034
- 154 Broken Bow Run
- 128 Willys Creek Cir
- 209 Falcon Crest Way
- 205 Gauley Falls Rd
- 262 Belvoir Dr
- 318 Gauley Falls Rd
- Lot 7 + 8 Gauley Falls Rd
- 00 Gauley Falls Rd
- 130 Fairway Woods Dr
- 102 Falcon Crest Way
- 213 Falcon Crest Way
- 305 Falcon Crest Way
- 124 Falcon Crest Way
- 113 Stone Creek Ct
- 109 Stone Creek Ct
- 343 Gauley Falls Rd
- 208 Windwood Dr
- 260 Allison Hill Rd
- 104 Northway Dr
- 144 Aspen Way
- 161 Old Transylvania Turnpike Unit ID1264146P
- 122 Riverstone Ct
- 109 Ellington Way
- 214 Shipmaster Dr Unit 22
- 115 Sharon Dr
- 116 Bufflehead Cir
- 246 Anna Gray Cir
- 100 Turner Pointe Rd
- 110 Greenforest Cir
- 410 Grant St
- 102 Oak Ln Unit 104A
- 27 Alexander St
- 105 Stewart Dr
- 118 Meadowood Dr
- 308 Bates View Dr Unit A
- 106 Northridge Ct
