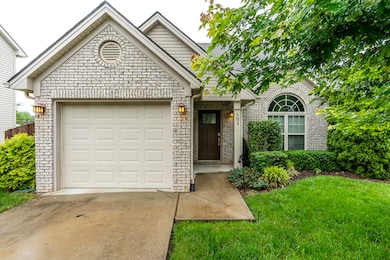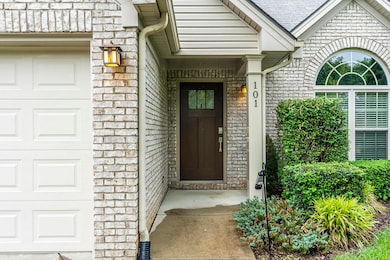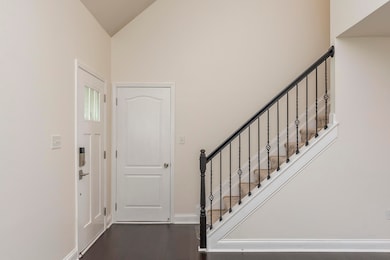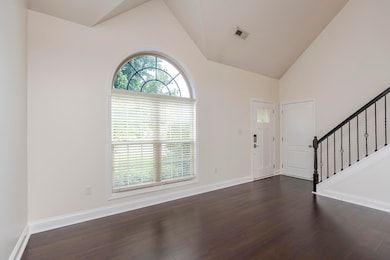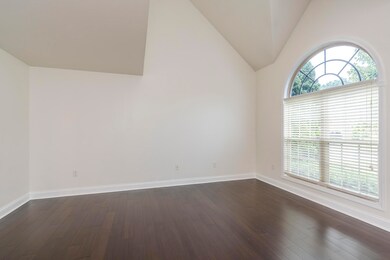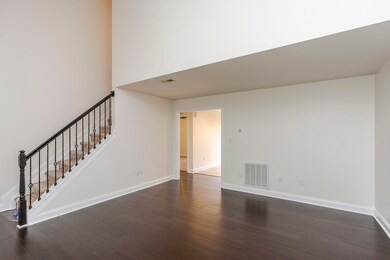
101 Brookford Way Georgetown, KY 40324
Southeast Scott County NeighborhoodHighlights
- Cape Cod Architecture
- Eat-In Kitchen
- Brick Veneer
- Neighborhood Views
- Storm Windows
- Walk-In Closet
About This Home
As of July 2025Welcome to 101 Brookford Way in Georgetown's desirable Rocky Creek Farm subdivision! This well-maintained Fairfax floor plan by Ball Homes offers 3 bedrooms, 2 full baths, and 1,550 sq ft of living space on a slab foundation. Built in 2013 and situated on a corner lot (0.13 acres), this 1.5-story home features a first-floor primary suite, two additional bedrooms upstairs, and a smart layout with walk-in attic storage, a large linen closet, and private access to the main-level bath from the primary bedroom.
Notable upgrades include a craftsman front door, iron stair spindles, tile in wet areas, travertine kitchen backsplash, bamboo hardwood flooring, and stainless appliances. Recent updates include fresh interior paint (2025), new carpet (2025), new microwave (2025), and HVAC replaced in 2023. Additional features: insulated garage door, smart thermostat, all-electric HVAC, and freshly power-washed exterior.Enjoy a spacious, private patio with a wooden privacy fence—perfect for relaxing or entertaining. Schedule your private showing today!
Last Agent to Sell the Property
Keller Williams Commonwealth License #215563 Listed on: 05/28/2025

Last Buyer's Agent
Ernesto Martinez
Berkshire Hathaway HomeServices Foster Realtors
Home Details
Home Type
- Single Family
Est. Annual Taxes
- $1,840
Year Built
- Built in 2013
Lot Details
- 5,663 Sq Ft Lot
- Privacy Fence
- Wood Fence
- Wire Fence
Parking
- 1 Car Garage
- Front Facing Garage
- Driveway
- Off-Street Parking
Home Design
- Cape Cod Architecture
- Brick Veneer
- Slab Foundation
- Shingle Roof
- Vinyl Siding
Interior Spaces
- 1,380 Sq Ft Home
- Ceiling Fan
- Insulated Windows
- Insulated Doors
- Entrance Foyer
- Living Room
- Utility Room
- Neighborhood Views
- Storm Windows
Kitchen
- Eat-In Kitchen
- Oven or Range
- Microwave
- Dishwasher
- Disposal
Flooring
- Carpet
- Laminate
- Tile
Bedrooms and Bathrooms
- 3 Bedrooms
- Walk-In Closet
- 2 Full Bathrooms
Laundry
- Laundry on main level
- Washer and Electric Dryer Hookup
Schools
- Eastern Elementary School
- Royal Spring Middle School
- Scott Co High School
Utilities
- Cooling Available
- Heat Pump System
Listing and Financial Details
- Assessor Parcel Number 189-40-113.000
Community Details
Overview
- Rocky Creek Farm Subdivision
Recreation
- Park
Ownership History
Purchase Details
Home Financials for this Owner
Home Financials are based on the most recent Mortgage that was taken out on this home.Purchase Details
Home Financials for this Owner
Home Financials are based on the most recent Mortgage that was taken out on this home.Similar Homes in Georgetown, KY
Home Values in the Area
Average Home Value in this Area
Purchase History
| Date | Type | Sale Price | Title Company |
|---|---|---|---|
| Deed | $305,000 | Bluegrass Land Title | |
| Deed | $305,000 | Bluegrass Land Title | |
| Deed | $132,511 | None Available |
Mortgage History
| Date | Status | Loan Amount | Loan Type |
|---|---|---|---|
| Open | $289,750 | New Conventional | |
| Previous Owner | $129,711 | FHA | |
| Previous Owner | $129,905 | FHA | |
| Previous Owner | $130,110 | FHA |
Property History
| Date | Event | Price | Change | Sq Ft Price |
|---|---|---|---|---|
| 07/22/2025 07/22/25 | Sold | $305,000 | -2.8% | $221 / Sq Ft |
| 06/10/2025 06/10/25 | Pending | -- | -- | -- |
| 06/02/2025 06/02/25 | Price Changed | $313,900 | -1.9% | $227 / Sq Ft |
| 05/28/2025 05/28/25 | For Sale | $319,900 | +141.4% | $232 / Sq Ft |
| 05/27/2014 05/27/14 | Sold | $132,511 | 0.0% | $102 / Sq Ft |
| 04/28/2014 04/28/14 | Pending | -- | -- | -- |
| 01/27/2014 01/27/14 | For Sale | $132,511 | -- | $102 / Sq Ft |
Tax History Compared to Growth
Tax History
| Year | Tax Paid | Tax Assessment Tax Assessment Total Assessment is a certain percentage of the fair market value that is determined by local assessors to be the total taxable value of land and additions on the property. | Land | Improvement |
|---|---|---|---|---|
| 2024 | $1,840 | $204,600 | $0 | $0 |
| 2023 | $1,715 | $189,100 | $37,500 | $151,600 |
| 2022 | $1,600 | $188,200 | $35,000 | $153,200 |
| 2021 | $1,598 | $169,600 | $35,000 | $134,600 |
| 2020 | $1,370 | $159,500 | $35,000 | $124,500 |
| 2019 | $1,308 | $149,900 | $0 | $0 |
| 2018 | $1,254 | $144,500 | $0 | $0 |
| 2017 | $1,247 | $142,950 | $0 | $0 |
| 2016 | $1,126 | $139,850 | $0 | $0 |
| 2015 | $1,060 | $132,500 | $0 | $0 |
| 2014 | $1,108 | $133,650 | $0 | $0 |
| 2011 | $17 | $27,000 | $0 | $0 |
Agents Affiliated with this Home
-
Shane Underwood

Seller's Agent in 2025
Shane Underwood
Keller Williams Commonwealth
(859) 699-2969
3 in this area
264 Total Sales
-
E
Buyer's Agent in 2025
Ernesto Martinez
Berkshire Hathaway HomeServices Foster Realtors
-
T
Seller's Agent in 2014
Todd Back
Milestone Realty Consultants
-
K
Buyer Co-Listing Agent in 2014
Katy Prather
Keller Williams Commonwealth
Map
Source: ImagineMLS (Bluegrass REALTORS®)
MLS Number: 25011108
APN: 189-40-113.000
- 111 Dalton Rd
- 164 Cross Park Dr
- 166 Cross Park Dr
- 105 Jennifer Dr
- 191 Johnstone Trail
- 113 Johnstone Trail
- 208 Johnstone Trail
- 206 Johnstone Trail
- 204 Johnstone Trail
- 106 Waterside Dr
- 173 Waterside Dr
- 3140 Paris Pike
- 105 Oxford Landing Dr
- 104 Oxford Landing Dr
- 144 Limestone Ln
- 162 Johnstone Trail
- 126 Amick Way
- 117 Oxford Landing Dr
- 124 Amick Way
- 119 Oxford Landing Dr

