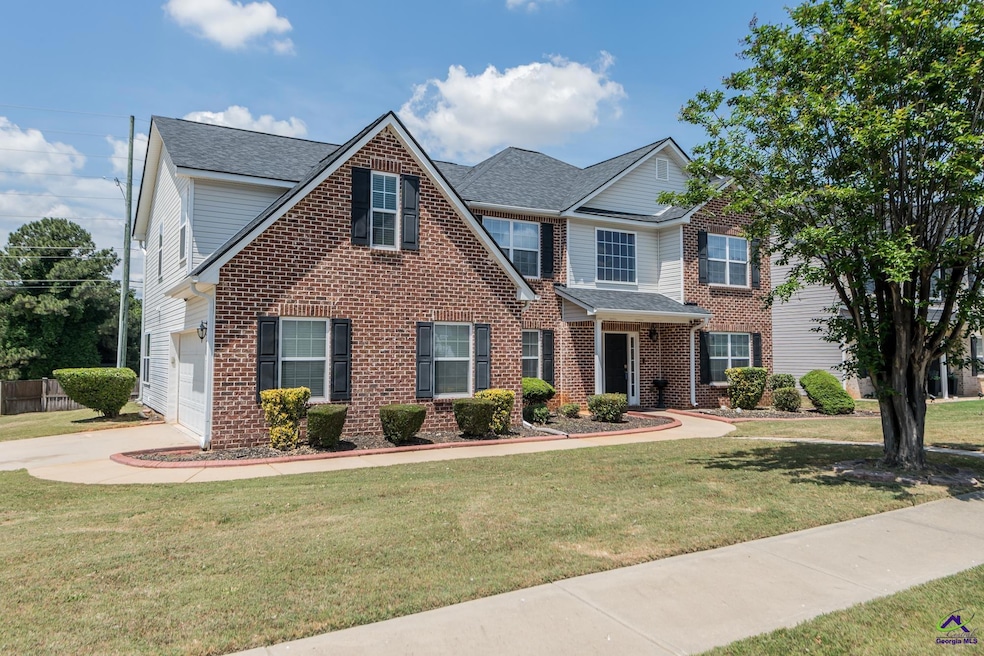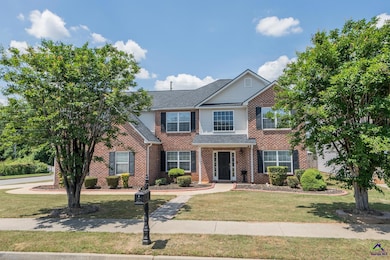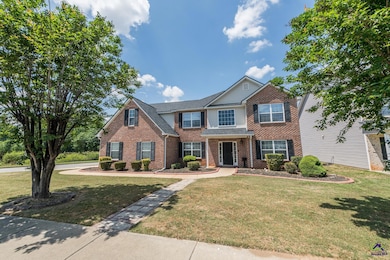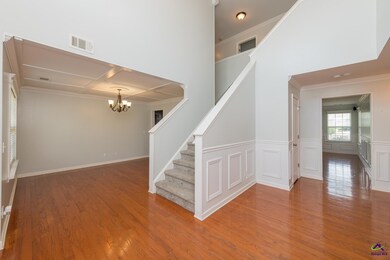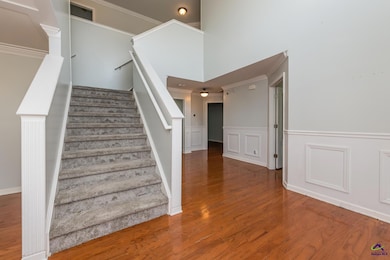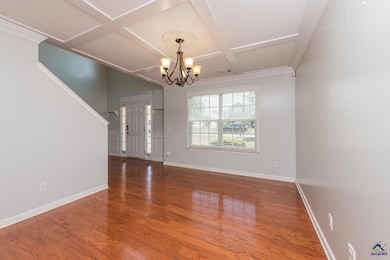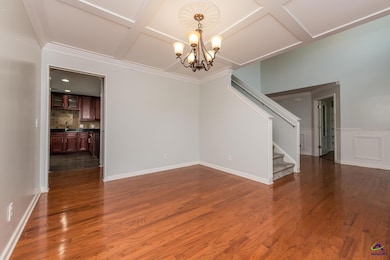101 Bryce Dr Warner Robins, GA 31088
Estimated payment $2,313/month
Highlights
- 2 Fireplaces
- Granite Countertops
- Formal Dining Room
- David A. Perdue Elementary School Rated A-
- Home Office
- Eat-In Kitchen
About This Home
Welcome to 101 Bryce Drive. This beautiful home features 5 bedrooms and 3 full baths. Step inside to an inviting floor plan, perfect for entertaining or relaxing. The kitchen boasts stainless steel appliances, ample cabinet space and overlooks the living area keeping you connected to family and friends. A downstairs bedroom and full bath offer ideal accommodations for guests. The main level home office complete with built ins is perfect to give you the peace and privacy that you need while working. Upstairs, the luxurious primary suite includes a walk-in closet and private bath with dual vanities, soaking tub and separate shower. The corner lot and spacious backyard is perfect for gatherings. Conveniently located near top-rated schools, shopping and great dining, this home truly has it all. Contact me today, to schedule your private tour!
Home Details
Home Type
- Single Family
Est. Annual Taxes
- $4,686
Year Built
- Built in 2008
Home Design
- Slab Foundation
- Vinyl Siding
- Brick Front
Interior Spaces
- 3,266 Sq Ft Home
- 2-Story Property
- Ceiling Fan
- 2 Fireplaces
- Blinds
- Formal Dining Room
- Home Office
- Storage In Attic
Kitchen
- Eat-In Kitchen
- Breakfast Bar
- Electric Range
- Microwave
- Dishwasher
- Granite Countertops
- Disposal
Flooring
- Carpet
- Laminate
Bedrooms and Bathrooms
- 5 Bedrooms
- 3 Full Bathrooms
- Soaking Tub
- Garden Bath
Parking
- 2 Car Garage
- Garage Door Opener
Schools
- Perdue Elementary School
- Feagin Mill Middle School
- Houston Co. High School
Additional Features
- 0.25 Acre Lot
- Central Heating and Cooling System
Listing and Financial Details
- Tax Lot 4
Map
Home Values in the Area
Average Home Value in this Area
Tax History
| Year | Tax Paid | Tax Assessment Tax Assessment Total Assessment is a certain percentage of the fair market value that is determined by local assessors to be the total taxable value of land and additions on the property. | Land | Improvement |
|---|---|---|---|---|
| 2024 | $4,686 | $143,200 | $14,000 | $129,200 |
| 2023 | $4,355 | $132,080 | $14,000 | $118,080 |
| 2022 | $2,611 | $113,560 | $14,000 | $99,560 |
| 2021 | $2,148 | $92,920 | $10,000 | $82,920 |
| 2020 | $2,020 | $86,960 | $8,800 | $78,160 |
| 2019 | $2,020 | $86,960 | $8,800 | $78,160 |
| 2018 | $2,031 | $87,440 | $8,800 | $78,640 |
| 2017 | $1,662 | $71,480 | $8,800 | $62,680 |
| 2016 | $1,665 | $71,480 | $8,800 | $62,680 |
| 2015 | -- | $71,480 | $8,800 | $62,680 |
| 2014 | -- | $71,480 | $8,800 | $62,680 |
| 2013 | -- | $71,480 | $8,800 | $62,680 |
Property History
| Date | Event | Price | List to Sale | Price per Sq Ft | Prior Sale |
|---|---|---|---|---|---|
| 11/06/2025 11/06/25 | For Sale | $365,000 | +18.9% | $112 / Sq Ft | |
| 12/20/2021 12/20/21 | Sold | $307,000 | -1.0% | $94 / Sq Ft | View Prior Sale |
| 11/14/2021 11/14/21 | Pending | -- | -- | -- | |
| 11/12/2021 11/12/21 | For Sale | $310,000 | -- | $95 / Sq Ft |
Purchase History
| Date | Type | Sale Price | Title Company |
|---|---|---|---|
| Warranty Deed | $307,000 | None Available | |
| Warranty Deed | $307,000 | None Listed On Document | |
| Deed | $223,000 | -- | |
| Survivorship Deed | $202,400 | None Available | |
| Warranty Deed | $24,000 | None Available |
Mortgage History
| Date | Status | Loan Amount | Loan Type |
|---|---|---|---|
| Open | $301,439 | FHA | |
| Closed | $301,439 | FHA | |
| Previous Owner | $233,000 | No Value Available | |
| Previous Owner | -- | No Value Available | |
| Previous Owner | $202,348 | VA | |
| Previous Owner | $166,648 | Future Advance Clause Open End Mortgage |
Source: Central Georgia MLS
MLS Number: 257084
APN: 0W1410034000
- 312 Montgomery St
- 300 Cheshire Dr
- 101 Gailey Ct
- 208 Apple Ct
- 2006 Karl Dr
- 1151 State Route 96
- 110 Country Cove
- 101 Country Cove
- 1212 Willow Bend
- 302 Tug Ct
- 111 Meyers Lake Dr
- 400 Bella Notte Cir
- 230 Stirling Bridge Dr
- 113 Cedarland Dr
- 309 Raleigh Dr
- 6080 Lakeview Rd
- 219 W Wrasling Way
- 1219 S Houston Lake Rd
- 51 Cohen Walker Dr
- 100 Lochlyn Place
