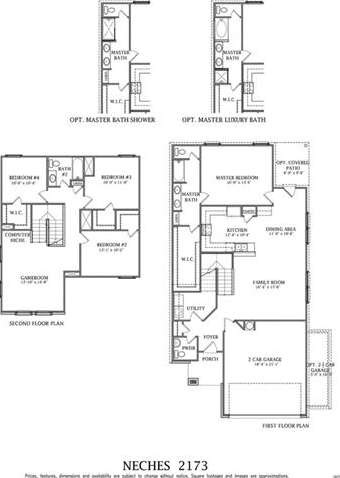
Highlights
- High Ceiling
- Attached Garage
- Laundry in Utility Room
- Covered Patio or Porch
- Walk-In Closet
- Tile Flooring
About This Home
As of October 2017CastleRock Communities Neches plan under construction for November closing! Plan offers your growing family all of the luxuries you deserve at a fraction of the cost. This four bedroom, two bath design features walk-in closets in all bedrooms, large owner's suite, and an upstairs gameroom that the kids will love. Upgrades planned for this home include covered patio, tile flooring and granite countertops!
Last Agent to Sell the Property
RE/MAX Fine Properties License #0447561 Listed on: 07/20/2014

Last Buyer's Agent
Non Member
Non Member License #785011
Home Details
Home Type
- Single Family
Est. Annual Taxes
- $6,213
Year Built
- Built in 2014
HOA Fees
- $20 Monthly HOA Fees
Parking
- Attached Garage
Home Design
- House
- Slab Foundation
- Composition Shingle Roof
Interior Spaces
- 2,173 Sq Ft Home
- High Ceiling
- Laundry in Utility Room
Flooring
- Carpet
- Tile
Bedrooms and Bathrooms
- 4 Bedrooms | 1 Main Level Bedroom
- Walk-In Closet
- 2 Full Bathrooms
Outdoor Features
- Covered Patio or Porch
Utilities
- Central Heating
- Heating System Uses Natural Gas
- Electricity To Lot Line
- Phone Available
Community Details
- Association fees include common area maintenance
- Built by CastleRock Communities
Listing and Financial Details
- Assessor Parcel Number 101buckingham
- 3% Total Tax Rate
Ownership History
Purchase Details
Home Financials for this Owner
Home Financials are based on the most recent Mortgage that was taken out on this home.Purchase Details
Home Financials for this Owner
Home Financials are based on the most recent Mortgage that was taken out on this home.Purchase Details
Similar Homes in Kyle, TX
Home Values in the Area
Average Home Value in this Area
Purchase History
| Date | Type | Sale Price | Title Company |
|---|---|---|---|
| Vendors Lien | -- | Mint Title Llc | |
| Vendors Lien | -- | None Available | |
| Deed | -- | -- |
Mortgage History
| Date | Status | Loan Amount | Loan Type |
|---|---|---|---|
| Open | $212,657 | FHA | |
| Previous Owner | $178,400 | New Conventional |
Property History
| Date | Event | Price | Change | Sq Ft Price |
|---|---|---|---|---|
| 10/19/2017 10/19/17 | Sold | -- | -- | -- |
| 09/09/2017 09/09/17 | Pending | -- | -- | -- |
| 08/31/2017 08/31/17 | Price Changed | $219,900 | -3.1% | $100 / Sq Ft |
| 08/24/2017 08/24/17 | Price Changed | $226,900 | -1.3% | $104 / Sq Ft |
| 08/16/2017 08/16/17 | Price Changed | $229,999 | -4.1% | $105 / Sq Ft |
| 08/10/2017 08/10/17 | For Sale | $239,900 | +5.7% | $110 / Sq Ft |
| 07/20/2015 07/20/15 | Sold | -- | -- | -- |
| 07/03/2015 07/03/15 | Pending | -- | -- | -- |
| 05/05/2015 05/05/15 | Price Changed | $226,919 | +2.3% | $104 / Sq Ft |
| 03/02/2015 03/02/15 | Price Changed | $221,918 | +1.4% | $102 / Sq Ft |
| 07/20/2014 07/20/14 | For Sale | $218,921 | -- | $101 / Sq Ft |
Tax History Compared to Growth
Tax History
| Year | Tax Paid | Tax Assessment Tax Assessment Total Assessment is a certain percentage of the fair market value that is determined by local assessors to be the total taxable value of land and additions on the property. | Land | Improvement |
|---|---|---|---|---|
| 2025 | $6,213 | $343,710 | $70,800 | $272,910 |
| 2024 | $6,213 | $336,060 | $82,840 | $253,220 |
| 2023 | $8,120 | $363,490 | $82,840 | $280,650 |
| 2022 | $8,251 | $339,030 | $70,200 | $268,830 |
| 2021 | $6,792 | $255,970 | $42,000 | $213,970 |
| 2020 | $6,487 | $244,500 | $28,000 | $216,500 |
| 2019 | $6,699 | $242,500 | $28,000 | $214,500 |
| 2018 | $6,768 | $244,370 | $18,000 | $226,370 |
| 2017 | $6,955 | $246,719 | $18,000 | $229,740 |
| 2016 | $6,323 | $224,290 | $15,000 | $209,290 |
| 2015 | $313 | $131,680 | $11,250 | $120,430 |
Agents Affiliated with this Home
-
Amanda Ponce

Seller's Agent in 2017
Amanda Ponce
Keller Williams Realty
(512) 931-1492
39 in this area
215 Total Sales
-
Daniel Martinez

Seller Co-Listing Agent in 2017
Daniel Martinez
Keller Williams Realty
(505) 610-7827
-
Elizabeth Abeita

Buyer's Agent in 2017
Elizabeth Abeita
Orchard Brokerage
(512) 696-5560
3 in this area
147 Total Sales
-
Pamela Buske

Seller's Agent in 2015
Pamela Buske
RE/MAX
(512) 744-4554
52 in this area
269 Total Sales
-
N
Buyer's Agent in 2015
Non Member
Non Member
Map
Source: Unlock MLS (Austin Board of REALTORS®)
MLS Number: 5862092
APN: R117190
- 198 Covent Dr
- 401 Nottingham Loop
- 132 Oxford Dr
- 317 Pigeon River Rd
- 141 Yellowstone Dr
- 486 Nottingham Loop
- 117 Kemah Dr
- 371 Bloomsbury Dr
- 126 Eagle Creek Dr Unit 164
- 50 Gold Canyon Dr
- 117 Waterloo Dr
- 352 Westminster Dr
- 400 Westminster Dr
- 154 Sunrise Dr
- 814 Covent Dr
- 210 Maroon Ln
- 230 Sunlight Blvd
- 186 Azure Cove
- 158 Crimson Ln
- 101 Crimson Ln
