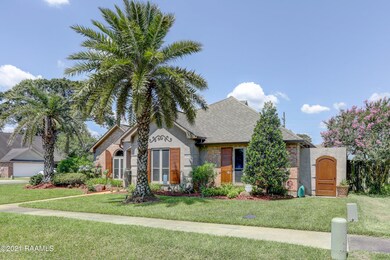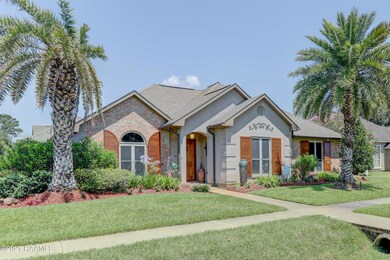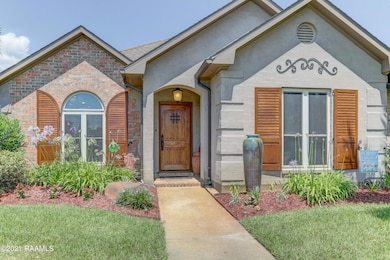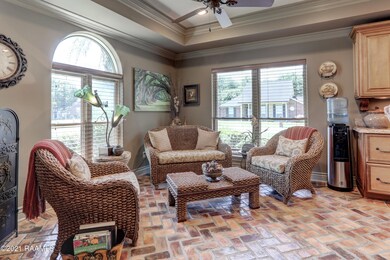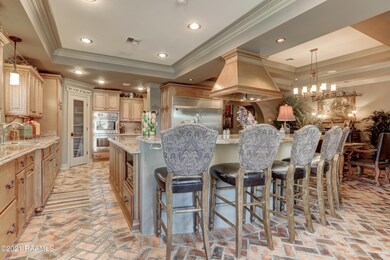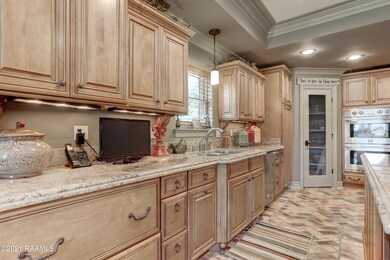
101 Bull Run Cir Broussard, LA 70518
Highlights
- Spa
- Traditional Architecture
- Wood Flooring
- Vaulted Ceiling
- Outdoor Fireplace
- Corner Lot
About This Home
As of February 2021This three bedroom, three bath home is a hidden gem in Shenandoah Estates of Broussard. It sits on a corner lot greeting its guests with phenomenal curb appeal. It is open, inviting and perfect for those who love to entertain. The kitchen alone is breathtaking with top-of-the-line appliances for the gourmet chef in the family. This custom design provides ample cabinet space plus a large, walk-in pantry. There's enough room for the whole family with an open-concept seating and dining area to complement the kitchen space. From floor-to-ceiling, no detail will go unnoticed...from the pristine, New Orleans style herringbone brick and solid hand-scraped hickory wood flooring to the vaulted ceilings with recessed lighting and triple crown molding.
Last Agent to Sell the Property
Brooke Gleason
The Gleason Group License #0995697356 Listed on: 01/25/2021
Last Buyer's Agent
Rachel Hebert
Mirian Real Estate
Home Details
Home Type
- Single Family
Est. Annual Taxes
- $2,099
Lot Details
- Privacy Fence
- Wood Fence
- Landscaped
- Corner Lot
- Level Lot
Home Design
- Traditional Architecture
- Brick Exterior Construction
- Slab Foundation
- Frame Construction
- Composition Roof
Interior Spaces
- 3,382 Sq Ft Home
- 1-Story Property
- Wet Bar
- Crown Molding
- Vaulted Ceiling
- 2 Fireplaces
Kitchen
- Oven
- Stove
- Microwave
- Plumbed For Ice Maker
- Dishwasher
- Kitchen Island
- Granite Countertops
- Disposal
Flooring
- Wood
- Brick
- Carpet
- Tile
- Slate Flooring
Bedrooms and Bathrooms
- 3 Bedrooms
- 3 Full Bathrooms
- Double Vanity
- Spa Bath
- Multiple Shower Heads
Laundry
- Dryer
- Washer
Home Security
- Burglar Security System
- Fire and Smoke Detector
Parking
- Garage
- Garage Door Opener
Outdoor Features
- Spa
- Covered patio or porch
- Outdoor Fireplace
- Outdoor Kitchen
- Exterior Lighting
- Shed
Schools
- Drexel Elementary School
- Broussard Middle School
- Comeaux High School
Utilities
- Multiple cooling system units
- Central Air
- Multiple Heating Units
- Community Sewer or Septic
- Cable TV Available
Community Details
- Shenandoah Estates Subdivision
Listing and Financial Details
- Tax Lot 118
Ownership History
Purchase Details
Home Financials for this Owner
Home Financials are based on the most recent Mortgage that was taken out on this home.Purchase Details
Home Financials for this Owner
Home Financials are based on the most recent Mortgage that was taken out on this home.Similar Homes in Broussard, LA
Home Values in the Area
Average Home Value in this Area
Purchase History
| Date | Type | Sale Price | Title Company |
|---|---|---|---|
| Deed | $395,000 | Cypress Title | |
| Cash Sale Deed | $370,000 | None Available |
Mortgage History
| Date | Status | Loan Amount | Loan Type |
|---|---|---|---|
| Open | $112,000 | New Conventional | |
| Previous Owner | $340,000 | New Conventional | |
| Previous Owner | $50,000,000 | New Conventional |
Property History
| Date | Event | Price | Change | Sq Ft Price |
|---|---|---|---|---|
| 02/26/2021 02/26/21 | Sold | -- | -- | -- |
| 02/01/2021 02/01/21 | Pending | -- | -- | -- |
| 01/25/2021 01/25/21 | For Sale | $385,000 | -- | $114 / Sq Ft |
Tax History Compared to Growth
Tax History
| Year | Tax Paid | Tax Assessment Tax Assessment Total Assessment is a certain percentage of the fair market value that is determined by local assessors to be the total taxable value of land and additions on the property. | Land | Improvement |
|---|---|---|---|---|
| 2024 | $2,099 | $31,272 | $1,964 | $29,308 |
| 2023 | $2,099 | $31,272 | $1,964 | $29,308 |
| 2022 | $2,754 | $31,272 | $1,964 | $29,308 |
| 2021 | $2,765 | $31,272 | $1,964 | $29,308 |
| 2020 | $1,646 | $18,634 | $1,964 | $16,670 |
| 2019 | $935 | $18,634 | $1,964 | $16,670 |
| 2018 | $955 | $18,634 | $1,964 | $16,670 |
| 2017 | $954 | $18,634 | $1,964 | $16,670 |
| 2015 | $903 | $18,070 | $1,400 | $16,670 |
| 2013 | -- | $18,070 | $1,400 | $16,670 |
Agents Affiliated with this Home
-
B
Seller's Agent in 2021
Brooke Gleason
The Gleason Group
-
C
Seller Co-Listing Agent in 2021
Caitlyn Williams
The Gleason Group
(337) 278-2048
7 in this area
39 Total Sales
-
R
Buyer's Agent in 2021
Rachel Hebert
Mirian Real Estate
Map
Source: REALTOR® Association of Acadiana
MLS Number: 21000733
APN: 6058654
- 111 Tortoise Ln
- 304 Bull Run Cir
- 107 Snapping Ln
- 115 Snapping Ln
- 137 Tortoise Ln
- 121 Snapping Ln
- 127 Lake Ridge Dr
- 116 Cypress Ridge Rd
- 104 Leatherback Ln
- 102 Leatherback Ln
- 106 Leatherback Ln
- 126 Lake Ridge Dr
- 125 Lake Ridge Dr
- 124 Lake Ridge Dr
- 219 N Girouard Rd
- 201 Pear Tree Cir
- 0 N Eola Rd
- 100 N Eola Rd
- 503 Pear Tree Cir
- 104 Bismark Dr

