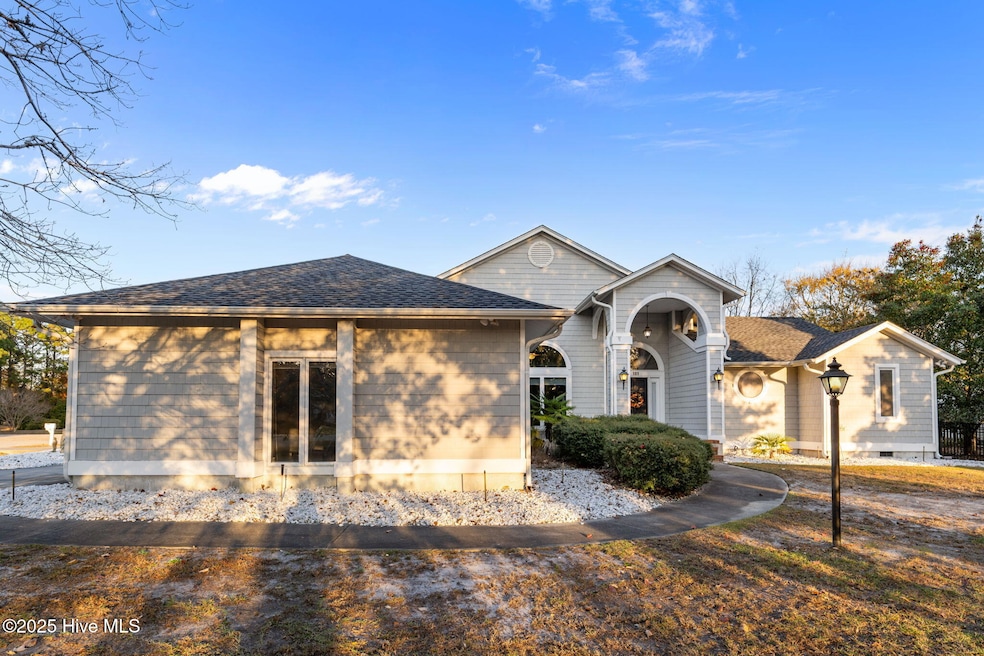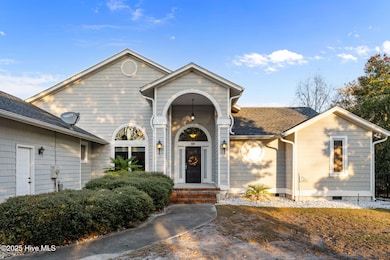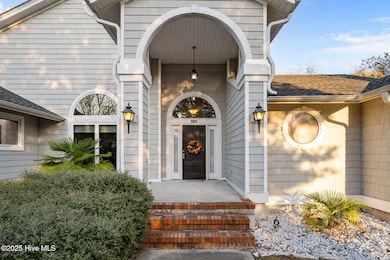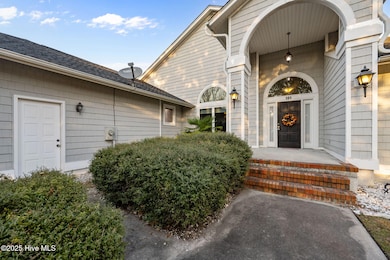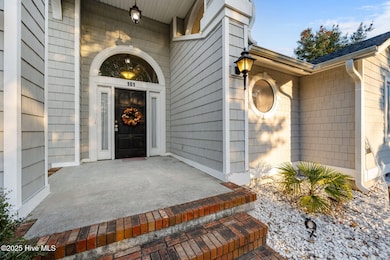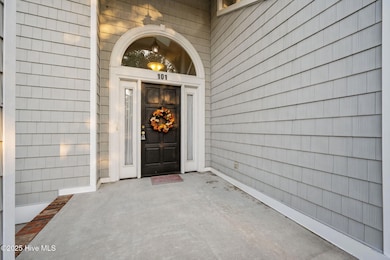101 Bunker Ct Hampstead, NC 28443
Estimated payment $2,797/month
Highlights
- Deck
- Whirlpool Bathtub
- Corner Lot
- Topsail Elementary School Rated A-
- Sun or Florida Room
- Formal Dining Room
About This Home
Welcome home to 101 Bunker Court, located in the highly desirable Belvedere Subdivision. From the moment you drive up to the home, you will appreciate all that even just the exterior has to offer. Situated on about 1/2 acre, this is a corner lot, on a cul-de-sac, has mature Oak and Magnolia trees, has a circular driveway, plenty of deck space and a fenced in yard! There is a side load, HUGE, 2 1/2 car garage, with plenty of room to accommodate large vehicles, as well as space for your golf cart. Inside of the home there is much to appreciate. Some of the stand out features include a roof that was just replaced in the beginning of 2025, a new water softener system that was also installed in 2025, a large storage closet in the garage, a central vacuum system, LVP and tile throughout (no carpet!), a gas fireplace, and all of the appliances convey with the home!The home has a ranch style floor plan, featuring 3 bedrooms and 2 full bathrooms, a large dining room, a living room, a beautiful sun room, and a spacious laundry room. The large kitchen opens up to the family room, and there is a beautiful brick fireplace centering the family room. The primary bedroom has a huge walk in closet, and large en suite bathroom. On the opposite side of the home from the primary bedroom you will find two additional guest bedrooms and another full bathroom. Drive you golf cart to play a round, or just up the road to hit some balls at the driving range-- and while you are there, check out Shaka Taco for dinner, the Ironclad beer garden for live music, the Farmers Market every Thursday, and all of the other seasonal events that are held in the space. Local shopping and restaurants are nearby, and Surf City is just a quick 15 minute ride away! In just a few years, Wilmington will be more accessible than ever when the bypass project is complete, with the bypass entrance only about 2 miles away. You do not want to miss this opportunity. Schedule your showing today!
Listing Agent
Coastal Realty Associates LLC License #304826 Listed on: 11/20/2025
Open House Schedule
-
Friday, November 28, 202512:00 to 2:00 pm11/28/2025 12:00:00 PM +00:0011/28/2025 2:00:00 PM +00:00Add to Calendar
-
Sunday, November 30, 20251:00 to 3:00 pm11/30/2025 1:00:00 PM +00:0011/30/2025 3:00:00 PM +00:00Add to Calendar
Home Details
Home Type
- Single Family
Est. Annual Taxes
- $2,970
Year Built
- Built in 1993
Lot Details
- 0.48 Acre Lot
- Lot Dimensions are 117 x 198 x 71 x 44 x 156
- Fenced Yard
- Decorative Fence
- Corner Lot
- Property is zoned PD
HOA Fees
- $4 Monthly HOA Fees
Home Design
- Wood Frame Construction
- Shingle Roof
- Vinyl Siding
- Stick Built Home
Interior Spaces
- 2,588 Sq Ft Home
- 1-Story Property
- Ceiling Fan
- Fireplace
- Blinds
- Family Room
- Formal Dining Room
- Sun or Florida Room
- Crawl Space
- Pull Down Stairs to Attic
Kitchen
- Dishwasher
- Disposal
Flooring
- Tile
- Luxury Vinyl Plank Tile
Bedrooms and Bathrooms
- 3 Bedrooms
- 2 Full Bathrooms
- Whirlpool Bathtub
- Walk-in Shower
Laundry
- Laundry Room
- Dryer
- Washer
Parking
- 2.5 Car Attached Garage
- Side Facing Garage
- Garage Door Opener
- Driveway
Outdoor Features
- Deck
Schools
- North Topsail Elementary School
- Surf City Middle School
- Topsail High School
Utilities
- Heat Pump System
- Electric Water Heater
- Water Softener
Community Details
- Bppoa Association, Phone Number (910) 515-8688
- Belvedere Subdivision
Listing and Financial Details
- Assessor Parcel Number 4204-50-1624-0000
Map
Home Values in the Area
Average Home Value in this Area
Tax History
| Year | Tax Paid | Tax Assessment Tax Assessment Total Assessment is a certain percentage of the fair market value that is determined by local assessors to be the total taxable value of land and additions on the property. | Land | Improvement |
|---|---|---|---|---|
| 2024 | $2,970 | $299,422 | $41,111 | $258,311 |
| 2023 | $2,970 | $299,422 | $41,111 | $258,311 |
| 2022 | $2,603 | $299,422 | $41,111 | $258,311 |
| 2021 | $2,603 | $299,422 | $41,111 | $258,311 |
| 2020 | $2,603 | $299,422 | $41,111 | $258,311 |
| 2019 | $2,603 | $299,422 | $41,111 | $258,311 |
| 2018 | $2,701 | $296,993 | $60,000 | $236,993 |
| 2017 | $2,701 | $296,993 | $60,000 | $236,993 |
| 2016 | $2,782 | $296,993 | $60,000 | $236,993 |
| 2015 | $2,747 | $296,993 | $60,000 | $236,993 |
| 2014 | $2,161 | $296,993 | $60,000 | $236,993 |
| 2013 | -- | $296,993 | $60,000 | $236,993 |
| 2012 | -- | $296,993 | $60,000 | $236,993 |
Property History
| Date | Event | Price | List to Sale | Price per Sq Ft | Prior Sale |
|---|---|---|---|---|---|
| 11/20/2025 11/20/25 | For Sale | $482,000 | +17.6% | $186 / Sq Ft | |
| 06/06/2022 06/06/22 | Sold | $410,000 | +2.5% | $168 / Sq Ft | View Prior Sale |
| 04/28/2022 04/28/22 | Pending | -- | -- | -- | |
| 04/26/2022 04/26/22 | Price Changed | $400,000 | -5.9% | $164 / Sq Ft | |
| 04/15/2022 04/15/22 | For Sale | $425,000 | 0.0% | $174 / Sq Ft | |
| 02/12/2020 02/12/20 | Rented | $1,695 | 0.0% | -- | |
| 01/27/2020 01/27/20 | Under Contract | -- | -- | -- | |
| 01/03/2020 01/03/20 | For Rent | $1,695 | +9.4% | -- | |
| 09/08/2019 09/08/19 | Rented | $1,550 | -10.1% | -- | |
| 08/09/2019 08/09/19 | Under Contract | -- | -- | -- | |
| 08/04/2019 08/04/19 | For Rent | $1,725 | +11.3% | -- | |
| 09/01/2018 09/01/18 | Rented | $1,550 | 0.0% | -- | |
| 08/02/2018 08/02/18 | Under Contract | -- | -- | -- | |
| 07/29/2018 07/29/18 | For Rent | $1,550 | 0.0% | -- | |
| 01/14/2017 01/14/17 | Rented | $1,550 | -8.6% | -- | |
| 12/15/2016 12/15/16 | Under Contract | -- | -- | -- | |
| 11/21/2016 11/21/16 | For Rent | $1,695 | 0.0% | -- | |
| 06/01/2015 06/01/15 | Rented | $1,695 | 0.0% | -- | |
| 06/01/2015 06/01/15 | Under Contract | -- | -- | -- | |
| 05/18/2015 05/18/15 | For Rent | $1,695 | -- | -- |
Purchase History
| Date | Type | Sale Price | Title Company |
|---|---|---|---|
| Warranty Deed | $410,000 | Sholar Law Pllc | |
| Interfamily Deed Transfer | -- | None Available | |
| Warranty Deed | $45,000 | -- | |
| Warranty Deed | $290,000 | -- |
Mortgage History
| Date | Status | Loan Amount | Loan Type |
|---|---|---|---|
| Open | $307,500 | New Conventional |
Source: Hive MLS
MLS Number: 100542327
APN: 4204-50-1624-0000
- 130 Azalea Dr
- 104 Phoebee Ct
- 123 Azalea Dr
- 101 Southern Magnolia Ct
- 100 Southern Magnolia Ct
- 61 N Flicker Meadow
- 63 N Flicker Meadow
- 702 Azalea Dr Unit 495
- 111 Bay Tree Cir
- 358 Bluebird Ln
- 131 Holly Tree Ln
- 718 Azalea Dr Unit 458
- 103 Holly Tree Ln
- 107 Mooney Ct
- 724 Azalea Dr Unit 439
- 123 Penquin Place
- 124 Holly Tree Ln
- 732 Azalea Dr Unit 413
- 732 Azalea Dr Unit 406
- 106 Regan Ct
- 428 N Belvedere Dr
- 101 Leeward Ln
- 132 Holly Tree Ln
- 135 Red Bird Ln
- 113 Red Bird Ln
- 135 S Belvedere Dr
- 212 Doral Dr
- 250 Quarter Horse Ln
- 74 W Weatherbee Way
- 42 Harbour Village Terrace
- 107 Ridge Rd
- 39 Roberts Rd Unit 6
- 39 Roberts Rd Unit 2
- 120 Hugh Edens Ln Unit B
- 66 Stratford Place
- 640 Poppleton Dr
- 76 Cobbler Way
- 356 Zonnie Ln
- 75 Siskin Cir
- 78 Violetear Ridge
