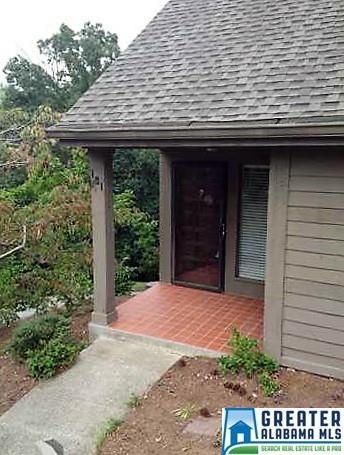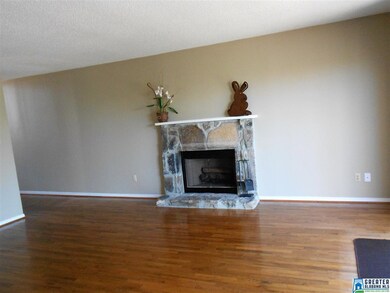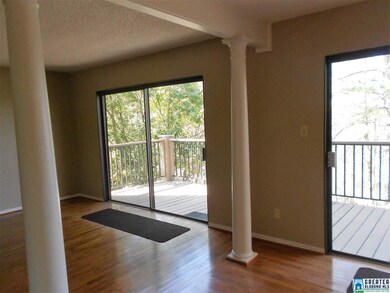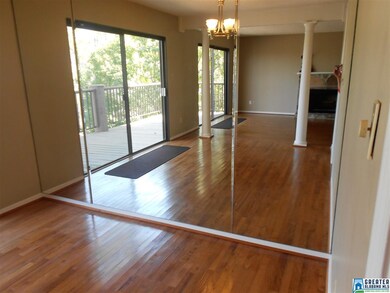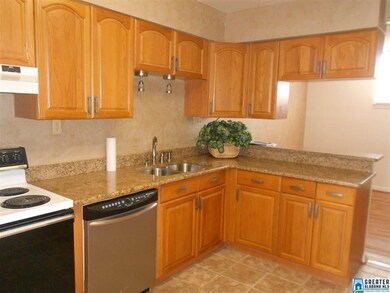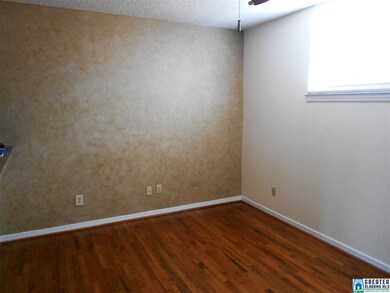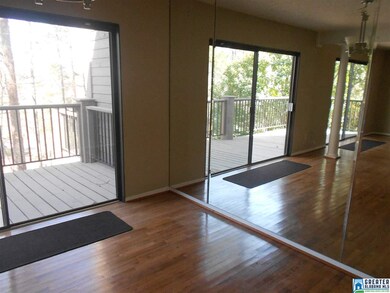
101 Cambrian Way Unit 101 Birmingham, AL 35242
North Shelby County NeighborhoodHighlights
- Deck
- Double Shower
- Stone Countertops
- Inverness Elementary School Rated A
- Wood Flooring
- Den
About This Home
As of August 2021The best unit in the neighborhood! Tons of upgrades. Totally remodeled kitchen and bathrooms. Freshly painted spacious 3 bedrooms/2.5 baths adjacent to the Inverness Country club and golf course. Gorgeous hardwood flooring, ceramic tile flooring, tons of natural light with double floor to ceiling windows overlooking large deck, beautiful cabinets in kitchen with granite countertops, panty and laundry closet. Brand new roof, walk in closets and so much more. Home warranty included. Conveniently located to Hwy 280, Inverness Country Club and Grand View Hospital.
Last Buyer's Agent
Elizabeth Grimes
Portside Realty, LLC License #000047089
Property Details
Home Type
- Condominium
Est. Annual Taxes
- $2,020
Year Built
- 1975
HOA Fees
- $329 Monthly HOA Fees
Home Design
- Wood Siding
Interior Spaces
- 2-Story Property
- Smooth Ceilings
- Recessed Lighting
- Wood Burning Fireplace
- Stone Fireplace
- Gas Fireplace
- Family Room with Fireplace
- Breakfast Room
- Dining Room
- Den
- Crawl Space
Kitchen
- Breakfast Bar
- Electric Oven
- Electric Cooktop
- Stove
- Dishwasher
- Stainless Steel Appliances
- Stone Countertops
- Disposal
Flooring
- Wood
- Carpet
- Tile
Bedrooms and Bathrooms
- 3 Bedrooms
- Primary Bedroom Upstairs
- Split Bedroom Floorplan
- Walk-In Closet
- Bathtub and Shower Combination in Primary Bathroom
- Double Shower
Laundry
- Laundry Room
- Laundry on main level
- Washer and Electric Dryer Hookup
Parking
- Garage on Main Level
- Off-Street Parking
Outdoor Features
- Deck
Utilities
- Central Heating and Cooling System
- Underground Utilities
- Electric Water Heater
Community Details
- $4 Other Monthly Fees
- Cambrian Woods HOA
Listing and Financial Details
- Assessor Parcel Number 10-1-02-0-993-081.085
Ownership History
Purchase Details
Purchase Details
Home Financials for this Owner
Home Financials are based on the most recent Mortgage that was taken out on this home.Purchase Details
Home Financials for this Owner
Home Financials are based on the most recent Mortgage that was taken out on this home.Purchase Details
Home Financials for this Owner
Home Financials are based on the most recent Mortgage that was taken out on this home.Purchase Details
Home Financials for this Owner
Home Financials are based on the most recent Mortgage that was taken out on this home.Similar Homes in the area
Home Values in the Area
Average Home Value in this Area
Purchase History
| Date | Type | Sale Price | Title Company |
|---|---|---|---|
| Quit Claim Deed | $228,000 | Quackenbush Gary A | |
| Warranty Deed | $228,000 | None Available | |
| Warranty Deed | $131,500 | None Available | |
| Deed | -- | -- | |
| Deed | $122,000 | -- |
Mortgage History
| Date | Status | Loan Amount | Loan Type |
|---|---|---|---|
| Previous Owner | $178,400 | New Conventional | |
| Previous Owner | $89,000 | New Conventional | |
| Previous Owner | $105,200 | New Conventional | |
| Previous Owner | $116,850 | No Value Available | |
| Previous Owner | -- | No Value Available | |
| Previous Owner | $87,950 | Purchase Money Mortgage |
Property History
| Date | Event | Price | Change | Sq Ft Price |
|---|---|---|---|---|
| 08/27/2021 08/27/21 | Sold | $228,000 | +1.3% | $136 / Sq Ft |
| 07/08/2021 07/08/21 | For Sale | $225,000 | +71.1% | $134 / Sq Ft |
| 09/29/2017 09/29/17 | Sold | $131,500 | 0.0% | $78 / Sq Ft |
| 08/01/2017 08/01/17 | For Sale | $131,500 | +6.9% | $78 / Sq Ft |
| 07/08/2016 07/08/16 | Sold | $123,000 | -3.1% | $68 / Sq Ft |
| 03/25/2016 03/25/16 | Pending | -- | -- | -- |
| 03/17/2016 03/17/16 | For Sale | $127,000 | -- | $70 / Sq Ft |
Tax History Compared to Growth
Tax History
| Year | Tax Paid | Tax Assessment Tax Assessment Total Assessment is a certain percentage of the fair market value that is determined by local assessors to be the total taxable value of land and additions on the property. | Land | Improvement |
|---|---|---|---|---|
| 2024 | $2,020 | $45,900 | $0 | $0 |
| 2023 | $2,019 | $45,880 | $0 | $0 |
| 2022 | $2,019 | $22,040 | $0 | $0 |
| 2021 | $601 | $14,600 | $0 | $0 |
| 2020 | $580 | $14,120 | $0 | $0 |
| 2019 | $559 | $13,640 | $0 | $0 |
| 2017 | $1,221 | $27,760 | $0 | $0 |
| 2015 | $1,202 | $27,320 | $0 | $0 |
| 2014 | $1,198 | $27,220 | $0 | $0 |
Agents Affiliated with this Home
-
S
Seller's Agent in 2021
Sarah Fisk
Keller Williams Realty Hoover
(205) 937-1567
8 in this area
66 Total Sales
-

Seller Co-Listing Agent in 2021
Gusty Gulas
eXp Realty, LLC Central
(205) 218-7560
49 in this area
787 Total Sales
-

Buyer's Agent in 2021
Stacey Thompson
Keller Williams Realty Hoover
(205) 901-6671
1 in this area
40 Total Sales
-
L
Seller's Agent in 2017
Leigh Ann Gilbert
Ray & Poynor Properties
(205) 281-5341
6 in this area
24 Total Sales
-

Seller's Agent in 2016
Vicki Warner
ARC Realty Vestavia
(205) 789-5114
8 in this area
174 Total Sales
-
E
Buyer's Agent in 2016
Elizabeth Grimes
Portside Realty, LLC
Map
Source: Greater Alabama MLS
MLS Number: 744048
APN: 10-1-02-0-993-081-085
- 102 Cambrian Way
- 321 Heath Dr
- 325 Heath Dr
- 327 Heath Dr Unit 327
- 181 Cambrian Way Unit 181
- 1065 Inverness Cove Way
- 5000 Cameron Rd
- 2528 Inverness Point Dr Unit 913
- 3041 Old Stone Dr
- 1186 Inverness Cove Way
- 308 Bradberry Ln
- 2048 Glen Eagle Ln
- 3437 Charing Wood Ln
- 3007 Old Stone Dr
- 3204 Woodford Way
- 3329 Shetland Trace
- 3405 Falcon Wood Ln
- 3400 Autumn Haze Ln
- 5425 Woodford Dr
- 1025 Barkley Dr
