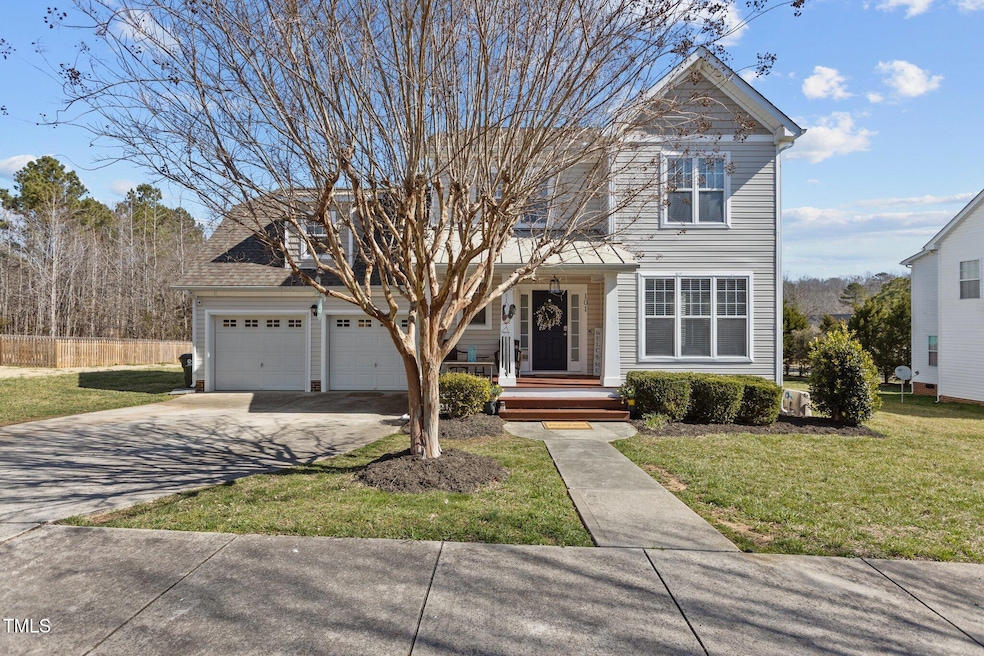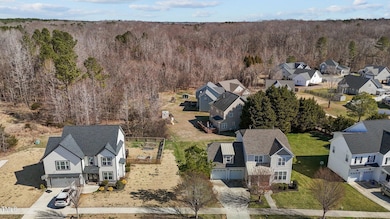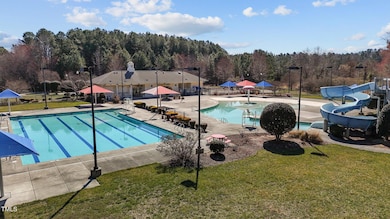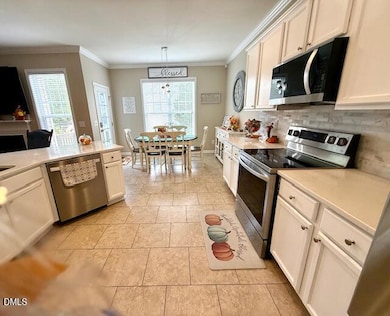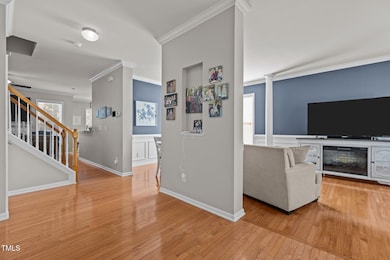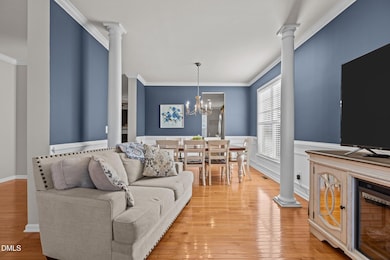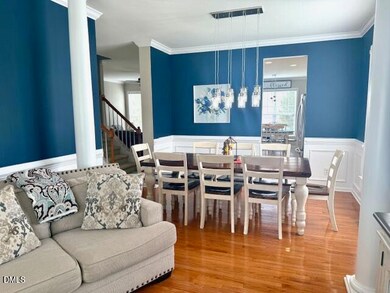101 Cambridge Way Oxford, NC 27565
Estimated payment $2,347/month
Highlights
- Open Floorplan
- Property is near a clubhouse
- Wood Flooring
- Clubhouse
- Transitional Architecture
- Community Pool
About This Home
UPGRADED 4 BR, 2255 SF Home located in Oxford Park w/ Community 2 POOL COMPLEX which Buyer can join! September 2025 IMPROVEMENTS: Painted Kitchen Cabinets, Installed GRANITE Counters & Tiled Back Splash, New Light Fixtures in Kitchen & DR. New Primary BA Commode + New Motor on Garage Door. $375K LIST PRICE but Below $380,000 Feb 2025 Appraisal! A GREAT DEAL! Open floor plan w/ 22' Long LR & DR Combo off 20x13 Foyer which leads to DEN w/ FP. 20' Kitchen and Breakfast area has Bar which views Den. Gleaming Oak Floors Down, Carpet up. 4 BR Upstairs w/ 4th BR OR 21x15 Bonus on separate level. Primary BR has shower + large soaking tub & Dual vanities. 2nd flr laundry. Existing Home Warranty for Buyer. Wainscoting, Crown Molding, Updated SS Appls, Natural Gas HVAC, 2018 ROOF, 27' Wide Double Garage w/ 2 Sets of Shelving, Cozy Covered Front Porch & Open Back yard for Play. Ring Doorbell, 4 Cameras & 3 Keypads can Stay. Athletic park w/ Soccer, Baseball fields beside Oxford Park Sub. Community Pool Membership separate from $275 Annual HOA Fees.
Home Details
Home Type
- Single Family
Est. Annual Taxes
- $4,170
Year Built
- Built in 2006
Lot Details
- 9,583 Sq Ft Lot
- Landscaped
- Level Lot
- Open Lot
- Cleared Lot
- Garden
- Back Yard
HOA Fees
- $23 Monthly HOA Fees
Parking
- 2 Car Attached Garage
- Garage Door Opener
- Private Driveway
- On-Street Parking
- 2 Open Parking Spaces
Home Design
- Transitional Architecture
- Permanent Foundation
- Shingle Roof
- Metal Roof
- Vinyl Siding
Interior Spaces
- 2,255 Sq Ft Home
- 2-Story Property
- Open Floorplan
- Smooth Ceilings
- Ceiling Fan
- Blinds
- Entrance Foyer
- Combination Dining and Living Room
- Security System Owned
Kitchen
- Eat-In Kitchen
- Electric Range
- Microwave
- Dishwasher
- Stainless Steel Appliances
Flooring
- Wood
- Carpet
- Vinyl
Bedrooms and Bathrooms
- 4 Bedrooms
- Primary bedroom located on second floor
- Walk-In Closet
- Separate Shower in Primary Bathroom
- Soaking Tub
- Bathtub with Shower
- Separate Shower
Laundry
- Laundry Room
- Laundry on upper level
- Washer and Electric Dryer Hookup
Schools
- Credle Elementary School
- N Granville Middle School
- Webb High School
Utilities
- Cooling System Powered By Gas
- Central Heating and Cooling System
- Heating System Uses Gas
- Heating System Uses Natural Gas
- Natural Gas Connected
- High Speed Internet
- Cable TV Available
Additional Features
- Porch
- Property is near a clubhouse
Listing and Financial Details
- Assessor Parcel Number 24010
Community Details
Overview
- Association fees include unknown
- Oxford Park HOA, Phone Number (919) 691-5791
- Oxford Park Subdivision
Amenities
- Clubhouse
Recreation
- Community Pool
- Park
Map
Home Values in the Area
Average Home Value in this Area
Tax History
| Year | Tax Paid | Tax Assessment Tax Assessment Total Assessment is a certain percentage of the fair market value that is determined by local assessors to be the total taxable value of land and additions on the property. | Land | Improvement |
|---|---|---|---|---|
| 2025 | $4,173 | $357,768 | $37,000 | $320,768 |
| 2024 | $4,173 | $357,768 | $37,000 | $320,768 |
| 2023 | $4,171 | $219,526 | $25,000 | $194,526 |
| 2022 | $3,225 | $219,526 | $25,000 | $194,526 |
| 2021 | $3,269 | $219,526 | $25,000 | $194,526 |
| 2020 | $3,269 | $219,526 | $25,000 | $194,526 |
| 2019 | $3,269 | $219,526 | $25,000 | $194,526 |
| 2018 | $3,269 | $226,452 | $37,500 | $188,952 |
| 2016 | $3,092 | $202,084 | $37,500 | $164,584 |
| 2015 | $2,986 | $202,084 | $37,500 | $164,584 |
| 2014 | $2,986 | $202,084 | $37,500 | $164,584 |
| 2013 | -- | $202,084 | $37,500 | $164,584 |
Property History
| Date | Event | Price | List to Sale | Price per Sq Ft | Prior Sale |
|---|---|---|---|---|---|
| 10/01/2025 10/01/25 | Price Changed | $375,000 | +1.4% | $166 / Sq Ft | |
| 06/03/2025 06/03/25 | Price Changed | $370,000 | -3.3% | $164 / Sq Ft | |
| 05/09/2025 05/09/25 | Price Changed | $382,500 | -1.2% | $170 / Sq Ft | |
| 03/14/2025 03/14/25 | For Sale | $387,000 | +6.6% | $172 / Sq Ft | |
| 12/15/2023 12/15/23 | Off Market | $363,000 | -- | -- | |
| 03/22/2023 03/22/23 | Sold | $363,000 | -0.5% | $161 / Sq Ft | View Prior Sale |
| 02/15/2023 02/15/23 | Pending | -- | -- | -- | |
| 01/31/2023 01/31/23 | For Sale | $365,000 | -- | $162 / Sq Ft |
Purchase History
| Date | Type | Sale Price | Title Company |
|---|---|---|---|
| Warranty Deed | $363,000 | None Listed On Document | |
| Special Warranty Deed | -- | None Available | |
| Warranty Deed | $199,000 | -- |
Mortgage History
| Date | Status | Loan Amount | Loan Type |
|---|---|---|---|
| Open | $288,000 | New Conventional | |
| Previous Owner | $189,000 | New Conventional | |
| Previous Owner | $195,925 | FHA |
Source: Doorify MLS
MLS Number: 10082501
APN: 192404839750
- 126 Kipling Dr
- 3679 Oak Lawn Farm Rd
- 105 Byron Ct
- 00 Salem Rd
- 6018 W Tom Parham Rd
- 0 Hillandale Dr
- 715 Williamsboro St
- 103 Forest Rd
- 200 W Westbury Dr
- 100 Maluli Dr
- 110 Maluli Dr
- 230 Saddletree Rd
- 104 Parker St
- 6527 U S 15
- 304 Lanier St
- 505 Forest Rd
- 102 Royall Rd
- 6609 Clearwater Dr
- 6561 Huntsboro Rd
- 127 Daniel St
- 1110 Williamsboro St
- 46 E Boulder Rd
- 420 E Waycliff Rd
- 305 Hummingbird Ln
- 155 Dorsey Place
- 287 Gholson Ave Unit 1
- 691 Boddie St
- 68 S Grace Way
- 287 Somerset Ln
- 92 White Oak Dr
- 76 Dogwood Dr
- 2576 Blue Dog Ct
- 20 Misty Grove Trail
- 2725 Spring Valley Dr
- 320 Hidden Valley Dr
- 2162 Mill Stream Cir
- 3627 River Watch Ln
- 1213 Whitman Dr
- 165 Sutherland Dr
- 403 W C St
