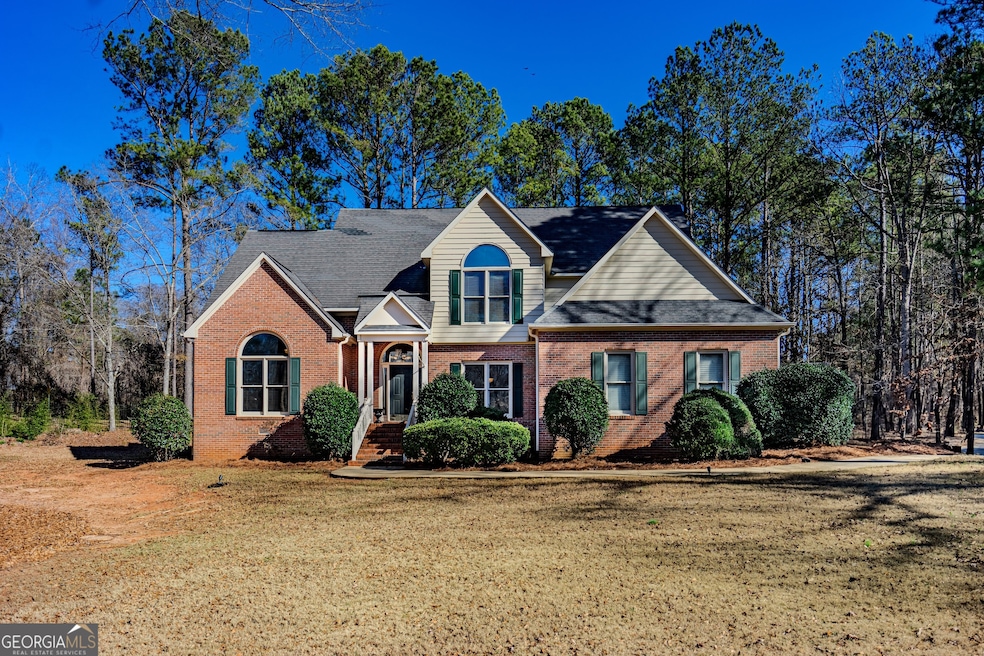Step into this stunning 4-bedroom, 3.5-bath home packed with many features. This elegant residence welcomes you with a high-entry foyer and a separate dining room, perfect for entertaining. The main-floor primary suite offers a private retreat with a garden tub, separate shower, double vanity, and spacious his-and-hers walk-in closets. The family room exudes charm with custom built-ins, accent lighting, a wet bar and a cozy double-sided remote gas log fireplace shared with the living room and the kitchen/breakfast area. The kitchen is a chef's dream, boasting a central island, abundant cabinet space, stainless steel appliances, and a dedicated breakfast nook. For added convenience, a half bath and a separate laundry room are located just off the kitchen. Step out onto the screened-in porch to relax or entertain while enjoying the serene natural surroundings. Upstairs, you'll find three generously sized bedrooms and two full bathrooms, providing ample space for family or guests. The home also features a two-car garage. Located near the sparkling waters of West Point Lake, this home offers both convenience and tranquility. Community amenities include tennis courts, a swimming pool, and a clubhouse. Don't miss the chance to make this incredible home your own. Call today to schedule a showing!

