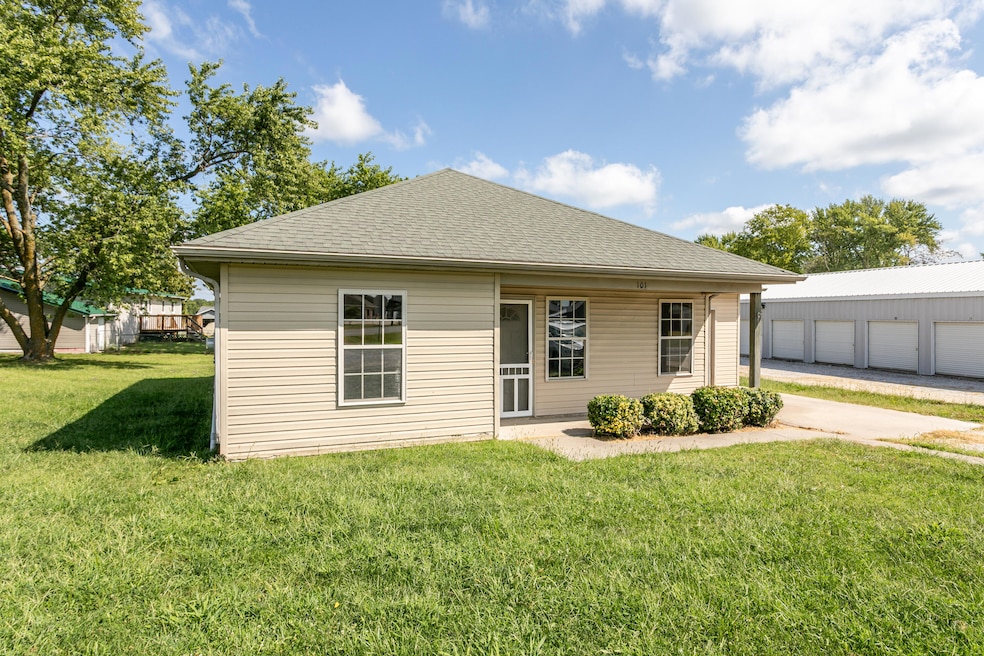101 Carey St Prairie Home, MO 65068
Estimated payment $1,051/month
Highlights
- Ranch Style House
- Covered Patio or Porch
- Bathroom on Main Level
- No HOA
- 1 Car Attached Garage
- Tile Flooring
About This Home
Welcome to this move in ready 2 bed, 2 bath home perfectly situated on a spacious corner lot in the heart of a welcoming small town. Home is USDA eligible. Located just across the street from the local school and swimming pool, this property offers the ideal blend of convenience, comfort and community charm. Only 20 years old, this well maintained home is ready for its next owner to enjoy without the stress of major updates. Step inside to find a thoughtfully designed floor plan that maximizes space and function. The open living area creates a warm and inviting atmosphere, perfect for relaxing or entertaining company. Built on a slab foundation, the home offers the ease of single level living. Enjoy the neighborly feel of a small town, while only a short 30 minute drive to Columbia.
Home Details
Home Type
- Single Family
Est. Annual Taxes
- $1,106
Year Built
- Built in 2005
Lot Details
- Lot Dimensions are 150 x 55 x 137
- South Facing Home
Parking
- 1 Car Attached Garage
- Garage Door Opener
Home Design
- Ranch Style House
- Traditional Architecture
- Concrete Foundation
- Slab Foundation
- Poured Concrete
- Architectural Shingle Roof
- Vinyl Construction Material
Interior Spaces
- 1,214 Sq Ft Home
- Paddle Fans
- Vinyl Clad Windows
- Combination Kitchen and Dining Room
Kitchen
- Electric Range
- Dishwasher
- ENERGY STAR Qualified Appliances
- Laminate Countertops
- Disposal
Flooring
- Carpet
- Tile
- Vinyl
Bedrooms and Bathrooms
- 2 Bedrooms
- Bathroom on Main Level
- 2 Full Bathrooms
Laundry
- Laundry on main level
- Washer and Dryer Hookup
Home Security
- Smart Thermostat
- Fire and Smoke Detector
Outdoor Features
- Covered Patio or Porch
Schools
- Prairie Home Elementary And Middle School
- Prairie Home High School
Utilities
- Forced Air Heating and Cooling System
- Programmable Thermostat
- High Speed Internet
Community Details
- No Home Owners Association
- Prairie Home Subdivision
Listing and Financial Details
- Assessor Parcel Number 174020003003009000
Map
Home Values in the Area
Average Home Value in this Area
Tax History
| Year | Tax Paid | Tax Assessment Tax Assessment Total Assessment is a certain percentage of the fair market value that is determined by local assessors to be the total taxable value of land and additions on the property. | Land | Improvement |
|---|---|---|---|---|
| 2024 | $1,125 | $15,790 | $0 | $0 |
| 2023 | $1,125 | $15,790 | $0 | $0 |
| 2022 | $1,017 | $14,480 | $0 | $0 |
| 2021 | $1,012 | $14,480 | $0 | $0 |
| 2020 | $976 | $13,700 | $0 | $0 |
| 2019 | $968 | $13,700 | $0 | $13,700 |
| 2018 | $991 | $13,700 | $0 | $13,700 |
| 2017 | $1,025 | $13,890 | $0 | $13,890 |
| 2016 | -- | $13,890 | $0 | $0 |
| 2015 | -- | $13,890 | $0 | $0 |
| 2011 | -- | $13,890 | $0 | $0 |
Property History
| Date | Event | Price | Change | Sq Ft Price |
|---|---|---|---|---|
| 08/23/2025 08/23/25 | For Sale | $179,900 | -- | $148 / Sq Ft |
Source: Columbia Board of REALTORS®
MLS Number: 429353
APN: 17-4.0-20-003-003-009.000
- 737 Sells Ct
- 6494 O Hwy
- 8078 Rhodes Dr
- 0 Connor Bridge Dr Unit LotWP001 22023317
- 110 N Mill St
- LOT 17 N Starling St
- LOT 16 N Golden Eagle Ct
- 15850 N Golden Eagle Ct
- LOT 15 N Starling St
- LOT 2 N Falcon Way
- LOT 1 N Falcon Way
- 15904 N Golden Eagle Ct
- LOT 10 N Golden Eagle Ct
- LOT 5A N Falcon Way
- LOT 11 N Golden Eagle Ct
- 28016 River Bluff Rd
- LOT 8 Silvercrest Ct
- 19606 Tuttle Rd
- 23065 Moniteau Farm Rd
- 23258 Cedar Ridge Dr
- 5627 Spicewood Dr
- 4049 Perennial Ct
- 4106 Huron Ct
- 2806 Amberwood Ct
- 7002 Madison Creek Dr
- 5990 Tamarack Dr
- 7416 Rosedown Dr
- 3304 Longfords Mill Dr
- 3323 S Brampton Ct
- 1950 Center St
- 5317 Makana Ln
- 1861 Harmony St
- 4803 Shale Oaks Ave
- 4804 Cedar Coals Ct
- 5037 Modesto Dr
- 4803 Cedar Coals Ct
- 2101 Corona Rd
- 2101 Corona Rd Unit 209
- 2100 Corona Rd
- 2100 Corona Rd Unit 101







