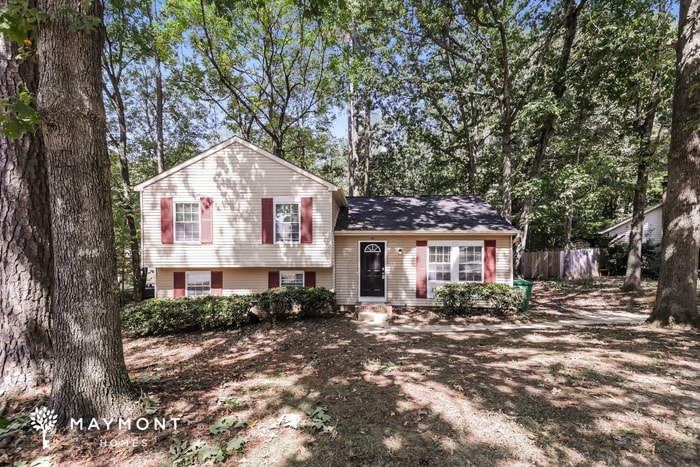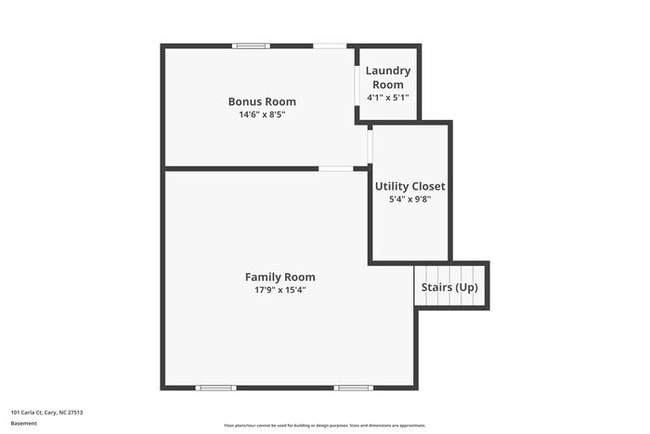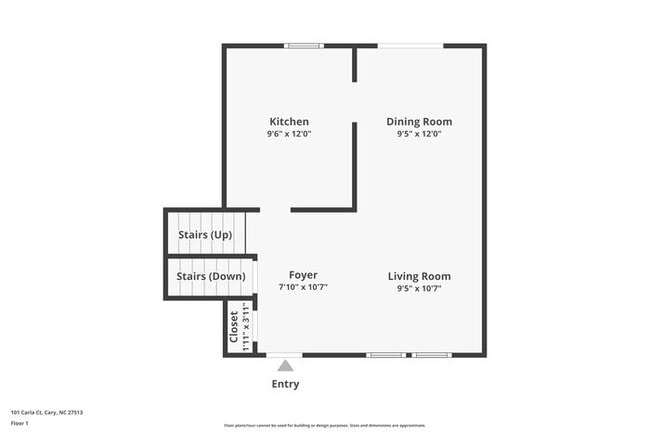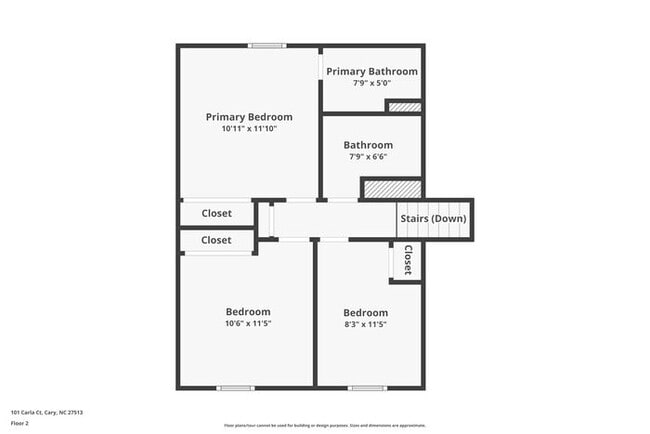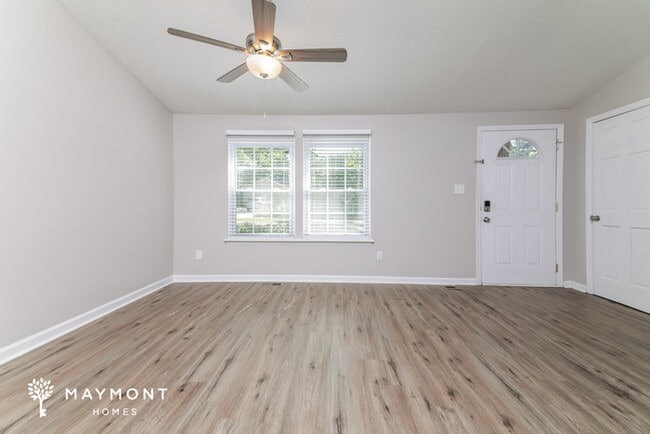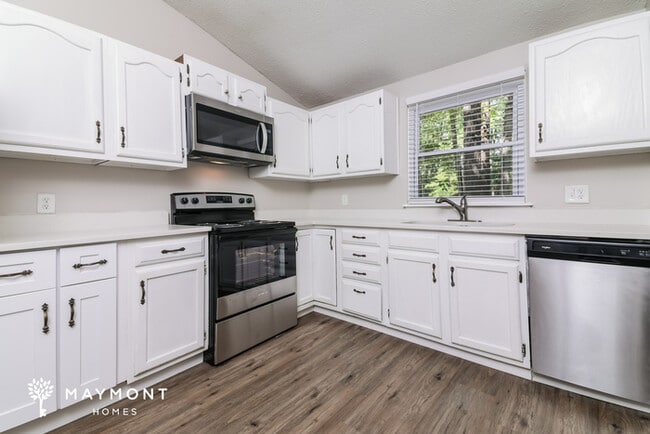101 Carla Ct Cary, NC 27513
North Cary NeighborhoodAbout This Home
MOVE-IN READY
This home is move-in ready. Schedule your tour now or start your application today.
Monthly Recurring Fees:
$20.00 - Smart Home
Maymont Homes is committed to clear and upfront pricing. In addition to the advertised rent, residents may have monthly fees, including a $10.95 utility management fee, a $25.00 wastewater fee for homes on septic systems, and an amenity fee for homes with smart home technology, valet trash, or other community amenities. This does not include utilities or optional fees, including but not limited to pet fees and renter’s insurance.
Step inside this charming split-level home, where warm tones and fresh finishes invite you in. The main level features a bright living room with wide windows and durable LVP flooring, seamlessly connecting to the dining space. French doors open onto a generous deck, extending your living space outdoors. The kitchen is outfitted with stainless steel appliances, crisp white cabinetry, and a functional layout ready for everyday cooking or weekend hosting.
Upstairs, the main bedroom offers a peaceful retreat, with two additional bedrooms and a full bath completing the level. Downstairs reveals a versatile bonus room, ideal for an extra lounge or creative workspace, along with a fourth bedroom that brings flexibility to your living arrangements. The home’s multi-level design provides distinct yet connected areas, enhancing both comfort and privacy.
With a spacious deck for fresh-air relaxation, smart home technology including a smart lock and thermostat, and a layout that adapts to your needs, this property blends style with functionality.
*Maymont Homes provides residents with convenient solutions, including simplified utility billing and flexible rent payment options. Contact us for more details.
This information is deemed reliable, but not guaranteed. All measurements are approximate. Actual product and home specifications may vary in dimension or detail. Images are for representational purposes only. Some programs and services may not be available in all market areas.
Prices and availability are subject to change without notice. Advertised rent prices do not include the required application fee, the partially refundable reservation fee (due upon application approval), or the mandatory monthly utility management fee (in select market areas.) Residents must maintain renters insurance as specified in their lease. If third-party renters insurance is not provided, residents will be automatically enrolled in our Master Insurance Policy for a fee. Select homes may be located in communities that require a monthly fee for community-specific amenities or services.
For complete details, please contact a company leasing representative. Equal Housing Opportunity.
Estimated availability date is subject to change based on construction timelines and move-out confirmation.
This property allows self guided viewing without an appointment. Contact for details.

Map
- 110 Misty Ct
- 108 Tarlow Ct
- 710 Branniff Dr
- 311 Kingswood Dr
- 326 Page Square Dr
- 517 Sorrell St
- 519 Sorrell St
- 511 Sorrell St
- 306 Dechlan Ln
- 428 Sorrell St
- 110 Penchant Ct
- 400 Field St
- 113 E Johnson St
- 408 E Chatham St
- 306 Fincastle Dr
- 400 E Chatham St
- 105 Chatham Walk Ln Unit 102
- 105 Chatham Walk Ln Unit 210
- 108 N Woodshed Ct
- 917 Reedy Creek Rd
- 103 Chevis Dr
- 108 Tarlow Ct
- 730 Branniff Dr Unit 730
- 100 Northwoods Village Dr
- 104 Smokehouse Ln
- 109 Rainbow Ct
- 400 E Chatham St
- 2000 Banyon Grove Loop
- 255 E Chatham St
- 255 E Chatham St Unit C1
- 255 E Chatham St Unit B1
- 255 E Chatham St Unit A1
- 8551 Chapel Hill Rd
- 510 Salem Ct
- 300 Sudbury Ln
- 505 Sherwood Ct Unit B
- 515 Sherwood Ct
- 224 Adams St
- 510 Sherwood Ct
- 103 Carriole Ct
