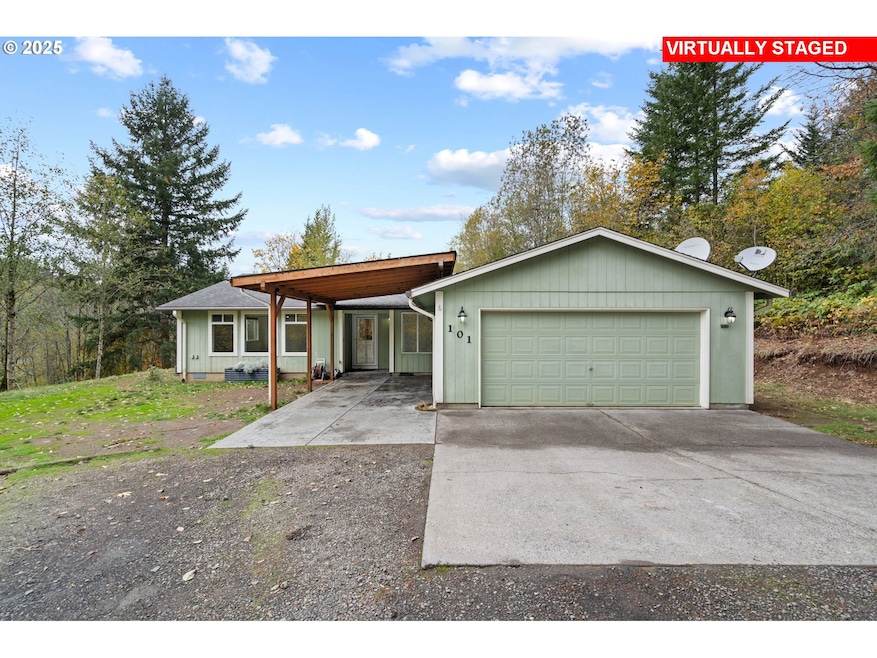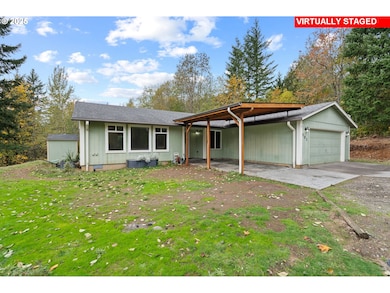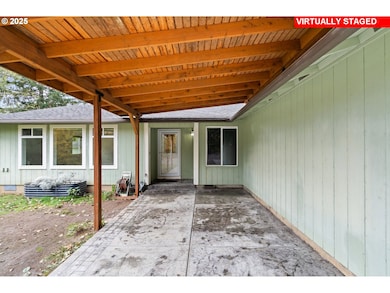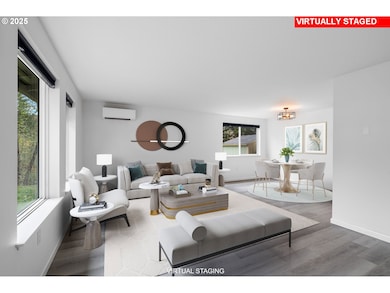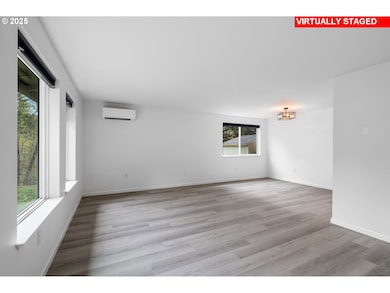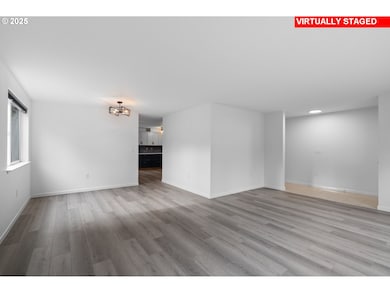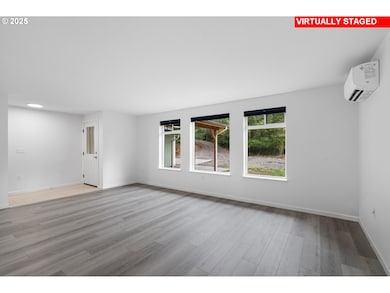101 Carlton Rd Washougal, WA 98671
Estimated payment $3,574/month
Highlights
- Home fronts a creek
- View of Trees or Woods
- Secluded Lot
- RV Access or Parking
- Covered Deck
- Wooded Lot
About This Home
Recently updated throughout! Enjoy modern flooring, refreshed kitchen, and beautifully updated bathrooms. Mini-splits provide efficient year-round temperature control.Outside, you’ll find spacious parking with plenty of room for an RV, boat, or other toys. A professionally installed backup generator ensures peace of mind no matter the season.If you love wildlife, peace and quiet, and being just moments from the river for fishing, you’re going to love this place. Perfect blend of comfort, convenience, and the great outdoors.
Listing Agent
Keller Williams Realty Brokerage Phone: 360-798-6449 License #25018177 Listed on: 11/12/2025

Open House Schedule
-
Saturday, November 22, 20254:00 to 6:00 pm11/22/2025 4:00:00 PM +00:0011/22/2025 6:00:00 PM +00:00Brittany Boyle is hosting 360-909-3400Add to Calendar
Home Details
Home Type
- Single Family
Est. Annual Taxes
- $4,763
Year Built
- Built in 2005 | Remodeled
Lot Details
- 2 Acre Lot
- Home fronts a creek
- Secluded Lot
- Wooded Lot
- Landscaped with Trees
- Private Yard
- Property is zoned Rural
HOA Fees
- $20 Monthly HOA Fees
Parking
- 2 Car Attached Garage
- Garage on Main Level
- Driveway
- Off-Street Parking
- RV Access or Parking
- Controlled Entrance
Property Views
- Woods
- Creek or Stream
Home Design
- Shingle Roof
- Composition Roof
- Wood Siding
- Concrete Perimeter Foundation
Interior Spaces
- 1,920 Sq Ft Home
- 1-Story Property
- Ceiling Fan
- Vinyl Clad Windows
- Family Room
- Living Room
- Combination Kitchen and Dining Room
- First Floor Utility Room
- Laundry Room
- Crawl Space
Kitchen
- Free-Standing Range
- Range Hood
- Quartz Countertops
- Disposal
Flooring
- Wall to Wall Carpet
- Laminate
- Tile
Bedrooms and Bathrooms
- 4 Bedrooms
- 2 Full Bathrooms
Accessible Home Design
- Low Kitchen Cabinetry
- Accessibility Features
- Level Entry For Accessibility
- Accessible Parking
Outdoor Features
- Covered Deck
- Covered Patio or Porch
Schools
- Cape/Skye Elementary School
- Skyridge Middle School
- Washougal High School
Utilities
- Mini Split Air Conditioners
- Heating System Uses Propane
- Mini Split Heat Pump
- Heating System Mounted To A Wall or Window
- Private Water Source
- Well
- Electric Water Heater
- Septic Tank
- High Speed Internet
Listing and Financial Details
- Assessor Parcel Number 02053300011000
Map
Home Values in the Area
Average Home Value in this Area
Tax History
| Year | Tax Paid | Tax Assessment Tax Assessment Total Assessment is a certain percentage of the fair market value that is determined by local assessors to be the total taxable value of land and additions on the property. | Land | Improvement |
|---|---|---|---|---|
| 2025 | $4,763 | $492,700 | $177,500 | $315,200 |
| 2024 | $3,997 | $409,300 | $152,000 | $257,300 |
| 2023 | $3,726 | $358,500 | $137,000 | $221,500 |
| 2022 | $3,735 | $316,400 | $117,000 | $199,400 |
| 2021 | $3,643 | $285,800 | $102,000 | $183,800 |
| 2020 | $3,547 | $285,800 | $102,000 | $183,800 |
| 2019 | $3,304 | $285,800 | $102,000 | $183,800 |
| 2018 | $3,324 | $244,400 | $88,000 | $156,400 |
| 2017 | $3,021 | $234,800 | $83,000 | $151,800 |
| 2015 | $2,645 | $210,000 | $78,000 | $132,000 |
| 2013 | -- | $210,000 | $78,000 | $132,000 |
Property History
| Date | Event | Price | List to Sale | Price per Sq Ft |
|---|---|---|---|---|
| 11/12/2025 11/12/25 | For Sale | $599,000 | -- | $312 / Sq Ft |
Source: Regional Multiple Listing Service (RMLS)
MLS Number: 774445248
APN: 02053300011000
- 422 Stone Dr
- 1072 Labarre Rd
- 291 Blue Sky Dr
- 462 Hombre St
- 1141 Cedar Falls Rd
- 282 Karousel Ln
- 722 Cedar Falls Rd
- 192 Karousel Ln Unit 1-3
- 192 Karousel Ln Unit 1
- 211 Skye Rd
- 32 Laurel Ln S
- 11 Thompson Dr
- 0 Thompson Dr Unit Lot 3 11574678
- 00 Thompson Dr Unit Lot 3
- 1781 Mabee Mines Rd Unit 2
- 1671 Mabee Mines Rd Unit 3
- 381 Panda Rd
- 452 Wildlife Rd
- 0 Wildlife Rd Unit 24581069
- 0 Mathews Rd
- 1625 Main St
- 232 W Lookout Ridge Dr
- 525 C St
- 600 S Marina Way
- 404 NE 6th Ave
- 496-628 SW 257th Ave
- 1420 NW 28th Ave
- 639 SW 257th Ave
- 673 SW Halsey Loop
- 1323 SW Cherry Park Rd
- 3000 SW Corbeth Ln
- 2350 SW 257th Ave
- 23765 NE Halsey St
- 3181 NE 23rd St
- 2530 SW Cherry Park Rd
- 23801 NE Treehill Dr
- 2950 NE 23rd St
- 3500 NE 17th St
- 22701 NE Halsey St
- 203 SE Acacia Dr
