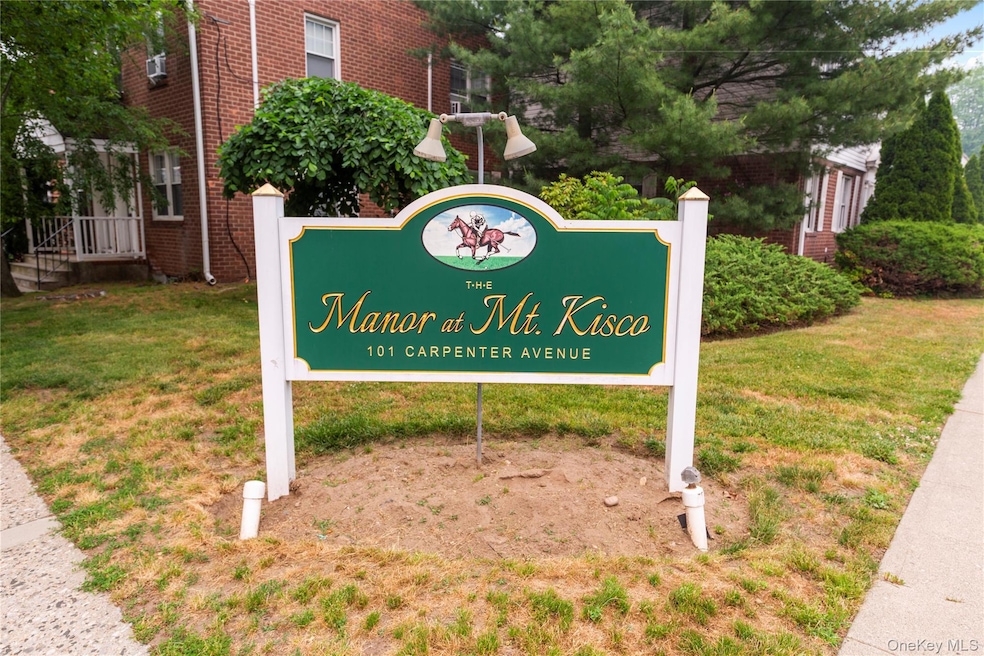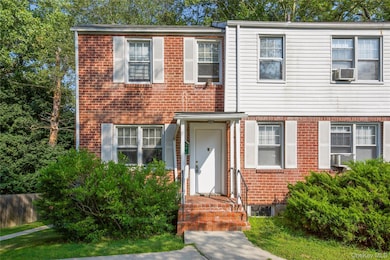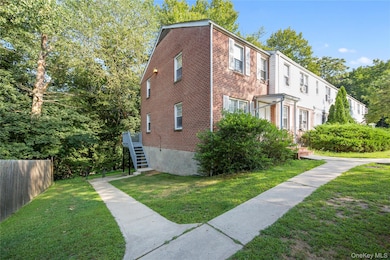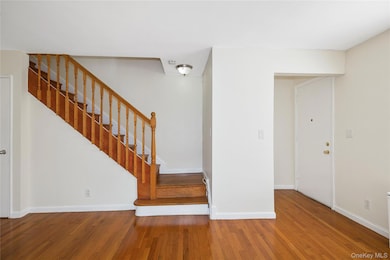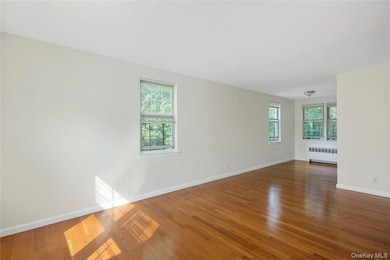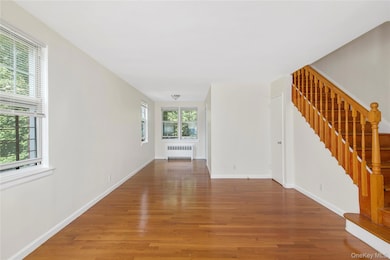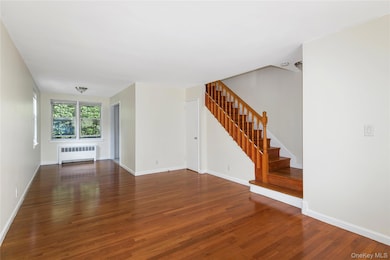101 Carpenter Ave Unit C100 Mount Kisco, NY 10549
Highlights
- 3.06 Acre Lot
- Wood Flooring
- Baseboard Heating
- West Patent Elementary School Rated A
- End Unit
- Garden Home
About This Home
Two bedroom end unit duplex in The Manor Mt. Kisco. Garage for extra fee, separate lease when available. Laundry in the basement of building C
20.00 Per occupant for application. Non-refundable. Close to train, restaurants, medical care, entertainment, shopping.
Close proximity to Northern Westchester Hospital Center. Rear deck, stairs on the side. Heat and hot water included.
Listing Agent
Coldwell Banker Realty Brokerage Phone: 914-245-3400 License #10301201833 Listed on: 08/04/2025

Open House Schedule
-
Sunday, November 30, 202510:30 am to 12:30 pm11/30/2025 10:30:00 AM +00:0011/30/2025 12:30:00 PM +00:00Add to Calendar
Property Details
Home Type
- Co-Op
Year Built
- Built in 1966
Lot Details
- 3.06 Acre Lot
- End Unit
Home Design
- Garden Home
- Brick Exterior Construction
Interior Spaces
- 1,200 Sq Ft Home
- Wood Flooring
- Range
Bedrooms and Bathrooms
- 2 Bedrooms
- 1 Full Bathroom
Schools
- West Patent Elementary School
- Fox Lane Middle School
- Fox Lane High School
Utilities
- No Cooling
- Baseboard Heating
Community Details
- Breed Restrictions
Listing and Financial Details
- 12-Month Minimum Lease Term
- Assessor Parcel Number 5601-069-073-00004-000-0005
Map
Source: OneKey® MLS
MLS Number: 897364
APN: 555601 69.73-4-5
- 50 Barker St Unit 535
- 67 Carpenter Ave Unit B
- 25 Barker St Unit 315
- 47 Carpenter Ave Unit A
- 29 Carpenter Ave Unit 4A
- 17 Mountain Ave
- 3306 Victoria Dr
- 301 Kensington Way
- 176 Barker St
- 83 Hillside Ave
- 120 Mclain St
- 35 Stewart Place Unit 204A
- 25 Stewart Place Unit 514
- 314 Sutton Dr
- 200 Diplomat Dr Unit 8B
- 100 Diplomat Dr Unit 7A
- 100 Diplomat Dr Unit 4B
- 100 Diplomat Dr Unit 3J
- 32 Park Dr
- 24 Penwood Rd
- 37 Carpenter Ave Unit 37 D
- 41 N Moger Ave
- 2503 Canterbury Way
- 63 Spring St
- 3 New Castle Dr
- 570 Bedford Rd
- 2 Heathcote Dr
- 480 Bedford Rd
- 341 Millwood Rd
- 200 Chestnut Ridge Rd
- 12 Logging Rd
- 208 Harris Rd Unit BA1
- 480 Bedford Rd Unit 210
- 22 Lake Ridge Rd
- 156 Bedford Rd
- 14 Quicks Ln
- 18 Valley Rd
- 49 Commodore Rd
- 32 Parkway Unit 3a
- 30 Summit Rd Unit 2nd Floor
