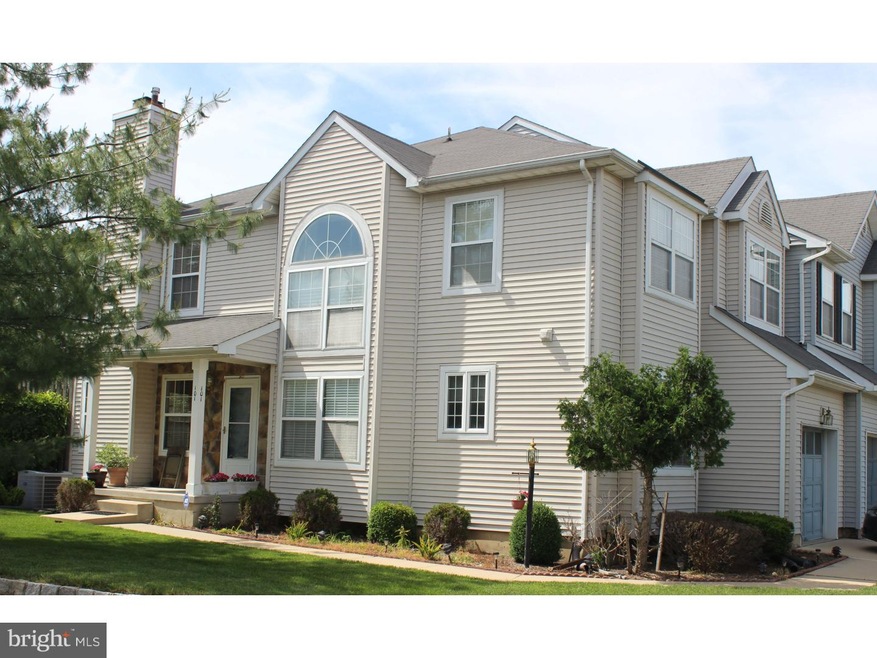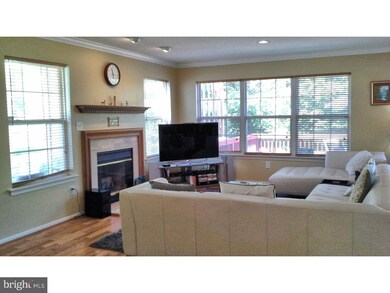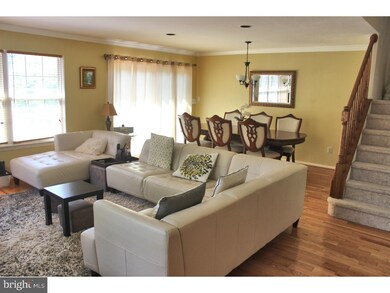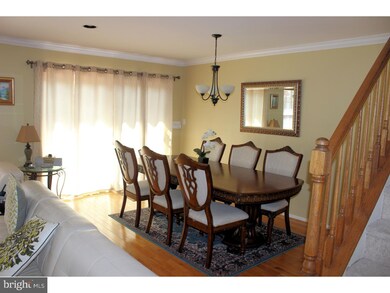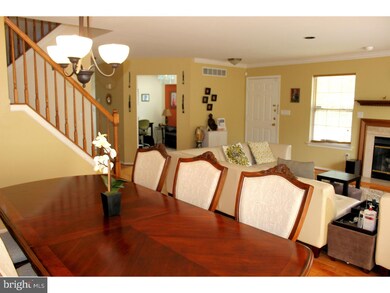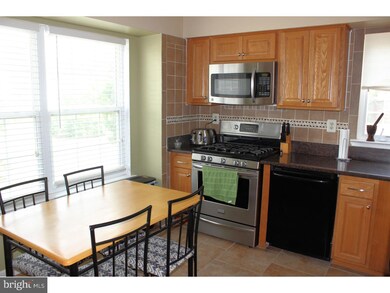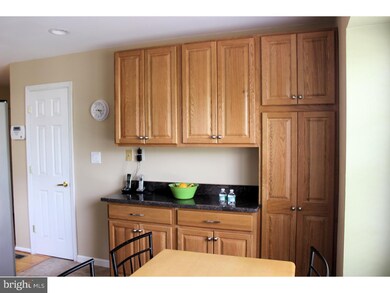
101 Castleton Rd Princeton, NJ 08540
Highlights
- Commercial Range
- Deck
- Wood Flooring
- Montgomery Lower Mid School Rated A
- Cathedral Ceiling
- 1 Fireplace
About This Home
As of August 2024Extremely rare find- an updated end unit townhouse with finished basement, garage and new kitchen! Freshly painted with neutral colors and move-in ready. Gorgeous new kitchen complete with new cabinets, granite, tumble marble back splash, new appliances (except dw), tile floor,pantry plus an extra row of cabinet. This one feels like a single family home with its open floor plan. Abundant windows provide natural sunlight throughout the day. Living room with fireplace. Dining room opens to spacious deck with private views. Cozy 2-story den/family room is adjacent to eat-in kitchen. All bedrooms are generously sized. Expansive master bedroom suite has tray ceiling, 2 closets (one is a large walk-in) and can fit a king size bed. The master bath offers separate sinks, tub, shower & volume ceiling. Convenient upstairs laundry. Full finished basement is perfect for play,recreation and has great closets.All lighting has been upgraded throughout to include, recessed lights, ceiling light/fans and dimmers. Newer hot water heater, newer AC compressor. Convenient location adjacent to Princeton, shopping and transportation. Award winning Montgomery Schools.
Home Details
Home Type
- Single Family
Est. Annual Taxes
- $10,210
Year Built
- Built in 1997 | Remodeled in 2010
Lot Details
- 2,888 Sq Ft Lot
- Corner Lot
- Property is in good condition
HOA Fees
- $245 Monthly HOA Fees
Parking
- 1 Car Attached Garage
- 2 Open Parking Spaces
Home Design
- Pitched Roof
- Vinyl Siding
Interior Spaces
- Property has 2 Levels
- Cathedral Ceiling
- Ceiling Fan
- 1 Fireplace
- Family Room
- Living Room
- Dining Room
- Finished Basement
- Basement Fills Entire Space Under The House
Kitchen
- Eat-In Kitchen
- Butlers Pantry
- Self-Cleaning Oven
- Commercial Range
- Dishwasher
Flooring
- Wood
- Wall to Wall Carpet
- Tile or Brick
Bedrooms and Bathrooms
- 3 Bedrooms
- En-Suite Primary Bedroom
- En-Suite Bathroom
- 2.5 Bathrooms
- Walk-in Shower
Laundry
- Laundry Room
- Laundry on upper level
Outdoor Features
- Deck
Schools
- Montgomery Township High School
Utilities
- Forced Air Heating and Cooling System
- Heating System Uses Gas
- Natural Gas Water Heater
- Cable TV Available
Community Details
- Association fees include common area maintenance, exterior building maintenance, lawn maintenance, snow removal
- Douglass
Listing and Financial Details
- Tax Lot 00001 34
- Assessor Parcel Number 13-37004-00001 34
Ownership History
Purchase Details
Home Financials for this Owner
Home Financials are based on the most recent Mortgage that was taken out on this home.Purchase Details
Home Financials for this Owner
Home Financials are based on the most recent Mortgage that was taken out on this home.Purchase Details
Home Financials for this Owner
Home Financials are based on the most recent Mortgage that was taken out on this home.Purchase Details
Home Financials for this Owner
Home Financials are based on the most recent Mortgage that was taken out on this home.Similar Homes in Princeton, NJ
Home Values in the Area
Average Home Value in this Area
Purchase History
| Date | Type | Sale Price | Title Company |
|---|---|---|---|
| Bargain Sale Deed | $706,000 | Trident Land Transfer | |
| Deed | $450,000 | Title Resources Guaranty Co | |
| Deed | $377,500 | Chicago Title Insurance Co | |
| Deed | $186,710 | -- |
Mortgage History
| Date | Status | Loan Amount | Loan Type |
|---|---|---|---|
| Open | $370,000 | New Conventional | |
| Previous Owner | $368,250 | New Conventional | |
| Previous Owner | $405,000 | New Conventional | |
| Previous Owner | $295,000 | Adjustable Rate Mortgage/ARM | |
| Previous Owner | $302,000 | Adjustable Rate Mortgage/ARM | |
| Previous Owner | $240,000 | Credit Line Revolving | |
| Previous Owner | $149,000 | No Value Available |
Property History
| Date | Event | Price | Change | Sq Ft Price |
|---|---|---|---|---|
| 08/16/2024 08/16/24 | Sold | $706,000 | +6.2% | -- |
| 06/28/2024 06/28/24 | Pending | -- | -- | -- |
| 06/27/2024 06/27/24 | For Sale | $665,000 | 0.0% | -- |
| 06/21/2024 06/21/24 | Off Market | $665,000 | -- | -- |
| 06/20/2024 06/20/24 | For Sale | $665,000 | +47.8% | -- |
| 07/31/2015 07/31/15 | Sold | $450,000 | 0.0% | $151 / Sq Ft |
| 07/05/2015 07/05/15 | Pending | -- | -- | -- |
| 05/28/2015 05/28/15 | For Sale | $450,000 | -- | $151 / Sq Ft |
Tax History Compared to Growth
Tax History
| Year | Tax Paid | Tax Assessment Tax Assessment Total Assessment is a certain percentage of the fair market value that is determined by local assessors to be the total taxable value of land and additions on the property. | Land | Improvement |
|---|---|---|---|---|
| 2024 | $12,207 | $356,100 | $192,900 | $163,200 |
| 2023 | $12,189 | $356,100 | $192,900 | $163,200 |
| 2022 | $11,477 | $356,100 | $192,900 | $163,200 |
| 2021 | $11,377 | $356,100 | $192,900 | $163,200 |
| 2020 | $11,281 | $356,100 | $192,900 | $163,200 |
| 2019 | $11,203 | $356,100 | $192,900 | $163,200 |
| 2018 | $10,939 | $356,100 | $192,900 | $163,200 |
| 2017 | $10,772 | $356,100 | $192,900 | $163,200 |
| 2016 | $10,583 | $356,100 | $192,900 | $163,200 |
| 2015 | $10,348 | $356,100 | $192,900 | $163,200 |
| 2014 | $10,224 | $356,100 | $192,900 | $163,200 |
Agents Affiliated with this Home
-

Seller's Agent in 2024
Eva Petruzziello
BHHS FOX & ROACH
(609) 865-3696
3 in this area
26 Total Sales
-

Seller's Agent in 2015
Jody Siano
Keller Williams Premier
(609) 529-8107
48 Total Sales
Map
Source: Bright MLS
MLS Number: 1002612440
APN: 13-37004-0000-00001-34
- 82 Castleton Rd
- 13 Castleton Rd
- 36 Truman Ave
- 40 Truman Ave
- 33 Kennedy Ct
- 144 Jackson Ave
- 28 Garfield Way
- 70 River Birch Cir
- 39 Garfield Way
- 46D Haverhill Ct
- 46 Haverhill Ct Unit D
- 17 Crescent Ave
- 37A Melrose Ct Unit A
- 37A Melrose Rd Unit A
- 36C Needham Way
- 36F Needham Way
- 21C Andover Cir
- 303 Knoll Way
- 12E Andover Cir
- 28B Chicopee Dr
