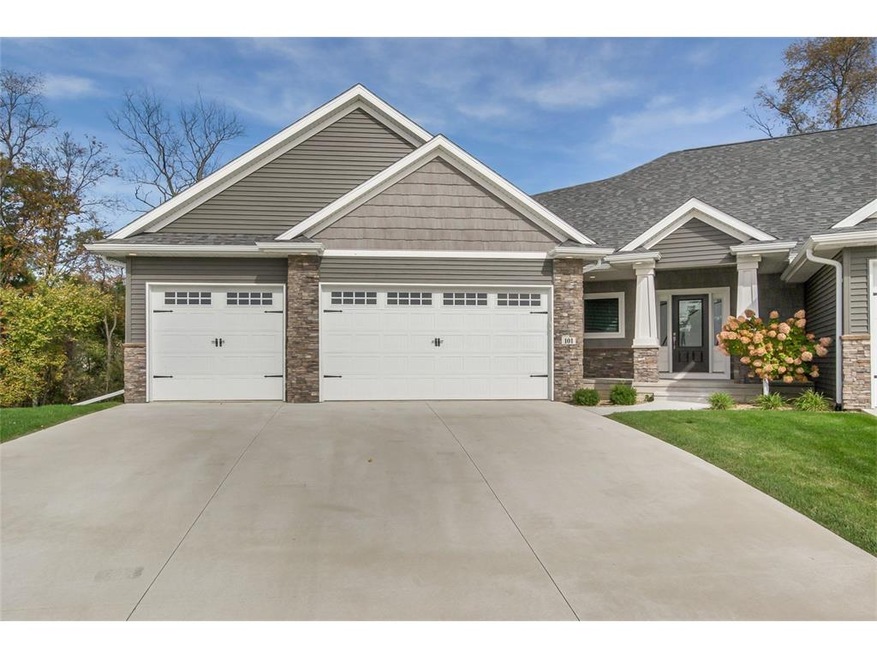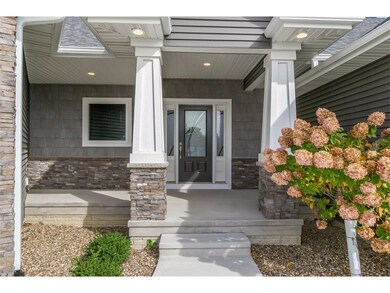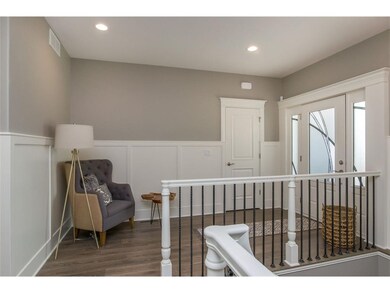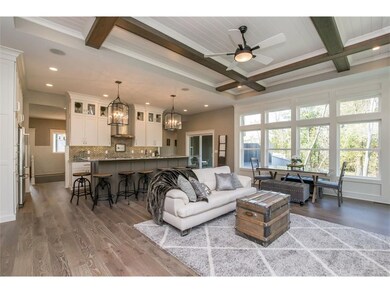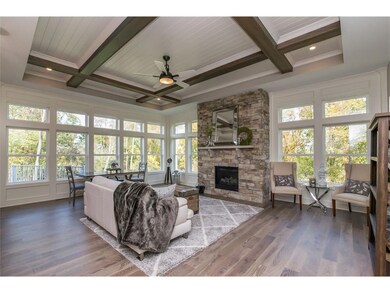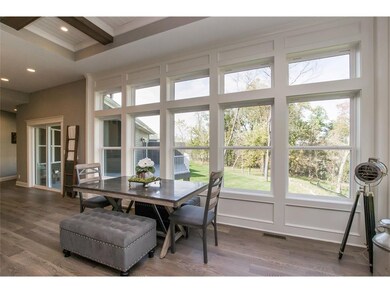
101 Cemar Ct Marion, IA 52302
Highlights
- New Construction
- Deck
- Ranch Style House
- Starry Elementary School Rated A-
- Wooded Lot
- Cul-De-Sac
About This Home
As of January 2025Sophisticated simplicity abounds throughout this stunning duplex condo. It’s perfect for entertaining and everyday living with an open floor plan incorporating the kitchen, dining and living space. You will appreciate the impeccable attention to detail in the chef’s kitchen featuring custom cabinetry, large island, granite countertops, stainless appliances, hidden walk-in pantry and ample storage. Expansive windows offer fabulous wooded views from every room. The boastful master suite has a his and hers bathroom with pass-through shower and walk-in closet. The spacious walkout lower level is also filled with natural light and features a custom wet bar, full stone fireplace, rec area and additional bedroom. Enjoy easy access to shopping, entertainment, dining, nature trails and more. Call today for a private showing!
Last Agent to Sell the Property
Steve Erusha
IOWA REALTY Listed on: 10/19/2017
Property Details
Home Type
- Condominium
Est. Annual Taxes
- $10,498
Year Built
- 2016
Lot Details
- Cul-De-Sac
- Irrigation
- Wooded Lot
HOA Fees
- $175 Monthly HOA Fees
Home Design
- Ranch Style House
- Poured Concrete
- Frame Construction
- Vinyl Construction Material
Interior Spaces
- Central Vacuum
- Sound System
- Gas Fireplace
- Great Room with Fireplace
- Combination Kitchen and Dining Room
- Recreation Room with Fireplace
- Home Security System
- Laundry on main level
Kitchen
- Eat-In Kitchen
- Breakfast Bar
- Range
- Microwave
- Dishwasher
- Disposal
Bedrooms and Bathrooms
- 3 Bedrooms | 2 Main Level Bedrooms
Basement
- Walk-Out Basement
- Basement Fills Entire Space Under The House
Parking
- 3 Car Attached Garage
- Garage Door Opener
Outdoor Features
- Deck
- Patio
Utilities
- Forced Air Cooling System
- Heating System Uses Gas
- Gas Water Heater
- Cable TV Available
Community Details
Overview
- Built by JW Home Builders
Pet Policy
- Pets Allowed
- Pet Size Limit
Ownership History
Purchase Details
Home Financials for this Owner
Home Financials are based on the most recent Mortgage that was taken out on this home.Similar Home in Marion, IA
Home Values in the Area
Average Home Value in this Area
Purchase History
| Date | Type | Sale Price | Title Company |
|---|---|---|---|
| Warranty Deed | $565,000 | None Available |
Property History
| Date | Event | Price | Change | Sq Ft Price |
|---|---|---|---|---|
| 01/06/2025 01/06/25 | Sold | $610,000 | -3.2% | $179 / Sq Ft |
| 12/26/2024 12/26/24 | Pending | -- | -- | -- |
| 12/10/2024 12/10/24 | For Sale | $630,000 | +11.5% | $185 / Sq Ft |
| 12/21/2017 12/21/17 | Sold | $565,000 | -0.9% | $166 / Sq Ft |
| 11/17/2017 11/17/17 | Pending | -- | -- | -- |
| 10/19/2017 10/19/17 | For Sale | $569,927 | -- | $168 / Sq Ft |
Tax History Compared to Growth
Tax History
| Year | Tax Paid | Tax Assessment Tax Assessment Total Assessment is a certain percentage of the fair market value that is determined by local assessors to be the total taxable value of land and additions on the property. | Land | Improvement |
|---|---|---|---|---|
| 2023 | $10,498 | $515,100 | $55,000 | $460,100 |
| 2022 | $10,142 | $471,800 | $55,000 | $416,800 |
| 2021 | $11,816 | $471,800 | $55,000 | $416,800 |
| 2020 | $11,816 | $522,700 | $55,000 | $467,700 |
| 2019 | $10,922 | $484,700 | $55,000 | $429,700 |
| 2018 | $10,678 | $484,700 | $55,000 | $429,700 |
| 2017 | $0 | $0 | $0 | $0 |
| 2016 | $0 | $0 | $0 | $0 |
Agents Affiliated with this Home
-
L
Seller's Agent in 2025
Lori Frett
SKOGMAN REALTY
-
B
Buyer's Agent in 2025
Brooke Zrudsky
Pinnacle Realty LLC
-
S
Seller's Agent in 2017
Steve Erusha
IOWA REALTY
Map
Source: Cedar Rapids Area Association of REALTORS®
MLS Number: 1709442
APN: 14013-02011-01000
- 1015 Woodland Heights Ct SE Unit 14
- 103 Merion Blvd
- 112 Merion Blvd
- 106 Merion Blvd
- 1013 Blairs Ferry R
- 849 Kerry Ln SE Unit 49
- 809 Kerry Ln SE Unit 66
- 815 Edward Ct SE
- 815 Edward Ct SE Unit 140
- 240 Valleyview Dr
- 4320 Maureen Ct SE Unit 176
- 245 8th Ave
- 585 5th Ave
- 655 W 9th Ave
- 402 8th Ave
- 731 5th Ave
- 1000 Parkview Dr
- 665 Hillview Dr
- 820 Hillview Dr
- 1005 Lindale Dr
