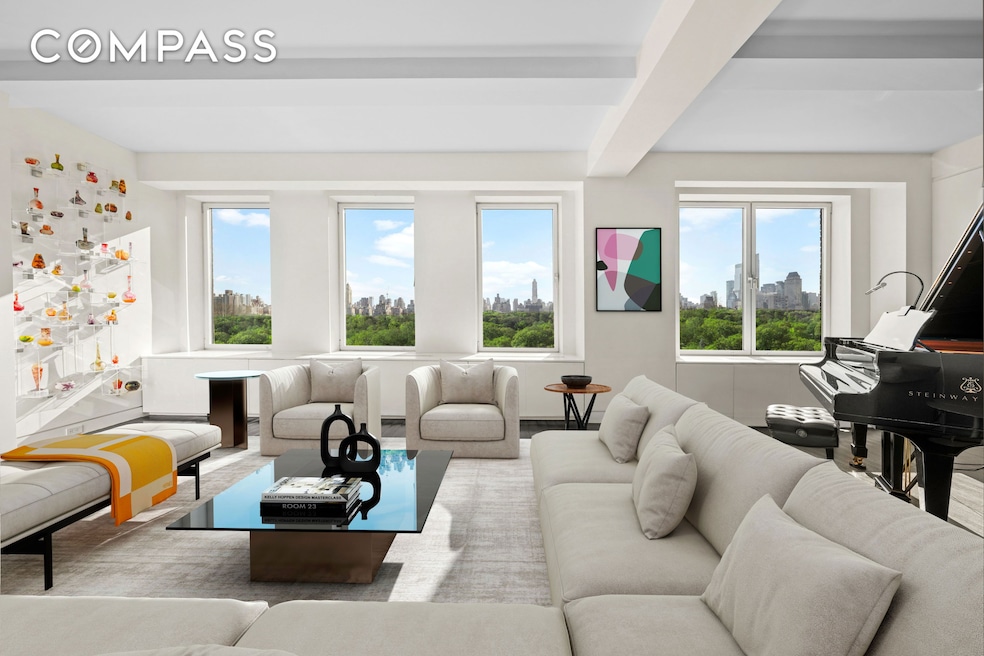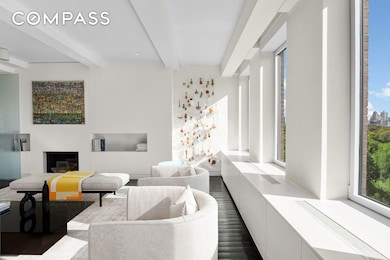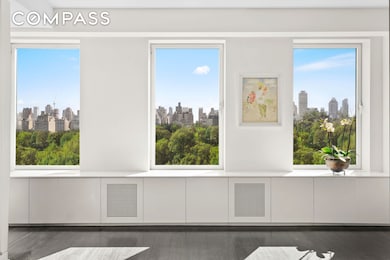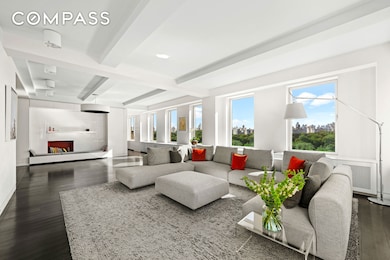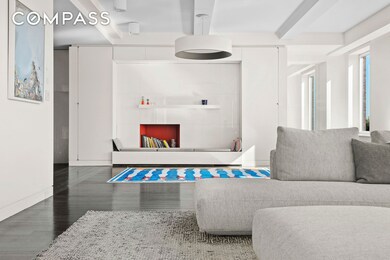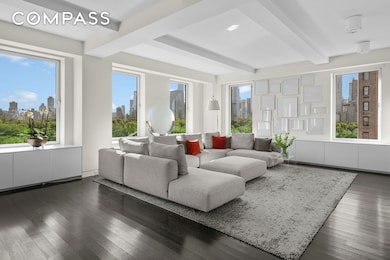101 Central Park W, Unit 9BC Floor 9 New York, NY 10023
Lincoln Square NeighborhoodEstimated payment $231,634/month
Highlights
- Wood Flooring
- 1-minute walk to 72 Street (A,B,C Line)
- High Ceiling
- PS 199 Jessie Isador Straus Rated A
- 1 Fireplace
- Terrace
About This Home
Welcome to 101 Central Park West, Residence 9BC. This rare half-floor corner residence spans over 7,000 square feet and boasts six bedrooms, five full baths, and two half baths. As you enter, you’ll be captivated by the unobstructed Central Park views showcased through fourteen windows spanning 100 feet. Meticulously designed by an AD 100 architecture firm, this residence offers elevated entertaining and gathering spaces. The living room, formal dining room, and corner sitting room—all bathed in natural light—feature high ceilings, two wood-burning fireplaces, and an atmosphere of refined elegance. Additionally, a powder room, private office, and custom-built-in closets for storage are conveniently located near the primary entrance. The custom Bulthaup chef’s kitchen features a dining area with eastern and western views. The kitchen is outfitted with a Viking range, two Gaggenau ovens, two Sub-Zero refrigerators, and a Sub-Zero wine refrigerator. Adjacent to the kitchen, with a private entrance, is a staff room, laundry room, full windowed bathroom, and extensive storage. The primary suite is a sanctuary of its own, located in the northern wing of the residence. Venture out from the bedroom onto a private wraparound terrace for skyline views. The suite also features a home office, a dressing room with two large walk-in closets, and a powder room. The primary ensuite bathroom includes a double vanity, double shower, and soaking tub. The southern wing, which includes an additional entrance, comprises four bright and spacious bedrooms and three bathrooms. Each bedroom faces south and features ample storage with custom shelving and walk-in closets. The residence is equipped with a Crestron system that manages the sound, lighting, motorized shades, and an 8-zone HVAC system with humidification control. Completed in 1930, the landmarked 101 Central Park West is a cooperative residence offering timeless elegance. Building residents will enjoy the convenience of a 24-hour doorman and concierge, a fitness center, and pet-friendly policies with board approval.
Prospective buyers, including those purchasing through trusts or as pied-à-terre owners, are welcome to apply, subject to board approval. Fair Housing Notice: This listing complies with all Fair Housing laws. All are welcome to apply.
Property Details
Home Type
- Co-Op
Year Built
- Built in 1928
HOA Fees
- $18,436 Monthly HOA Fees
Home Design
- Entry on the 9th floor
Interior Spaces
- Built-In Features
- High Ceiling
- Recessed Lighting
- 1 Fireplace
- Window Treatments
- Entrance Foyer
- Property Views
Kitchen
- Eat-In Kitchen
- Double Oven
- Gas Cooktop
- Range Hood
- Freezer
- Dishwasher
- Wine Cooler
- Kitchen Island
Flooring
- Wood
- Tile
- Terrazzo
Bedrooms and Bathrooms
- 6 Bedrooms
- Dual Closets
- Double Vanity
- Soaking Tub
Laundry
- Laundry in unit
- Dryer
- Washer
Outdoor Features
- Terrace
- Wrap Around Porch
Utilities
- Central Heating and Cooling System
Listing and Financial Details
- Legal Lot and Block 0029 / 01123
Community Details
Overview
- 94 Units
- Upper West Side Subdivision
- 18-Story Property
Amenities
- Laundry Facilities
- Elevator
Map
About This Building
Home Values in the Area
Average Home Value in this Area
Property History
| Date | Event | Price | List to Sale | Price per Sq Ft |
|---|---|---|---|---|
| 03/11/2025 03/11/25 | For Sale | $34,000,000 | -- | -- |
Source: Real Estate Board of New York (REBNY)
MLS Number: RLS20008442
- 101 Central Park W Unit 15E
- 101 Central Park W Unit 2DE
- 101 Central Park W Unit PHF
- 101 Central Park W Unit 6B
- 6 W 71st St Unit 4-B
- 6 W 71st St Unit 3-A
- 8 W 71st St
- 18 W 70th St Unit 7C
- 18 W 70th St Unit 8C
- 18 W 70th St Unit 9H
- 115 Central Park W Unit 6K
- 115 Central Park W Unit 2 F
- 115 Central Park W Unit 7C
- 115 Central Park W Unit 9H
- 115 Central Park W Unit 9EF
- 22 W 70th St
- 24 W 70th St Unit 1
- 24 W 70th St Unit PH4
- 11 W 69th St Unit 3C
- 23 W 69th St
- 65 W 70th St Unit 4N
- 41 W 72nd St
- 135 Central Park W Unit 2NC
- 104 W 70th St Unit PH
- 116 W 72nd St Unit 12-C
- 60 W 66th St Unit FL27-ID372
- 50 W 66th St Unit 9 B
- 140 W 69th St Unit 71C
- 143 W 69th St Unit 3D
- 56 W 75th St Unit 1R
- 39 W 75th St Unit 3-B
- 29-33 W 65th St
- 156 W 72nd St
- 14 W 76th St Unit PH
- 10 W 65th St Unit FL1-ID1849
- 10 W 65th St Unit FL4-ID1848
- 155 W 68th St Unit 1928
- 17 W 64th St Unit 4-E
- 29 W 64th St
- 145 W 67th St Unit 25D
