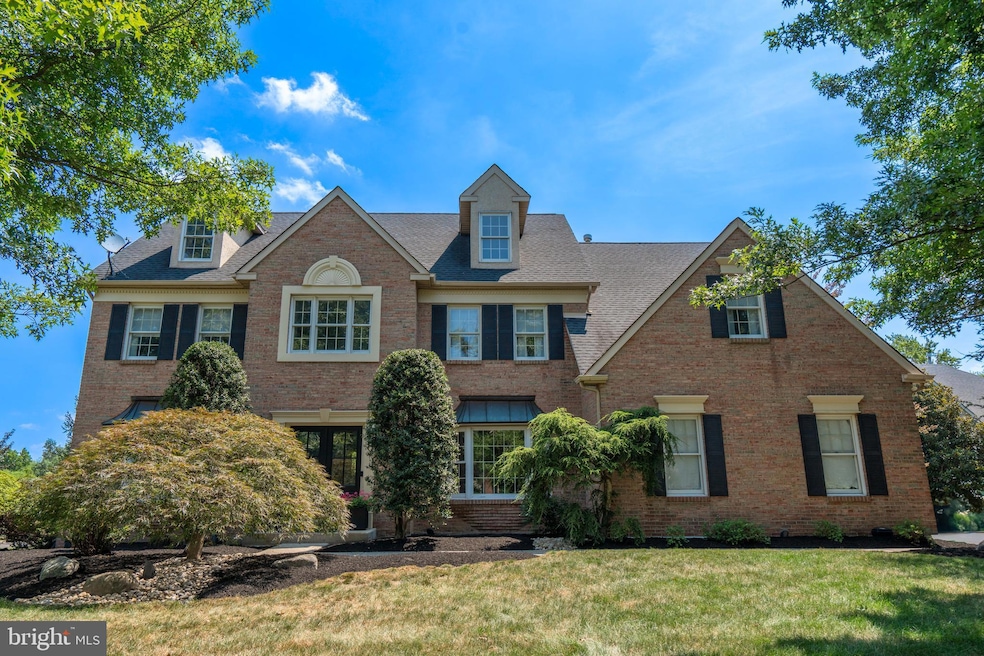
101 Channelhouse Rd North Wales, PA 19454
Montgomeryville Township NeighborhoodEstimated payment $8,054/month
Highlights
- In Ground Pool
- Eat-In Gourmet Kitchen
- Dual Staircase
- Montgomery Elementary School Rated A
- Open Floorplan
- Traditional Architecture
About This Home
Exquisite Brick Colonial with Backyard Oasis in North Penn School District!
Welcome home to this exceptional 4-bedroom, 3.5-bath home, perfectly positioned on a beautifully landscaped corner lot, at the top of a cul-de-sac in the highly regarded North Penn School District. With a classic brick-front exterior and elegant traditional styling, this fully renovated residence offers luxurious living inside and out.
Step through the front double doors and experience refined craftsmanship throughout—gleaming hardwood floors, incredible millwork, sophisticated finishes, and a completely updated interior that blends timeless elegance with modern convenience. The stunning chef’s kitchen features top-of-the-line appliances, custom cabinetry, and exquisite stone countertops—ideal for both entertaining and everyday living.
Every room in the home has been thoughtfully updated, including all bathrooms, creating a fresh, move-in-ready environment with no detail overlooked. The spacious layout includes four generously sized bedrooms, including an absolutely incredible primary suite with a spa-like ensuite bathroom.
Outside, discover your own private retreat—an impressive backyard oasis featuring a sparkling pool, paver patio, lush green lawn, and mature landscaping for added privacy. It’s the perfect setting for summer gatherings or peaceful evenings at home.
Ideally located with easy access to Routes 309 and 202, this home offers a rare combination of upscale living, prime location, and outstanding schools. A must-see property!
If you're ready. let's go home!
Home Details
Home Type
- Single Family
Est. Annual Taxes
- $14,488
Year Built
- Built in 1998
Lot Details
- 0.58 Acre Lot
- Lot Dimensions are 161.00 x 0.00
- Corner Lot
Parking
- 3 Car Direct Access Garage
- Parking Storage or Cabinetry
- Side Facing Garage
- Garage Door Opener
- Driveway
- On-Street Parking
- Off-Street Parking
Home Design
- Traditional Architecture
- Vinyl Siding
- Concrete Perimeter Foundation
Interior Spaces
- 3,919 Sq Ft Home
- Property has 2 Levels
- Open Floorplan
- Wet Bar
- Dual Staircase
- Wainscoting
- Ceiling Fan
- 1 Fireplace
- Family Room Off Kitchen
- Wood Flooring
- Basement Fills Entire Space Under The House
Kitchen
- Eat-In Gourmet Kitchen
- Breakfast Area or Nook
- Kitchen Island
Bedrooms and Bathrooms
- 4 Bedrooms
- Soaking Tub
- Walk-in Shower
Outdoor Features
- In Ground Pool
- Patio
- Exterior Lighting
- Rain Gutters
Schools
- Montgomery Elementary School
- North Penn High School
Utilities
- Cooling System Utilizes Natural Gas
- Forced Air Heating and Cooling System
- Natural Gas Water Heater
- Cable TV Available
Community Details
- No Home Owners Association
- Estates Of Mntgmry Subdivision
Listing and Financial Details
- Tax Lot 057
- Assessor Parcel Number 46-00-03013-191
Map
Home Values in the Area
Average Home Value in this Area
Tax History
| Year | Tax Paid | Tax Assessment Tax Assessment Total Assessment is a certain percentage of the fair market value that is determined by local assessors to be the total taxable value of land and additions on the property. | Land | Improvement |
|---|---|---|---|---|
| 2025 | $13,379 | $358,660 | $99,020 | $259,640 |
| 2024 | $13,379 | $358,660 | $99,020 | $259,640 |
| 2023 | $12,764 | $358,660 | $99,020 | $259,640 |
| 2022 | $12,316 | $358,660 | $99,020 | $259,640 |
| 2021 | $11,580 | $358,660 | $99,020 | $259,640 |
| 2020 | $11,274 | $358,660 | $99,020 | $259,640 |
| 2019 | $11,064 | $358,660 | $99,020 | $259,640 |
| 2018 | $1,911 | $358,660 | $99,020 | $259,640 |
| 2017 | $10,591 | $358,660 | $99,020 | $259,640 |
| 2016 | $10,451 | $358,660 | $99,020 | $259,640 |
| 2015 | $9,978 | $358,660 | $99,020 | $259,640 |
| 2014 | $9,978 | $358,660 | $99,020 | $259,640 |
Property History
| Date | Event | Price | Change | Sq Ft Price |
|---|---|---|---|---|
| 08/13/2025 08/13/25 | Pending | -- | -- | -- |
| 08/04/2025 08/04/25 | For Sale | $1,259,000 | -- | $321 / Sq Ft |
Purchase History
| Date | Type | Sale Price | Title Company |
|---|---|---|---|
| Interfamily Deed Transfer | -- | -- | |
| Corporate Deed | $367,142 | -- |
Mortgage History
| Date | Status | Loan Amount | Loan Type |
|---|---|---|---|
| Open | $338,700 | New Conventional | |
| Closed | $411,000 | New Conventional | |
| Closed | $171,880 | No Value Available | |
| Closed | $25,000 | No Value Available | |
| Closed | $101,065 | Unknown | |
| Closed | $30,000 | No Value Available |
Similar Homes in North Wales, PA
Source: Bright MLS
MLS Number: PAMC2149744
APN: 46-00-03013-191
- 1231 Lower State Rd
- 118 Davis Dr
- 1371 Jasper Dr
- 1211 Lady Violet Dr
- 635 Stream View Dr
- 775 Fernwood Cove
- 111 Raymond Ln
- 1361 Landis Dr
- 1014 Cherrywood Ct
- 219 Winding Brook Run
- 220 Winding Brook Run
- 1004 Fox Chase Ct
- 2068 Highland Ct Unit 2068
- 423 Running Brook Rd
- 414 Ellison Dr
- 2022 Longwood Place Unit 2022
- 605 E Kennedy Rd
- 60 Longwood Place
- 135 Creeks Edge Ct
- 56 Neshaminy Falls Cir






