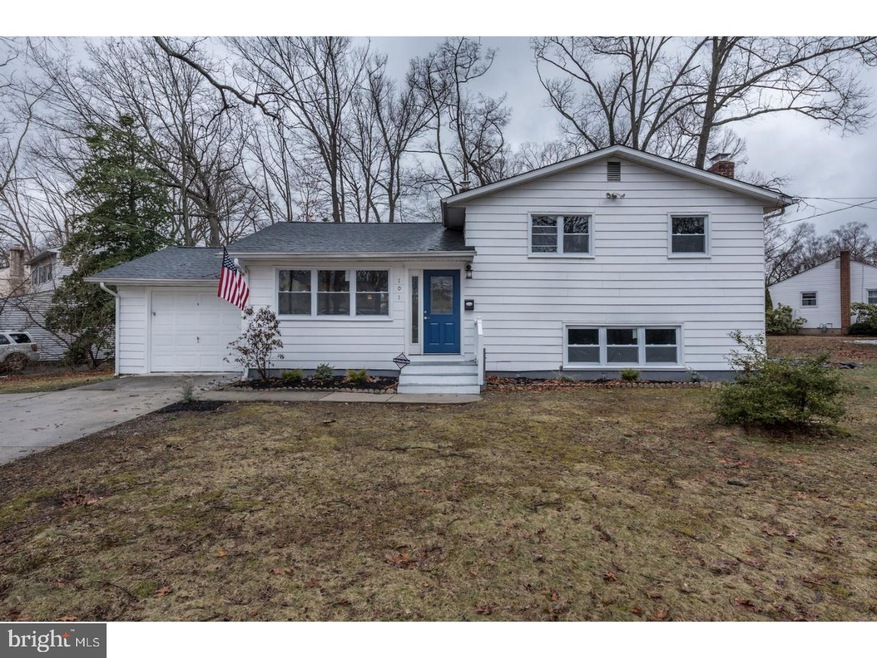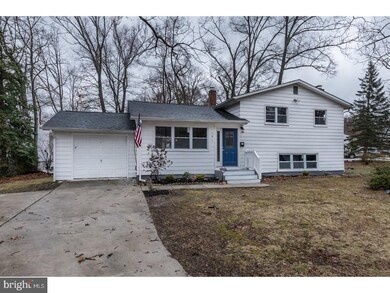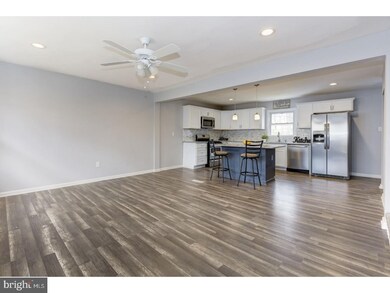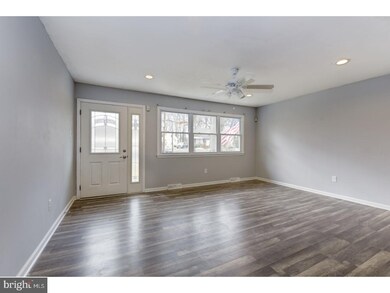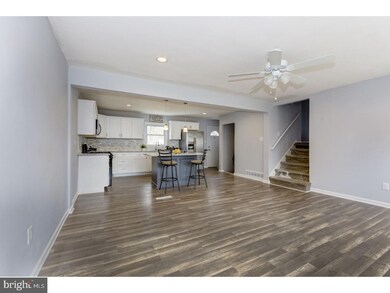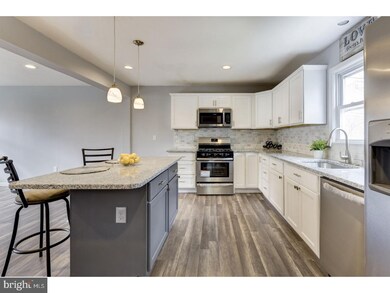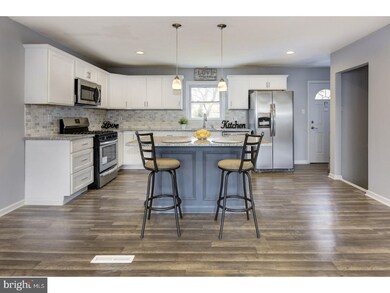
101 Chews Landing Rd Clementon, NJ 08021
Highlights
- Deck
- Corner Lot
- 1 Car Attached Garage
- Contemporary Architecture
- No HOA
- Eat-In Kitchen
About This Home
As of July 2018This beautiful home is eligible for the NJ Homeseeker Grant Program. $10,000 in closing cost/down payment assistance to an eligible buyer! New, new, new! Everything in this completely renovated, 1,600+ square foot split level beauty is new! The owners spared no expense, and it shows. From the moment you walk in, you'll notice all the upgrade. The main living room has been freshly painted to go along with the vinyl flooring, which runs through the living room and into the kitchen. The large windows provide plenty of natural light. The kitchen is an absolute knockout! All new stainless appliance package, granite countertops, and new cabinetry are just a few of the upgrades in your brand new kitchen. There's even an island, with additional cabinet space! Head downstairs into you HUGE family room, perfect for sitting by the fireplace to watch your favorite shows. Brand new carpeting throughout as well. There's also a half bathroom on the lower level, also updated and very convenient. The laundry room is also quite large, so space is not an issue. Head upstairs and you'll find a completely renovated bathroom that you'll have to see to appreciate, and all 3 bedrooms have been updated, freshly painted, and new carpets. There is also a deck on the back of this home, perfect for summer cook-outs. The home is in a great location, centrally located only minutes from all major roadways, and it is also a corner lot. There is also a brand new roof, so there is truly nothing to do here but drop your bags and get ready to call this house your new HOME!
Last Agent to Sell the Property
Keller Williams Realty - Cherry Hill License #RS357150 Listed on: 03/14/2018

Home Details
Home Type
- Single Family
Est. Annual Taxes
- $6,444
Year Built
- Built in 1965 | Remodeled in 2018
Lot Details
- 0.28 Acre Lot
- Lot Dimensions are 100x123
- Corner Lot
- Property is in good condition
Parking
- 1 Car Attached Garage
- 2 Open Parking Spaces
- Driveway
Home Design
- Contemporary Architecture
- Split Level Home
- Vinyl Siding
Interior Spaces
- 1,638 Sq Ft Home
- Ceiling height of 9 feet or more
- Ceiling Fan
- Stone Fireplace
- Replacement Windows
- Family Room
- Living Room
Kitchen
- Eat-In Kitchen
- Self-Cleaning Oven
- Built-In Range
- Built-In Microwave
- Dishwasher
- Kitchen Island
Flooring
- Wall to Wall Carpet
- Vinyl
Bedrooms and Bathrooms
- 3 Bedrooms
- En-Suite Primary Bedroom
Laundry
- Laundry Room
- Laundry on lower level
Schools
- Lindenwold Middle School
- Lindenwold High School
Utilities
- Central Air
- Heating System Uses Gas
- Natural Gas Water Heater
- Cable TV Available
Additional Features
- Energy-Efficient Windows
- Deck
Community Details
- No Home Owners Association
Listing and Financial Details
- Tax Lot 00005 02
- Assessor Parcel Number 22-00198-00005 02
Ownership History
Purchase Details
Home Financials for this Owner
Home Financials are based on the most recent Mortgage that was taken out on this home.Purchase Details
Home Financials for this Owner
Home Financials are based on the most recent Mortgage that was taken out on this home.Purchase Details
Home Financials for this Owner
Home Financials are based on the most recent Mortgage that was taken out on this home.Purchase Details
Home Financials for this Owner
Home Financials are based on the most recent Mortgage that was taken out on this home.Purchase Details
Purchase Details
Purchase Details
Home Financials for this Owner
Home Financials are based on the most recent Mortgage that was taken out on this home.Purchase Details
Home Financials for this Owner
Home Financials are based on the most recent Mortgage that was taken out on this home.Similar Homes in Clementon, NJ
Home Values in the Area
Average Home Value in this Area
Purchase History
| Date | Type | Sale Price | Title Company |
|---|---|---|---|
| Deed | $159,000 | Core Title | |
| Deed | $57,500 | None Available | |
| Deed | $110,000 | Your Hometown Title Lc | |
| Sheriffs Deed | -- | None Available | |
| Deed | -- | None Available | |
| Deed | -- | None Available | |
| Deed | $93,000 | -- | |
| Deed | $86,500 | -- |
Mortgage History
| Date | Status | Loan Amount | Loan Type |
|---|---|---|---|
| Previous Owner | $156,120 | FHA | |
| Previous Owner | $100,732 | FHA | |
| Previous Owner | $83,700 | Purchase Money Mortgage | |
| Previous Owner | $86,455 | FHA |
Property History
| Date | Event | Price | Change | Sq Ft Price |
|---|---|---|---|---|
| 07/27/2018 07/27/18 | Sold | $159,000 | 0.0% | $97 / Sq Ft |
| 05/19/2018 05/19/18 | Pending | -- | -- | -- |
| 05/14/2018 05/14/18 | Price Changed | $159,000 | -3.6% | $97 / Sq Ft |
| 04/23/2018 04/23/18 | Price Changed | $165,000 | -2.4% | $101 / Sq Ft |
| 04/05/2018 04/05/18 | Price Changed | $169,000 | -3.4% | $103 / Sq Ft |
| 03/15/2018 03/15/18 | Price Changed | $175,000 | +0.6% | $107 / Sq Ft |
| 03/14/2018 03/14/18 | For Sale | $174,000 | +202.6% | $106 / Sq Ft |
| 11/30/2017 11/30/17 | Sold | $57,500 | -4.2% | $35 / Sq Ft |
| 11/09/2017 11/09/17 | Pending | -- | -- | -- |
| 10/13/2017 10/13/17 | Price Changed | $60,000 | -20.0% | $37 / Sq Ft |
| 09/28/2017 09/28/17 | Price Changed | $75,000 | -16.7% | $46 / Sq Ft |
| 07/04/2017 07/04/17 | For Sale | $90,000 | +221.4% | $55 / Sq Ft |
| 02/28/2017 02/28/17 | Sold | $28,000 | +0.4% | $37 / Sq Ft |
| 02/12/2017 02/12/17 | Pending | -- | -- | -- |
| 01/10/2017 01/10/17 | For Sale | $27,900 | -- | $37 / Sq Ft |
Tax History Compared to Growth
Tax History
| Year | Tax Paid | Tax Assessment Tax Assessment Total Assessment is a certain percentage of the fair market value that is determined by local assessors to be the total taxable value of land and additions on the property. | Land | Improvement |
|---|---|---|---|---|
| 2025 | $4,332 | $96,000 | $33,600 | $62,400 |
| 2024 | $4,255 | $96,000 | $33,600 | $62,400 |
| 2023 | $4,255 | $96,000 | $33,600 | $62,400 |
| 2022 | $4,184 | $96,000 | $33,600 | $62,400 |
| 2021 | $4,178 | $96,000 | $33,600 | $62,400 |
| 2020 | $4,127 | $96,000 | $33,600 | $62,400 |
| 2019 | $4,073 | $96,000 | $33,600 | $62,400 |
| 2018 | $4,124 | $96,000 | $33,600 | $62,400 |
| 2017 | $4,146 | $106,900 | $35,000 | $71,900 |
| 2016 | $3,995 | $106,900 | $35,000 | $71,900 |
| 2015 | $3,891 | $106,900 | $35,000 | $71,900 |
| 2014 | $3,861 | $106,900 | $35,000 | $71,900 |
Agents Affiliated with this Home
-

Seller's Agent in 2018
Nicholas Alvini
Keller Williams Realty - Cherry Hill
(856) 261-4240
68 Total Sales
-

Buyer's Agent in 2018
Stephen Pestridge
EXP Realty, LLC
(609) 313-5695
129 Total Sales
-

Seller's Agent in 2017
Anna Alves
Keller Williams Realty - Moorestown
(609) 381-3182
4 in this area
141 Total Sales
-

Seller's Agent in 2017
Hakan Karahan
HomeSmart First Advantage Realty
(609) 868-6888
3 in this area
280 Total Sales
-
A
Seller Co-Listing Agent in 2017
Antonio Alves
Keller Williams Realty - Moorestown
-

Buyer's Agent in 2017
Amy Taylor
Keller Williams Realty - Washington Township
(732) 232-5340
3 Total Sales
Map
Source: Bright MLS
MLS Number: 1000268616
APN: 11-00005-0000-00003
- 1013 Scott Ave
- 14 Wilson Rd
- 42 Trowbridge Ln Unit DD
- 117 2nd Ave
- 139 Blackwood Rd
- 44 Chiswick Dr
- 54 Georgetown Rd
- 1 Dover Dr
- 106 Crossing Way
- 15 Dover Dr
- 118 1st Ave
- 7 Georgetown Rd
- 18 Glenwood Dr
- 412 Wallace Ave
- 105 Mason Run
- 1102 Mason Run
- 1104 Mason Run
- 1507 Mason Run Unit C1507
- 1601 Mason Run
- 12 Joel Ct
