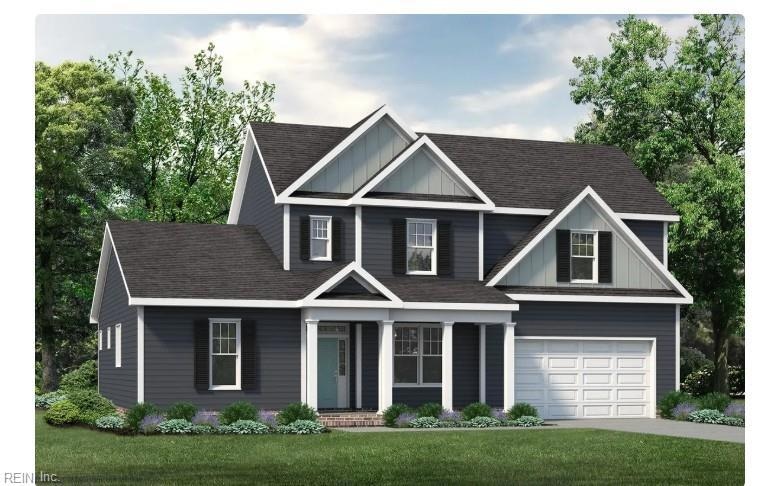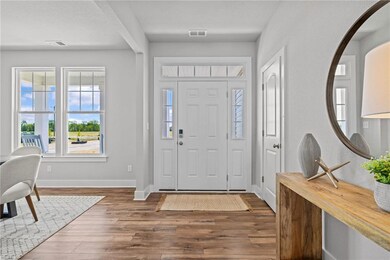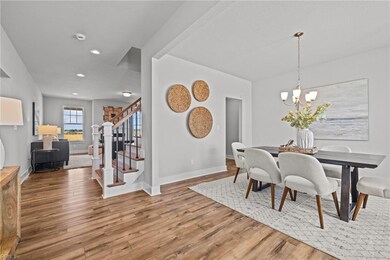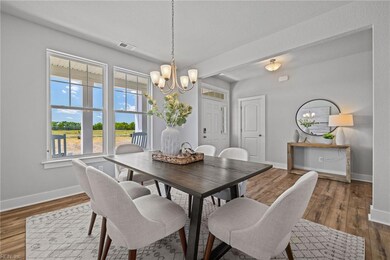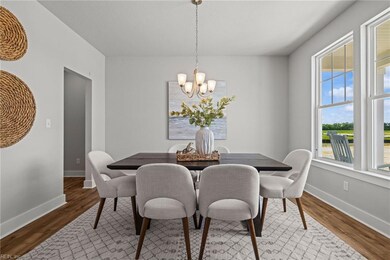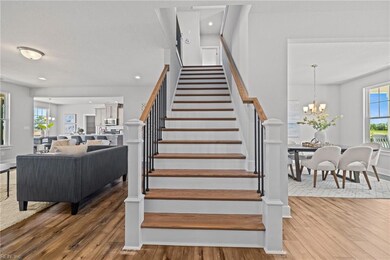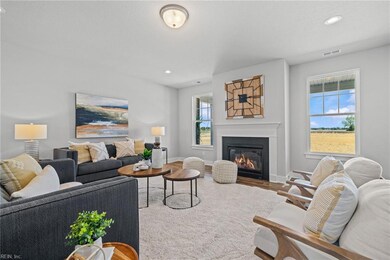101 Claire Ct Moyock, NC 27958
Estimated payment $3,976/month
Highlights
- New Construction
- Transitional Architecture
- Attic
- Moyock Elementary School Rated 9+
- Main Floor Primary Bedroom
- Loft
About This Home
Kirbor Homes presents the ever popular Lee model on the last homesite remaining at The Landing! These large homesites have won over many peoples hearts! This primary down has all the fan favorites, super pantry in the kitchen extension, sitting room off the primary, covered rear porch, hardwood stairs and the newest edition - WALK IN ATTIC! But the finishes are something to dream of! Chef's kitchen with natural finish cabinets, quartz countertops and elegant herringbone backsplash. Don't forget the fireplace in the great room, upgraded lvp in main living areas, craftsman doors, coastal trim accents including cubbies in the mudroom and tile shower in the primary bath! Home is just getting started so there is time to pick some of your favorite finishes & colors! Closing cost incentive with use of trusted lender! Call to schedule an appt to tour another Lee further along in construction!
Co-Listing Agent
Deana Renn
AtCoastal Realty
Home Details
Home Type
- Single Family
Est. Annual Taxes
- $3,687
Year Built
- Built in 2025 | New Construction
Lot Details
- 0.92 Acre Lot
- Corner Lot
HOA Fees
- $66 Monthly HOA Fees
Parking
- 2 Car Attached Garage
Home Design
- Transitional Architecture
- Brick Exterior Construction
- Asphalt Shingled Roof
- Vinyl Siding
Interior Spaces
- 3,098 Sq Ft Home
- 2-Story Property
- Propane Fireplace
- Entrance Foyer
- Home Office
- Loft
- Utility Room
- Washer and Dryer Hookup
- Pull Down Stairs to Attic
Kitchen
- Breakfast Area or Nook
- Gas Range
- Microwave
- Dishwasher
Flooring
- Carpet
- Laminate
- Vinyl
Bedrooms and Bathrooms
- 4 Bedrooms
- Primary Bedroom on Main
- En-Suite Primary Bedroom
- Walk-In Closet
- Dual Vanity Sinks in Primary Bathroom
Outdoor Features
- Porch
Schools
- Moyock Elementary School
- Moyock Middle School
- Currituck County High School
Utilities
- Forced Air Zoned Heating and Cooling System
- Heat Pump System
- Electric Water Heater
- Septic System
- Cable TV Available
Community Details
Overview
- The Landing Subdivision
- On-Site Maintenance
Amenities
- Door to Door Trash Pickup
Map
Home Values in the Area
Average Home Value in this Area
Tax History
| Year | Tax Paid | Tax Assessment Tax Assessment Total Assessment is a certain percentage of the fair market value that is determined by local assessors to be the total taxable value of land and additions on the property. | Land | Improvement |
|---|---|---|---|---|
| 2024 | $549 | $86,400 | $86,400 | $0 |
| 2023 | $497 | $86,400 | $86,400 | $0 |
| 2022 | $410 | $86,400 | $86,400 | $0 |
Property History
| Date | Event | Price | List to Sale | Price per Sq Ft |
|---|---|---|---|---|
| 09/22/2025 09/22/25 | Pending | -- | -- | -- |
| 06/22/2025 06/22/25 | For Sale | $682,239 | -- | $220 / Sq Ft |
Source: Real Estate Information Network (REIN)
MLS Number: 10589532
APN: 014N00000250000
- 302 Lydia St
- 311 Fost Blvd
- 302 Lydia St Unit Lot T35
- 306 Sunny Lake Rd
- 306 Sunny Lake Rd Unit Lot 50
- 142 Saint Andrews Rd
- 142 Saint Andrews Rd Unit Lot 65
- 202 Green Lake Rd
- 116 Sunny Lake Rd
- Lot 2 Survey Rd Unit Lot 2
- Lot 2 Survey Rd
- 163 Saint Andrews Rd
- 100 Sunny Lake Rd Unit Lot 143
- 100 Sunny Lake Rd
- 201 Leif St
- 214 Leif St
- 203 Leif St
- 203 Miriam Dr W
- Lot 3 Survey Unit Lot 3
- Lot 3 Survey
