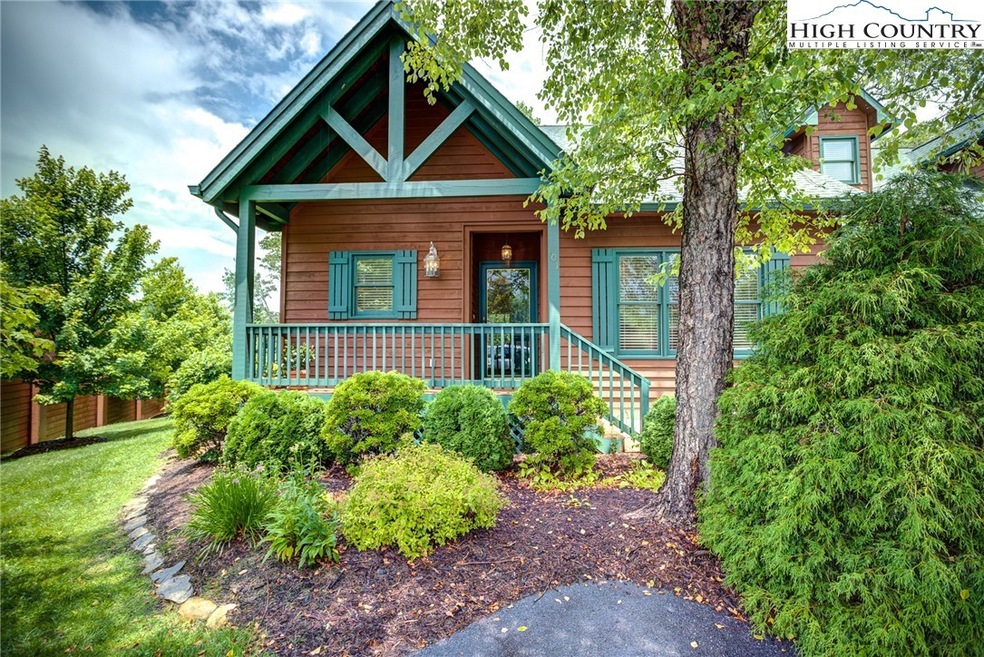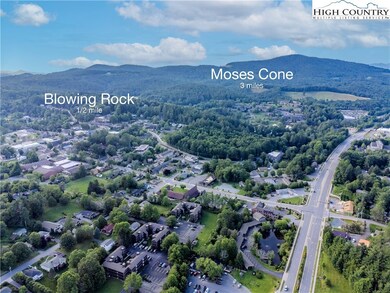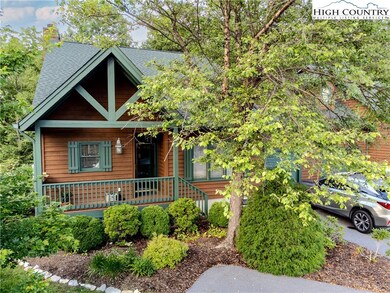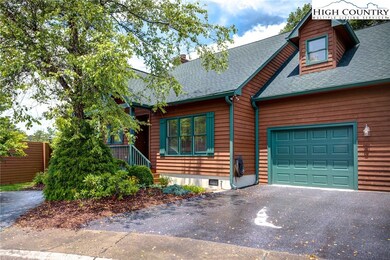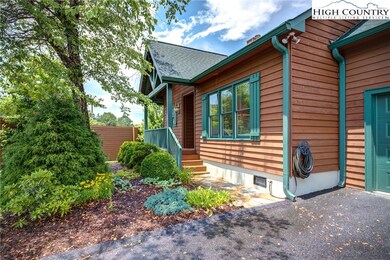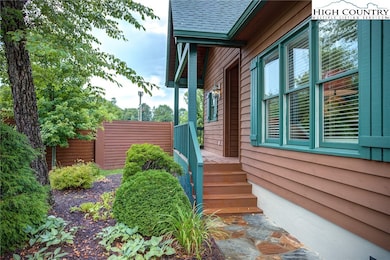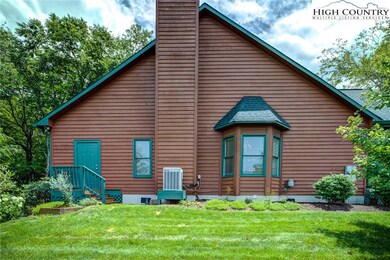101 Clary Ct Unit 101 Blowing Rock, NC 28605
Estimated payment $4,346/month
Highlights
- River View
- Cathedral Ceiling
- Covered Patio or Porch
- Blowing Rock Elementary School Rated A
- Mountain Architecture
- Wood Frame Window
About This Home
Enjoy convenient living in this spacious Townhome located walking distance from downtown Blowing Rock. This 3 bedroom 2 1⁄2 bath features a stacked stone fireplace with gas logs, vaulted ceilings and a 10x13 covered deck overlooking a rushing creek. One level living on the main floor with the primary suite, updated primary bath with custom shower & built-in cabinet. Cozy living space with vaulted ceilings & lots of light. The kitchen has plenty of cooking space and new appliances. The reading den doubles as an office. Upstairs offers 2 large bedrooms, a full bath and extra storage space. The garage has an overhead storage system and an additional finished 114 sf bonus room for office or workout area. The side yard and creek provide additional outdoor space for the dogs and kids. The POA maintains the exteriors and the grounds, which includes the two beautifully landscaped ponds. New roof & exterior paint in 2024. The convenience of sidewalks gives easy access to the dining, shopping, and all that the village of Blowing Rock has to offer. SHORT TERM RENTALS PERMITTED, a rare find within the village of Blowing Rock.
Townhouse Details
Home Type
- Townhome
Est. Annual Taxes
- $3,530
Year Built
- Built in 2002
Lot Details
- 2,614 Sq Ft Lot
- Home fronts a stream
HOA Fees
- $383 Monthly HOA Fees
Parking
- 1 Car Attached Garage
- Driveway
Property Views
- River
- Trees
Home Design
- Mountain Architecture
- Cottage
- Wood Frame Construction
- Shingle Roof
- Asphalt Roof
- Wood Siding
Interior Spaces
- 1,875 Sq Ft Home
- 2-Story Property
- Cathedral Ceiling
- Stone Fireplace
- Gas Fireplace
- Propane Fireplace
- Double Pane Windows
- Double Hung Windows
- Wood Frame Window
- Crawl Space
Kitchen
- Electric Range
- Recirculated Exhaust Fan
- Microwave
- Dishwasher
Bedrooms and Bathrooms
- 3 Bedrooms
Laundry
- Laundry on main level
- Dryer
- Washer
Outdoor Features
- Covered Patio or Porch
Schools
- Blowing Rock Elementary School
- Watauga High School
Utilities
- Forced Air Heating and Cooling System
- Heating System Uses Propane
- 220 Volts
- Electric Water Heater
- High Speed Internet
Community Details
- New River Falls Town Homes Subdivision
Listing and Financial Details
- Long Term Rental Allowed
- Tax Lot 10
- Assessor Parcel Number 2817-16-1549-000
Map
Home Values in the Area
Average Home Value in this Area
Tax History
| Year | Tax Paid | Tax Assessment Tax Assessment Total Assessment is a certain percentage of the fair market value that is determined by local assessors to be the total taxable value of land and additions on the property. | Land | Improvement |
|---|---|---|---|---|
| 2024 | $3,633 | $491,700 | $72,500 | $419,200 |
| 2023 | $3,463 | $491,700 | $72,500 | $419,200 |
| 2022 | $3,463 | $491,700 | $72,500 | $419,200 |
| 2021 | $1,921 | $221,000 | $50,000 | $171,000 |
| 2020 | $1,833 | $221,000 | $50,000 | $171,000 |
| 2019 | $1,833 | $221,000 | $50,000 | $171,000 |
| 2018 | $1,678 | $221,000 | $50,000 | $171,000 |
| 2017 | $1,678 | $221,000 | $50,000 | $171,000 |
| 2013 | -- | $318,500 | $60,000 | $258,500 |
Property History
| Date | Event | Price | List to Sale | Price per Sq Ft |
|---|---|---|---|---|
| 10/18/2025 10/18/25 | Price Changed | $696,000 | -7.9% | $371 / Sq Ft |
| 08/08/2025 08/08/25 | Price Changed | $756,000 | -4.5% | $403 / Sq Ft |
| 07/19/2025 07/19/25 | Price Changed | $792,000 | -4.0% | $422 / Sq Ft |
| 07/02/2025 07/02/25 | For Sale | $825,000 | -- | $440 / Sq Ft |
Purchase History
| Date | Type | Sale Price | Title Company |
|---|---|---|---|
| Warranty Deed | $505,000 | Mattar Richard E | |
| Warranty Deed | $505,000 | Mattar Richard E | |
| Interfamily Deed Transfer | $500 | Attorney |
Mortgage History
| Date | Status | Loan Amount | Loan Type |
|---|---|---|---|
| Previous Owner | $201,000 | Adjustable Rate Mortgage/ARM |
Source: High Country Association of REALTORS®
MLS Number: 256555
APN: 2817-16-1549-000
- 105 Clary Ct Unit 8
- 366 Spruce Rd
- 148 Royal Oaks Dr Unit 231
- 148 Royal Oaks Dr Unit 226
- 505 Skyland View Dr
- 492 Skyland View Dr
- 140 Sunset Dr
- 3385 Highway 321
- 187 Pine Village
- 214 Village Green Unit B2
- 155 Glen Burney Ln Unit C-8
- 155 Glen Burney Ln Unit C6
- 257 Sunset Dr
- 215 Cone Vista Cir Unit B
- 314 Mockingbird Ln
- 116 Globe Rd
- 1150 Main St Unit Dogwood
- 181 Pheasant Ln
- 125 Grassy Knoll Way
- 130 Prudden Ln Unit 103
- 187 Pine Village Unit 1
- 157 Cliff Ln Unit 1
- 135 Caleb Dr Unit 4
- 197 Old Us Highway 321
- 1412 Deck Hill Rd
- 304 Madison Ave
- 475 Meadowview Dr Unit CollegePlaceCondo
- 128 Zeb St
- 128 Zeb St Unit C101
- 530 Marion Cornett Rd
- 206 Rushing Creek Dr
- 153 Crossing Way
- 105 Assembly Dr
- 133 Boone Docks St Unit 10
- 204 Furman Rd
- 241 Shadowline Dr
- 610 State Farm Rd Unit 3
- 2348 N Carolina 105 Unit 11
- 615 Fallview Ln
- 800 Horn In the Dr W
