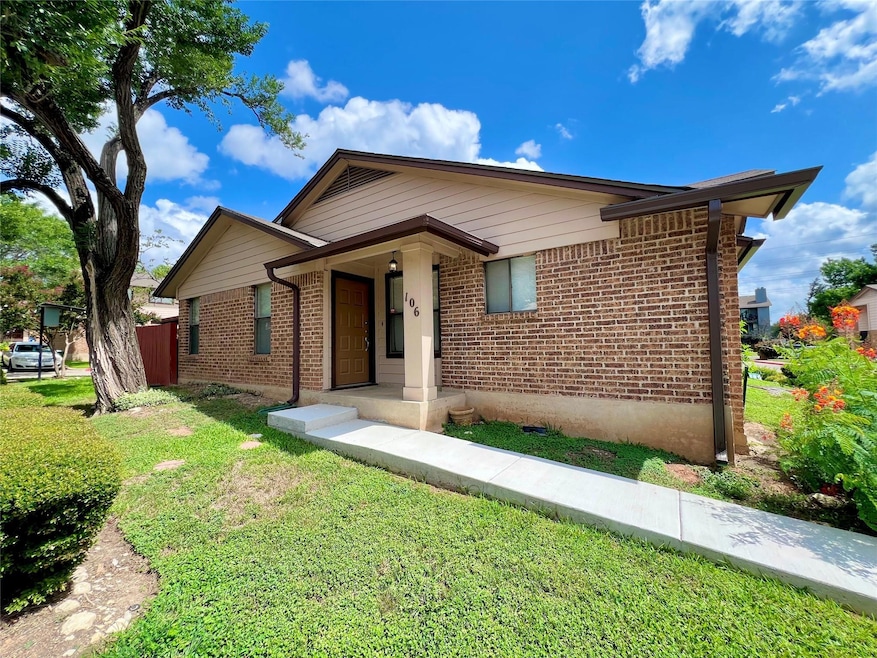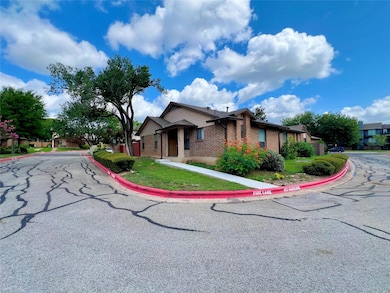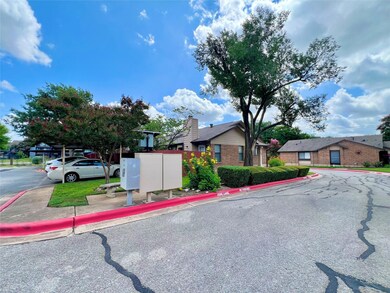101 Clearday Dr Unit 106 Austin, TX 78745
South Austin NeighborhoodEstimated payment $1,945/month
Highlights
- Open Floorplan
- Neighborhood Views
- Front Porch
- Corner Lot
- Stainless Steel Appliances
- No Interior Steps
About This Home
Welcome to 101 Clearday Dr #106! This freshly updated 2-bed, 1-bath end-unit condo is in a quiet, well-kept community. Enjoy new interior paint and carpet, abundant natural light, and a functional layout that makes the most of the space. Step outside to your own private fenced backyard that is perfect for pets, plants, or unwinding in the shade. This low-maintenance home also includes two reserved carport spaces, a rare find in this price range. HOA covers water, sewer, landscaping, site lighting, exterior maintenance on buildings and property, and exterior property insurance. With South Congress hot spots just minutes away, you’ll love the unbeatable mix of location, comfort, and convenience. Move-in ready and waiting for you to call it home!
Buyer's agent to verify all information including information provided in floorplan diagram.
Listing Agent
Stoneburner & Associates Brokerage Phone: 832-341-9380 License #0731170 Listed on: 07/04/2025
Property Details
Home Type
- Condominium
Est. Annual Taxes
- $4,641
Year Built
- Built in 1981
Lot Details
- Property fronts a private road
- Southeast Facing Home
- Wood Fence
- Back Yard Fenced
HOA Fees
- $440 Monthly HOA Fees
Home Design
- Brick Exterior Construction
- Slab Foundation
- Composition Roof
- HardiePlank Type
Interior Spaces
- 930 Sq Ft Home
- 1-Story Property
- Open Floorplan
- Ceiling Fan
- Gas Fireplace
- Window Treatments
- Living Room with Fireplace
- Neighborhood Views
- Washer and Dryer
Kitchen
- Free-Standing Gas Oven
- Gas Cooktop
- Microwave
- Freezer
- Dishwasher
- Stainless Steel Appliances
- Disposal
Flooring
- Carpet
- Tile
- Vinyl
Bedrooms and Bathrooms
- 2 Main Level Bedrooms
- 1 Full Bathroom
Parking
- 2 Parking Spaces
- Carport
- Assigned Parking
Accessible Home Design
- No Interior Steps
Outdoor Features
- Exterior Lighting
- Front Porch
Schools
- Pleasant Hill Elementary School
- Bedichek Middle School
- Crockett High School
Utilities
- Central Heating and Cooling System
- Natural Gas Connected
- ENERGY STAR Qualified Water Heater
- High Speed Internet
- Phone Available
- Cable TV Available
Listing and Financial Details
- Assessor Parcel Number 04211013010016
- Tax Block C
Community Details
Overview
- Association fees include common area maintenance, sewer, water
- Woodmere Condominiums Association
- Woodmere Condo Subdivision
Amenities
- Common Area
- Community Mailbox
Map
Home Values in the Area
Average Home Value in this Area
Tax History
| Year | Tax Paid | Tax Assessment Tax Assessment Total Assessment is a certain percentage of the fair market value that is determined by local assessors to be the total taxable value of land and additions on the property. | Land | Improvement |
|---|---|---|---|---|
| 2025 | $6,602 | $223,405 | $56,865 | $166,540 |
| 2023 | $6,602 | $300,381 | $56,865 | $243,516 |
| 2022 | $7,524 | $380,997 | $56,865 | $324,132 |
| 2021 | $4,534 | $208,304 | $56,865 | $151,439 |
| 2020 | $3,542 | $165,116 | $56,865 | $108,251 |
| 2018 | $3,229 | $145,823 | $56,865 | $88,958 |
| 2017 | $3,109 | $139,418 | $30,000 | $109,418 |
| 2016 | $2,891 | $129,633 | $30,000 | $99,633 |
| 2015 | $2,415 | $123,300 | $30,000 | $93,300 |
| 2014 | $2,415 | $115,022 | $0 | $0 |
Property History
| Date | Event | Price | List to Sale | Price per Sq Ft | Prior Sale |
|---|---|---|---|---|---|
| 09/18/2025 09/18/25 | For Rent | $1,450 | 0.0% | -- | |
| 09/03/2025 09/03/25 | Price Changed | $210,000 | -4.5% | $226 / Sq Ft | |
| 08/20/2025 08/20/25 | Price Changed | $220,000 | -8.3% | $237 / Sq Ft | |
| 07/25/2025 07/25/25 | Price Changed | $240,000 | -7.7% | $258 / Sq Ft | |
| 07/04/2025 07/04/25 | For Sale | $260,000 | 0.0% | $280 / Sq Ft | |
| 04/01/2023 04/01/23 | Rented | $1,550 | 0.0% | -- | |
| 03/22/2023 03/22/23 | Under Contract | -- | -- | -- | |
| 02/16/2023 02/16/23 | For Rent | $1,550 | +19.7% | -- | |
| 03/16/2021 03/16/21 | Rented | $1,295 | 0.0% | -- | |
| 03/11/2021 03/11/21 | Under Contract | -- | -- | -- | |
| 02/03/2021 02/03/21 | For Rent | $1,295 | 0.0% | -- | |
| 06/29/2018 06/29/18 | Sold | -- | -- | -- | View Prior Sale |
| 05/26/2018 05/26/18 | Pending | -- | -- | -- | |
| 05/11/2018 05/11/18 | For Sale | $189,900 | -- | $204 / Sq Ft |
Purchase History
| Date | Type | Sale Price | Title Company |
|---|---|---|---|
| Interfamily Deed Transfer | -- | None Available | |
| Vendors Lien | -- | None Available | |
| Warranty Deed | -- | None Available | |
| Vendors Lien | -- | None Available | |
| Interfamily Deed Transfer | -- | -- |
Mortgage History
| Date | Status | Loan Amount | Loan Type |
|---|---|---|---|
| Open | $142,500 | New Conventional | |
| Previous Owner | $107,383 | Purchase Money Mortgage | |
| Previous Owner | $68,000 | Purchase Money Mortgage |
Source: Unlock MLS (Austin Board of REALTORS®)
MLS Number: 1372714
APN: 335948
- 6803 Moonmont Dr
- 115 Cloudview Dr
- 6705 Skynook Dr
- 6809 Lunar Dr
- 7202 Redding Dr
- 500 Chaparral Rd
- 317 W William Cannon Dr Unit A & B
- 317 W William Cannon Dr Unit A and B
- 312 W William Cannon Dr Unit A & B
- 7000 Shadywood Dr
- 700 & 604 Corral Ln
- 405 Tawny Dr
- 7400 Broken Arrow Ln
- 7407 Merrick Ln
- 7302 Shadywood Dr
- 7317 Shadywood Dr
- 6409 Bradsher Dr Unit 1
- 801 N Bluff Dr Unit 32
- 309 Craigmont Dr
- 6407 Bradsher Dr Unit 1
- 100 Meteor Dr Unit A
- 6812 S Congress Ave
- 111 Meteor Dr Unit A
- 6710 Circle Rd S Unit A
- 7001 S Congress Ave
- 103 Cloudview Dr Unit A
- 117 W William Cannon Dr
- 6910 Circle Rd S Unit A
- 7000 Circle s Rd Unit B
- 7000 Circle s Rd Unit A
- 6715 Skynook Dr
- 7002 Skynook Dr
- 6725 Circle s Rd
- 409 E William Cannon Dr E
- 7202 Redding Dr Unit 203
- 304 E William Cannon Dr
- 7211 Ray Charles Dr Unit 303
- 401 Chaparral Rd Unit Lot A
- 404 Chaparral Rd Unit B
- 7305 Conway Dr Unit 503







