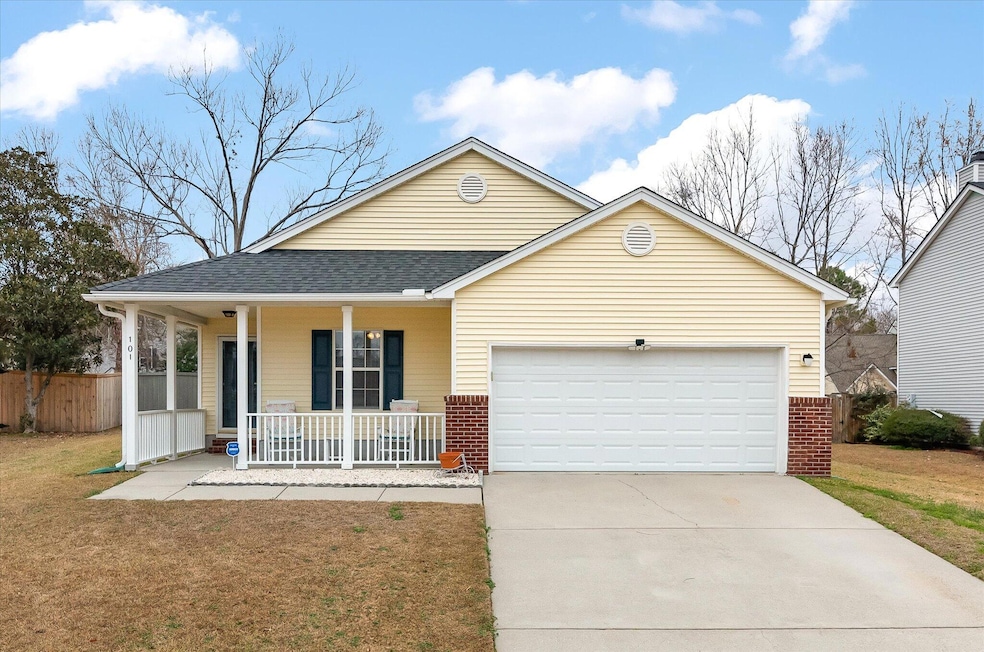
101 Clogher Head Way Goose Creek, SC 29445
Highlights
- Cathedral Ceiling
- Great Room
- Front Porch
- Wood Flooring
- Cul-De-Sac
- 2 Car Attached Garage
About This Home
As of April 2025Welcome home to this inviting and beautifully maintained 3-bedroom, 2-bathroom ranch home with a 2-car garage! Located in a central and convenient location, this home offers comfort, style, and functionality.Step inside to discover vaulted ceilings that create a bright and airy atmosphere, complemented by gleaming hardwood floors. The spacious kitchen is perfect for cooking and entertaining, offering ample counter space and a walk-in panty. The open-concept design flows seamlessly into the living and dining areas, making gatherings a breeze.The primary suite features a private en-suite bath, while two additional bedrooms provide plenty of space for family, guests, or a home office.Step outside to enjoy the screened-in back porch and additional patio space, ideal for outdoor gatherings. The fully fenced-in yard provides privacy and room to roam which is perfect for pets, play, and relaxation.
Enjoy peace of mind with a newer roof, newer HVAC and a transferable termite bond.
Don't miss this fantastic opportunity to buy this charming house at a phenomenal price!
Last Agent to Sell the Property
The Boulevard Company License #76959 Listed on: 02/13/2025

Home Details
Home Type
- Single Family
Est. Annual Taxes
- $821
Year Built
- Built in 2003
Lot Details
- 9,148 Sq Ft Lot
- Cul-De-Sac
- Privacy Fence
- Wood Fence
HOA Fees
- $22 Monthly HOA Fees
Parking
- 2 Car Attached Garage
- Garage Door Opener
Home Design
- Slab Foundation
- Architectural Shingle Roof
- Vinyl Siding
Interior Spaces
- 1,628 Sq Ft Home
- 1-Story Property
- Popcorn or blown ceiling
- Cathedral Ceiling
- Ceiling Fan
- Entrance Foyer
- Great Room
- Home Security System
- Laundry Room
Kitchen
- Eat-In Kitchen
- Electric Range
- Microwave
- Dishwasher
- Disposal
Flooring
- Wood
- Carpet
- Ceramic Tile
Bedrooms and Bathrooms
- 3 Bedrooms
- Walk-In Closet
- 2 Full Bathrooms
Outdoor Features
- Screened Patio
- Rain Gutters
- Front Porch
Schools
- Devon Forest Elementary School
- Westview Middle School
- Stratford High School
Utilities
- Cooling Available
- Heat Pump System
Community Details
Overview
- Longford Place Plantation Subdivision
Recreation
- Trails
Ownership History
Purchase Details
Home Financials for this Owner
Home Financials are based on the most recent Mortgage that was taken out on this home.Purchase Details
Purchase Details
Purchase Details
Home Financials for this Owner
Home Financials are based on the most recent Mortgage that was taken out on this home.Purchase Details
Similar Homes in Goose Creek, SC
Home Values in the Area
Average Home Value in this Area
Purchase History
| Date | Type | Sale Price | Title Company |
|---|---|---|---|
| Warranty Deed | $325,000 | None Listed On Document | |
| Warranty Deed | $325,000 | None Listed On Document | |
| Deed | -- | None Listed On Document | |
| Deed | -- | None Listed On Document | |
| Interfamily Deed Transfer | -- | None Available | |
| Deed | $170,000 | None Available | |
| Deed | $140,032 | -- |
Mortgage History
| Date | Status | Loan Amount | Loan Type |
|---|---|---|---|
| Open | $225,000 | New Conventional | |
| Closed | $225,000 | New Conventional | |
| Previous Owner | $128,500 | New Conventional | |
| Previous Owner | $161,500 | Future Advance Clause Open End Mortgage |
Property History
| Date | Event | Price | Change | Sq Ft Price |
|---|---|---|---|---|
| 04/03/2025 04/03/25 | Sold | $325,000 | 0.0% | $200 / Sq Ft |
| 02/13/2025 02/13/25 | For Sale | $325,000 | -- | $200 / Sq Ft |
Tax History Compared to Growth
Tax History
| Year | Tax Paid | Tax Assessment Tax Assessment Total Assessment is a certain percentage of the fair market value that is determined by local assessors to be the total taxable value of land and additions on the property. | Land | Improvement |
|---|---|---|---|---|
| 2025 | $873 | $188,985 | $43,726 | $145,259 |
| 2024 | $873 | $7,559 | $1,749 | $5,810 |
| 2023 | $873 | $7,559 | $1,749 | $5,810 |
| 2022 | $822 | $6,574 | $1,447 | $5,127 |
| 2021 | $878 | $6,580 | $1,447 | $5,127 |
| 2020 | $843 | $6,574 | $1,447 | $5,127 |
| 2019 | $800 | $6,574 | $1,447 | $5,127 |
| 2018 | $705 | $5,716 | $1,400 | $4,316 |
| 2017 | $700 | $5,716 | $1,400 | $4,316 |
| 2016 | $705 | $5,720 | $1,400 | $4,320 |
| 2015 | $670 | $5,720 | $1,400 | $4,320 |
| 2014 | $622 | $5,720 | $1,400 | $4,320 |
| 2013 | -- | $5,720 | $1,400 | $4,320 |
Agents Affiliated with this Home
-
Kelly Esquibel

Seller's Agent in 2025
Kelly Esquibel
The Boulevard Company
(843) 303-3423
5 in this area
89 Total Sales
-
Lori Bowen

Buyer's Agent in 2025
Lori Bowen
Realty ONE Group Coastal
(843) 297-0711
5 in this area
65 Total Sales
Map
Source: CHS Regional MLS
MLS Number: 25003851
APN: 234-06-14-009
- 190 Darcy Ave
- 149 Darcy Ave
- 110 Greyson Cir
- 230 Darcy Ave
- 234 Two Hitch Rd
- 201 Two Hitch Rd
- 130 Hornby Cir
- 127 Darcy Ave
- 315 Indigo Rd
- 125 Macy Cir
- 126 Thousand Oaks Cir
- 117 Macy Cir
- 113 Penzance Blvd
- 107 Darcy Ave
- 106 Trimley Ct
- 205 Lynton Ct
- 113 Alcester Rd
- 104 Thousand Oaks Cir
- 152 Balbriggan Dr
- 816 W Saltash Alley






