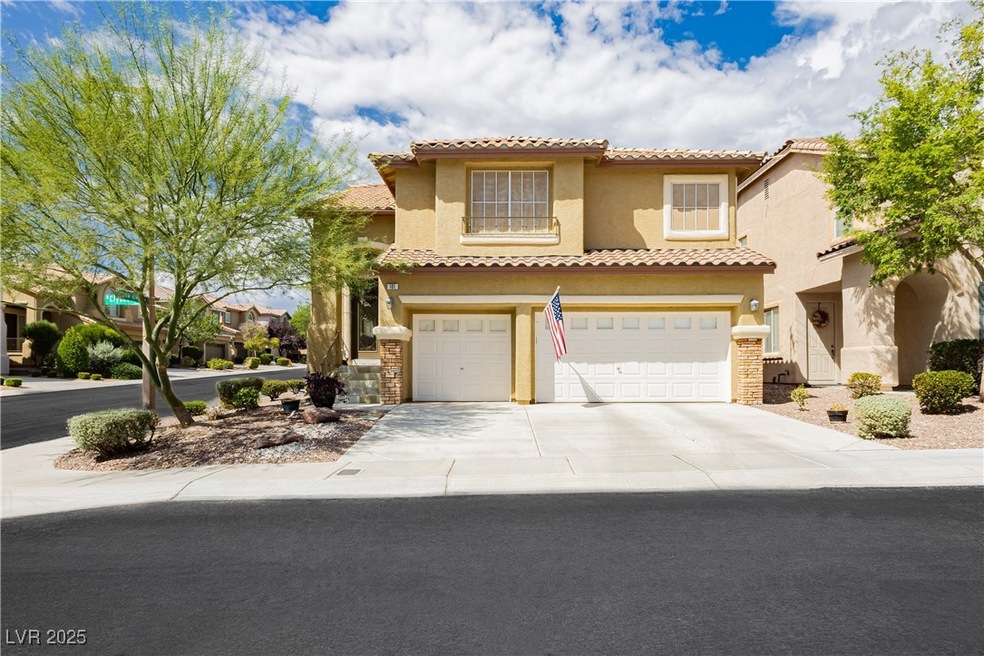101 Clybourn Ct Las Vegas, NV 89144
Summerlin NeighborhoodEstimated payment $3,370/month
Highlights
- Main Floor Bedroom
- Tennis Courts
- Balcony
- John W. Bonner Elementary School Rated A-
- Covered Patio or Porch
- Plantation Shutters
About This Home
Welcome to the Chardonnay subdivision in Summerlin! This spacious 4-bedroom, 2.5-bath, 2,079 sq. ft. split-level home offers a fresh look with brand-new interior and exterior paint. Situated on a corner lot. Top floor features the kitchen w/large island & nook, living room, two bedrooms, and 1.5 baths, with two TVs included. Downstairs provides two additional bedrooms, a full bath, and a kitchenette with refrigerator and sink (receipts available). The home boasts quartz and granite countertops, almond cabinets, shutters, window coverings, and porcelain plank in kit./ laminate flooring. Enjoy outdoor living with a covered patio, sun blinds, upstairs balcony, and umbrella that stays. Energy-efficient solar screens add comfort, while the 3-car garage with workshop, water conditioner, and water manifold system provide convenience. 220 AMPS in the breaker box, stove in downstairs kitchenette included but not connected. A rare find blending function, charm, and Summerlin style!
Listing Agent
Las Vegas Sotheby's Int'l Brokerage Phone: (702) 964-9651 License #S.0191808 Listed on: 09/09/2025

Home Details
Home Type
- Single Family
Est. Annual Taxes
- $2,581
Year Built
- Built in 2000
Lot Details
- 5,227 Sq Ft Lot
- East Facing Home
- Back Yard Fenced
- Block Wall Fence
- Drip System Landscaping
HOA Fees
- $65 Monthly HOA Fees
Parking
- 3 Car Attached Garage
- Parking Storage or Cabinetry
- Workshop in Garage
- Inside Entrance
- Garage Door Opener
Home Design
- Frame Construction
- Tile Roof
- Stucco
Interior Spaces
- 2,079 Sq Ft Home
- 2-Story Property
- Ceiling Fan
- Gas Fireplace
- Double Pane Windows
- Awning
- Plantation Shutters
- Blinds
Kitchen
- Built-In Gas Oven
- Gas Cooktop
- Microwave
- Dishwasher
- Disposal
Flooring
- Laminate
- Tile
Bedrooms and Bathrooms
- 3 Bedrooms
- Main Floor Bedroom
Laundry
- Laundry Room
- Laundry on main level
- Dryer
- Washer
Eco-Friendly Details
- Energy-Efficient Windows
- Sprinkler System
Outdoor Features
- Balcony
- Covered Patio or Porch
Schools
- Bonner Elementary School
- Rogich Sig Middle School
- Palo Verde High School
Utilities
- Central Heating and Cooling System
- Heating System Uses Gas
- Water Softener is Owned
Community Details
Overview
- Summerlin North Association, Phone Number (702) 838-5500
- Chardonnay #53 By Lewis Homes Subdivision
Recreation
- Tennis Courts
- Park
Map
Home Values in the Area
Average Home Value in this Area
Tax History
| Year | Tax Paid | Tax Assessment Tax Assessment Total Assessment is a certain percentage of the fair market value that is determined by local assessors to be the total taxable value of land and additions on the property. | Land | Improvement |
|---|---|---|---|---|
| 2025 | $2,581 | $137,816 | $59,850 | $77,966 |
| 2024 | $2,506 | $137,816 | $59,850 | $77,966 |
| 2023 | $2,506 | $116,932 | $43,050 | $73,882 |
| 2022 | $2,439 | $101,432 | $33,950 | $67,482 |
| 2021 | $2,370 | $96,414 | $32,200 | $64,214 |
| 2020 | $2,297 | $95,839 | $32,200 | $63,639 |
| 2019 | $2,230 | $92,115 | $29,400 | $62,715 |
| 2018 | $2,165 | $82,993 | $22,750 | $60,243 |
| 2017 | $2,627 | $82,590 | $21,700 | $60,890 |
| 2016 | $2,049 | $78,292 | $17,150 | $61,142 |
| 2015 | $2,046 | $73,588 | $13,300 | $60,288 |
| 2014 | $1,986 | $63,208 | $10,500 | $52,708 |
Property History
| Date | Event | Price | Change | Sq Ft Price |
|---|---|---|---|---|
| 09/09/2025 09/09/25 | For Sale | $580,000 | -- | $279 / Sq Ft |
Purchase History
| Date | Type | Sale Price | Title Company |
|---|---|---|---|
| Bargain Sale Deed | $176,385 | First American Title Co | |
| Bargain Sale Deed | $179,340 | First American Title Co |
Mortgage History
| Date | Status | Loan Amount | Loan Type |
|---|---|---|---|
| Open | $98,893 | New Conventional | |
| Closed | $118,000 | Unknown | |
| Closed | $116,350 | No Value Available |
Source: Las Vegas REALTORS®
MLS Number: 2714611
APN: 137-25-416-014
- 10765 Turquoise Valley Dr
- 10716 Aire Dr
- 10624 Tyne Place
- 10616 Tyne Place
- 212 Stour Ln
- 161 Swale Ln
- 340 Autumn Palace Ct
- 10665 Sapphire Vista Ave
- 10680 Sapphire Vista Ave
- 421 Silver Prairie Ct
- 10665 Blue Nile Ct
- 10657 Blue Nile Ct
- 10600 Lace Vine Arbor Ave
- 432 Emerald Heights St
- 10452 Niagara Falls Ln
- 10553 Pine Pointe Ave Unit 203
- 10553 Pine Pointe Ave Unit 201
- 552 Jade Cliffs Ln
- 353 Amber Pine St Unit 203
- 10952 Napa Ridge Dr
- 10656 Aire Dr
- 212 Silver Castle St
- 10733 Esk Dr
- 10709 Sapphire Vista Ave
- 164 Swale Ln
- 10524 Autumn Pine Ave Unit 205
- 400 Amber Pine St Unit 203
- 352 Pine Haven St Unit 106
- 352 Pine Haven St Unit 102
- 10525 Autumn Pine Ave Unit 205
- 10504 Narra Place
- 326 Napa Hills Dr
- 10712 Silver Pyramid Ct
- 10948 Sutter Hills Ave
- 10524 Pine Glen Ave Unit 204
- 10961 Sutter Hills Ave
- 400 Carlton Kay Place
- 101 N Buteo Woods Ln
- 451 Crestdale Ln
- 209 Surtees Point St






