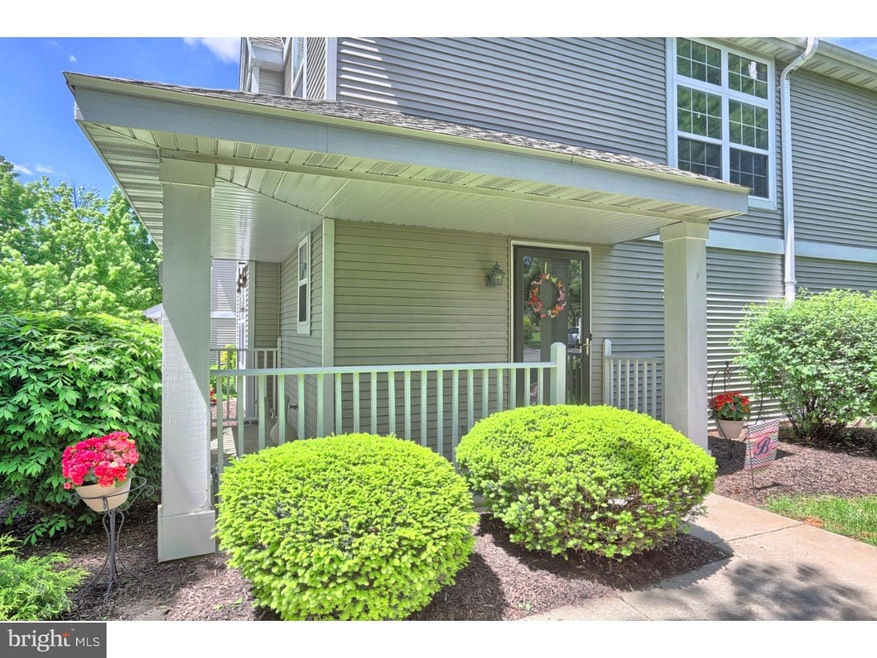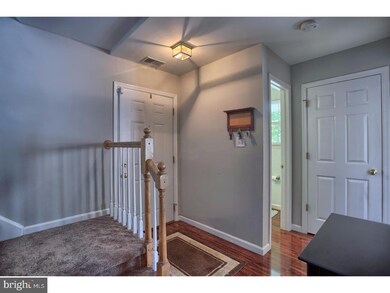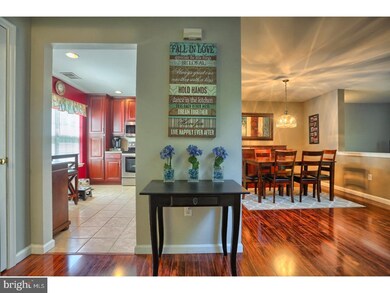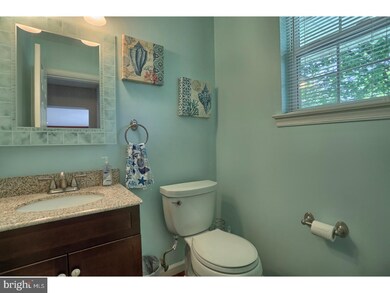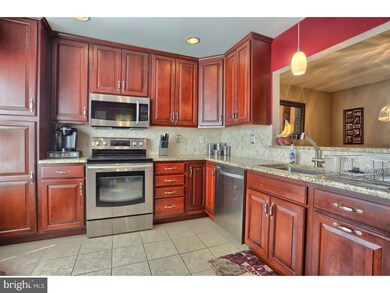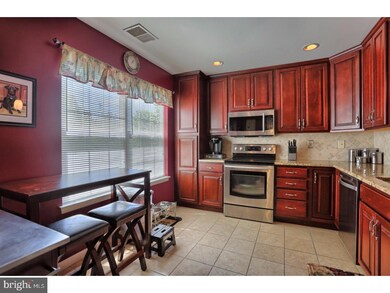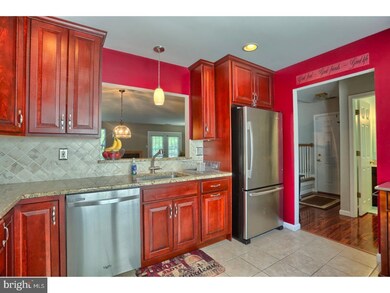
101 Colleen Ct Reading, PA 19610
Spring Ridge NeighborhoodHighlights
- Wood Flooring
- Attic
- Community Pool
- Wilson High School Rated A-
- Corner Lot
- Tennis Courts
About This Home
As of July 2017Completely remodeled end unit in SpringRidge. Location is everything. Enter into the hallway area with a ceramic tile entry leading into Hardwood Floors flowing throughout the main living area. To your left is an updated powder room and off to your right of that is your new Custom Kitchen. Kitchen includes beautiful ceiling height Cherry cabinets with tile backsplash and granite countertops. Look out to your guest in the Dining Room and Living Room through the open area. Dining Room located next to the Kitchen witin view of the Living area. Living room has centerpiece gas fireplace. Upstairs has been newly carpeted throughout. Off to your Right is the Master Suite with Full Remodeled Bath and Walk-in Closet. Two additional Bedrooms and another remodeled bathroom complete the 2nd floor. There is a pull down stairs in the 3rd bedroom for the attic for storage. Laundry is at top of the stairs in the closet. Outside enjoy your morning coffee on the private front porch or entertain outside on the patio. Seller's installed new hot water heater 2 years ago, new front and patio doors, new roof.
Last Agent to Sell the Property
RE/MAX Of Reading License #RS308446 Listed on: 05/11/2017

Last Buyer's Agent
William Williams
Hybrid Home Brokers Bill Williams
Townhouse Details
Home Type
- Townhome
Est. Annual Taxes
- $3,771
Year Built
- Built in 1991
Lot Details
- 871 Sq Ft Lot
- Side Yard
- Property is in good condition
HOA Fees
- $169 Monthly HOA Fees
Home Design
- Slab Foundation
- Pitched Roof
- Shingle Roof
- Aluminum Siding
- Vinyl Siding
Interior Spaces
- 1,450 Sq Ft Home
- Property has 2 Levels
- Ceiling Fan
- Marble Fireplace
- Living Room
- Dining Room
- Home Security System
- Laundry on upper level
- Attic
Kitchen
- Eat-In Kitchen
- Self-Cleaning Oven
- Dishwasher
Flooring
- Wood
- Wall to Wall Carpet
- Tile or Brick
Bedrooms and Bathrooms
- 3 Bedrooms
- En-Suite Primary Bedroom
- En-Suite Bathroom
- 2.5 Bathrooms
Parking
- 2 Open Parking Spaces
- Assigned Parking
Outdoor Features
- Patio
- Porch
Schools
- Wilson High School
Utilities
- Forced Air Heating and Cooling System
- Back Up Electric Heat Pump System
- 200+ Amp Service
- Electric Water Heater
- Cable TV Available
Listing and Financial Details
- Tax Lot 4456
- Assessor Parcel Number 80-4387-16-83-4456
Community Details
Overview
- Association fees include pool(s), common area maintenance, lawn maintenance, snow removal, trash, parking fee, all ground fee
- Spring Ridge Subdivision
Recreation
- Tennis Courts
- Community Pool
Ownership History
Purchase Details
Home Financials for this Owner
Home Financials are based on the most recent Mortgage that was taken out on this home.Purchase Details
Similar Homes in Reading, PA
Home Values in the Area
Average Home Value in this Area
Purchase History
| Date | Type | Sale Price | Title Company |
|---|---|---|---|
| Deed | $120,000 | None Available | |
| Deed | $96,900 | -- |
Mortgage History
| Date | Status | Loan Amount | Loan Type |
|---|---|---|---|
| Open | $100,000 | Credit Line Revolving | |
| Previous Owner | $100,000 | Fannie Mae Freddie Mac |
Property History
| Date | Event | Price | Change | Sq Ft Price |
|---|---|---|---|---|
| 07/20/2017 07/20/17 | Sold | $164,000 | -3.5% | $113 / Sq Ft |
| 06/16/2017 06/16/17 | Pending | -- | -- | -- |
| 05/20/2017 05/20/17 | For Sale | $169,900 | 0.0% | $117 / Sq Ft |
| 05/20/2017 05/20/17 | Pending | -- | -- | -- |
| 05/11/2017 05/11/17 | For Sale | $169,900 | +41.6% | $117 / Sq Ft |
| 04/12/2013 04/12/13 | Sold | $120,000 | -7.6% | $83 / Sq Ft |
| 03/13/2013 03/13/13 | Pending | -- | -- | -- |
| 03/08/2013 03/08/13 | Price Changed | $129,900 | -2.3% | $90 / Sq Ft |
| 11/14/2012 11/14/12 | Price Changed | $132,900 | -2.9% | $92 / Sq Ft |
| 10/02/2012 10/02/12 | For Sale | $136,900 | -- | $94 / Sq Ft |
Tax History Compared to Growth
Tax History
| Year | Tax Paid | Tax Assessment Tax Assessment Total Assessment is a certain percentage of the fair market value that is determined by local assessors to be the total taxable value of land and additions on the property. | Land | Improvement |
|---|---|---|---|---|
| 2025 | $1,532 | $103,800 | $14,900 | $88,900 |
| 2024 | $4,441 | $103,800 | $14,900 | $88,900 |
| 2023 | $4,232 | $103,800 | $14,900 | $88,900 |
| 2022 | $4,128 | $103,800 | $14,900 | $88,900 |
| 2021 | $3,983 | $103,800 | $14,900 | $88,900 |
| 2020 | $3,983 | $103,800 | $14,900 | $88,900 |
| 2019 | $3,869 | $103,800 | $14,900 | $88,900 |
| 2018 | $3,836 | $103,800 | $14,900 | $88,900 |
| 2017 | $3,771 | $103,800 | $14,900 | $88,900 |
| 2016 | $1,081 | $103,800 | $14,900 | $88,900 |
| 2015 | $1,081 | $103,800 | $14,900 | $88,900 |
| 2014 | $1,081 | $103,800 | $14,900 | $88,900 |
Agents Affiliated with this Home
-

Seller's Agent in 2017
KatieJo Shank
RE/MAX of Reading
(610) 587-9031
1 in this area
189 Total Sales
-
W
Buyer's Agent in 2017
William Williams
Hybrid Home Brokers Bill Williams
-

Seller's Agent in 2013
Darren Kostival
RE/MAX of Reading
(610) 823-6220
144 Total Sales
Map
Source: Bright MLS
MLS Number: 1003264215
APN: 80-4387-16-83-4456
- 119 Laurel Ct
- 154 Laurel Ct Unit D3528
- 113 Laurel Ct
- 2105 Bressler Dr
- 2914 State Hill Rd Unit D16
- 2900 State Hill Rd Unit I6
- 9 Kevin Ct
- 202 Sanibel Ln
- 2202 Burkey Dr
- 228 Hawthorne Ct N
- 824 Redwood Ave
- 3226 State Hill Rd
- 32 Devonshire Dr
- 1116 Dogwood Dr
- 1631 W Thistle Dr
- 510 Lenore Place
- 125 Grandview Blvd
- 1614 W Thistle Dr
- 65 S Hampton Dr
- 2131 Fairview St
