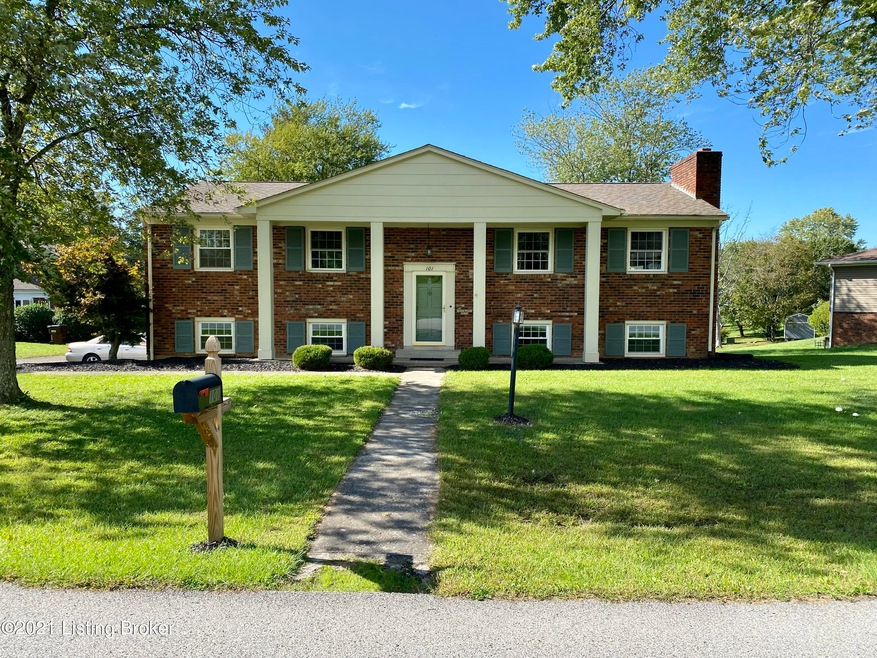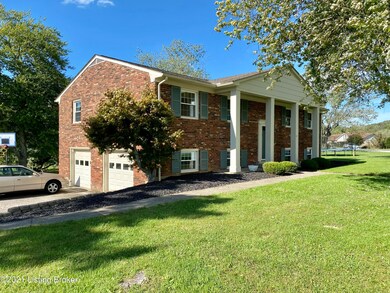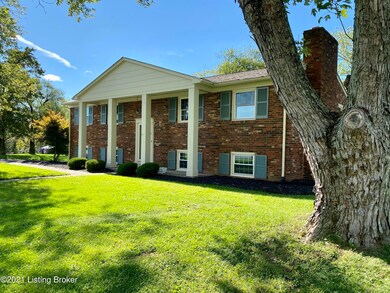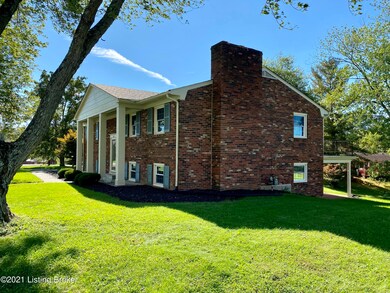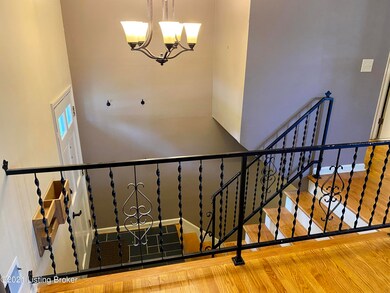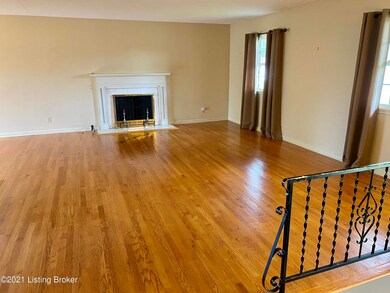
101 Comanche Trail Carrollton, KY 41008
Highlights
- 2 Fireplaces
- Porch
- Forced Air Heating and Cooling System
- Balcony
- Patio
- 2 Car Garage
About This Home
As of December 2021Come take a look at this wonderful brick home conveniently located in desirable Indian Hills Subdivision. This home features many updates including kitchen, baths, windows, shingles & HVAC. This home features approx. 2400 sqft of living space, an open hard to find 4 BR floorplan with 2.5 baths, living room, dining area, a large family/rec room, 2 fireplaces and much more. Call today for your private showing. You won't be disappointed!
Last Agent to Sell the Property
Chris Hembree
Options Realty & Consulting Listed on: 10/15/2021
Last Buyer's Agent
Chris Hembree
Realty World- Hembree & Associates
Home Details
Home Type
- Single Family
Est. Annual Taxes
- $2,678
Year Built
- Built in 1968
Lot Details
- Lot Dimensions are 97' x 136' x 97' x 145'
Parking
- 2 Car Garage
- Side or Rear Entrance to Parking
- Driveway
Home Design
- Poured Concrete
- Shingle Roof
Interior Spaces
- 1-Story Property
- 2 Fireplaces
- Basement
Bedrooms and Bathrooms
- 4 Bedrooms
Outdoor Features
- Balcony
- Patio
- Porch
Utilities
- Forced Air Heating and Cooling System
- Heating System Uses Natural Gas
Community Details
- Property has a Home Owners Association
- Indian Hills Subdivision
Listing and Financial Details
- Tax Lot 9
- Assessor Parcel Number 23-23A-09
- Seller Concessions Not Offered
Ownership History
Purchase Details
Home Financials for this Owner
Home Financials are based on the most recent Mortgage that was taken out on this home.Purchase Details
Home Financials for this Owner
Home Financials are based on the most recent Mortgage that was taken out on this home.Similar Homes in Carrollton, KY
Home Values in the Area
Average Home Value in this Area
Purchase History
| Date | Type | Sale Price | Title Company |
|---|---|---|---|
| Warranty Deed | $240,000 | Rounsavall Title Group Llc | |
| Interfamily Deed Transfer | $167,500 | -- |
Mortgage History
| Date | Status | Loan Amount | Loan Type |
|---|---|---|---|
| Open | $192,000 | New Conventional | |
| Previous Owner | $150,750 | Purchase Money Mortgage |
Property History
| Date | Event | Price | Change | Sq Ft Price |
|---|---|---|---|---|
| 12/01/2021 12/01/21 | Sold | $240,000 | +2.1% | $100 / Sq Ft |
| 10/17/2021 10/17/21 | Pending | -- | -- | -- |
| 10/14/2021 10/14/21 | For Sale | $235,000 | +40.3% | $98 / Sq Ft |
| 12/30/2014 12/30/14 | Sold | $167,500 | -4.2% | $70 / Sq Ft |
| 11/18/2014 11/18/14 | Pending | -- | -- | -- |
| 10/01/2014 10/01/14 | For Sale | $174,900 | -- | $73 / Sq Ft |
Tax History Compared to Growth
Tax History
| Year | Tax Paid | Tax Assessment Tax Assessment Total Assessment is a certain percentage of the fair market value that is determined by local assessors to be the total taxable value of land and additions on the property. | Land | Improvement |
|---|---|---|---|---|
| 2024 | $2,678 | $240,000 | $20,000 | $220,000 |
| 2023 | $2,654 | $240,000 | $20,000 | $220,000 |
| 2022 | $2,630 | $240,000 | $20,000 | $220,000 |
| 2021 | $1,824 | $167,500 | $15,000 | $152,500 |
| 2020 | $1,811 | $167,500 | $15,000 | $152,500 |
| 2019 | $1,796 | $167,500 | $15,000 | $152,500 |
| 2018 | $1,763 | $167,500 | $15,000 | $152,500 |
| 2017 | $1,757 | $167,500 | $15,000 | $152,500 |
| 2016 | $1,750 | $167,500 | $15,000 | $152,500 |
| 2015 | -- | $167,500 | $15,000 | $152,500 |
| 2014 | -- | $150,000 | $15,000 | $135,000 |
| 2013 | -- | $127,000 | $15,000 | $112,000 |
Agents Affiliated with this Home
-
C
Seller's Agent in 2021
Chris Hembree
Options Realty & Consulting
Map
Source: Metro Search (Greater Louisville Association of REALTORS®)
MLS Number: 1598622
APN: 23-23A-09
- 112 Delaware Way
- 300 Woodlawn Dr
- 1710 Hilltop Dr
- 143 Lloyd Ln
- 329 Jay Louden Rd
- 1507 Hwy 36 E
- 11 Kentucky 36
- 2 Valleywood Ct
- 14 Robert St
- 18 Robert St
- 691 Locust Rd
- 1406 Gillock Ave
- 1119 Skyview Dr
- 603 Evergreen Ct
- 606 Pine Ct
- 2227 Lock Rd
- 204 Ware Ave
- 13 Red Leaf Dr
- 86 Old Highway 227
- 3004 Highland Ave
