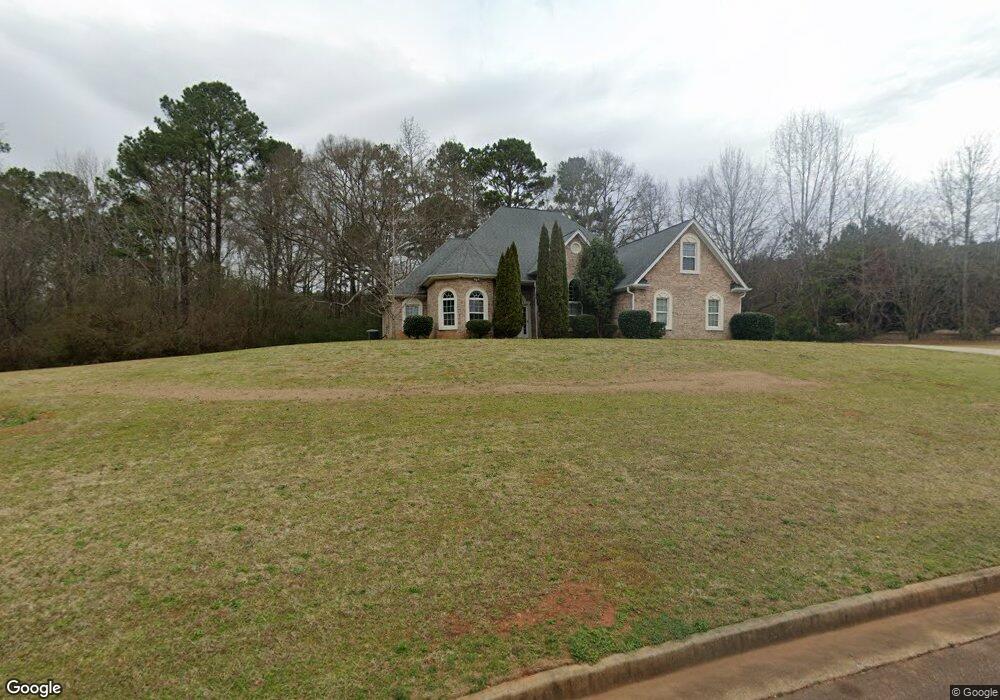101 Constance Dr Locust Grove, GA 30248
Estimated Value: $396,000 - $411,000
3
Beds
4
Baths
3,269
Sq Ft
$123/Sq Ft
Est. Value
About This Home
This home is located at 101 Constance Dr, Locust Grove, GA 30248 and is currently estimated at $400,555, approximately $122 per square foot. 101 Constance Dr is a home located in Henry County with nearby schools including New Hope Elementary School, Ola Middle School, and Ola High School.
Ownership History
Date
Name
Owned For
Owner Type
Purchase Details
Closed on
Oct 22, 2021
Sold by
Chaney Ronshanda
Bought by
Chaney Ronshanda and Jones Jaterrious
Current Estimated Value
Home Financials for this Owner
Home Financials are based on the most recent Mortgage that was taken out on this home.
Original Mortgage
$318,400
Outstanding Balance
$289,258
Interest Rate
2.88%
Mortgage Type
New Conventional
Estimated Equity
$111,297
Purchase Details
Closed on
Mar 25, 2019
Sold by
Jaterrious Jones Liv Tr
Bought by
Chaney Ronshanda
Purchase Details
Closed on
Sep 29, 2009
Sold by
United Cmnty Bk
Bought by
Jones Jaterrious Living Trust
Create a Home Valuation Report for This Property
The Home Valuation Report is an in-depth analysis detailing your home's value as well as a comparison with similar homes in the area
Home Values in the Area
Average Home Value in this Area
Purchase History
| Date | Buyer | Sale Price | Title Company |
|---|---|---|---|
| Chaney Ronshanda | -- | -- | |
| Chaney Ronshanda | -- | -- | |
| Jones Jaterrious Living Trust | $205,000 | -- |
Source: Public Records
Mortgage History
| Date | Status | Borrower | Loan Amount |
|---|---|---|---|
| Open | Chaney Ronshanda | $318,400 |
Source: Public Records
Tax History Compared to Growth
Tax History
| Year | Tax Paid | Tax Assessment Tax Assessment Total Assessment is a certain percentage of the fair market value that is determined by local assessors to be the total taxable value of land and additions on the property. | Land | Improvement |
|---|---|---|---|---|
| 2025 | $7,827 | $194,800 | $22,000 | $172,800 |
| 2024 | $7,827 | $174,720 | $22,000 | $152,720 |
| 2023 | $6,606 | $168,920 | $18,000 | $150,920 |
| 2022 | $5,131 | $130,480 | $18,000 | $112,480 |
| 2021 | $5,195 | $132,160 | $18,000 | $114,160 |
| 2020 | $4,867 | $123,600 | $14,800 | $108,800 |
| 2019 | $4,421 | $119,040 | $12,000 | $107,040 |
| 2018 | $3,909 | $105,680 | $11,200 | $94,480 |
| 2016 | $3,777 | $102,240 | $10,000 | $92,240 |
| 2015 | $807 | $87,720 | $10,000 | $77,720 |
| 2014 | $616 | $82,080 | $10,000 | $72,080 |
Source: Public Records
Map
Nearby Homes
- 205 Atwater Ct
- 813 S Ola Rd
- 0 S Ola Rd Unit 10563258
- 121 Ducati Dr
- 314 Marbella Way
- 238 Knob Hill Dr
- 732 New Hope Rd
- 888 Laney Rd
- 408 Victoria Place Dr Unit 1
- 328 Cattlemans Cir
- 376 Cattlemans Cir
- 407 Victoria Place Dr
- 165 Michael Ln
- 1003 Ola Dale Dr
- 143 Whitworth Dr Unit 10
- 143 Whitworth Dr
- 595 S Antioch Rd
- 690 Laney Rd
- 147 Whitworth Dr
- 1712 New Hope Rd
- 101 Constance Rd
- 1113 New Hope Rd
- 100 Constance Dr
- 1212 Craig Dr Unit 1
- 1083 New Hope Rd
- 109 Constance Dr
- 1098 New Hope Rd
- 1023 New Hope Rd
- 1193 New Hope Rd
- 800 Craig Dr
- 0 Craig Dr Unit 7415380
- 1019 New Hope Rd
- 1021 New Hope Rd
- 1033 New Hope Rd
- 113 Constance Dr Unit 4
- 113 Constance Dr
- 1200 New Hope Rd
- 1191 New Hope Rd
- 1253 New Hope Rd
- 1017 New Hope Rd
