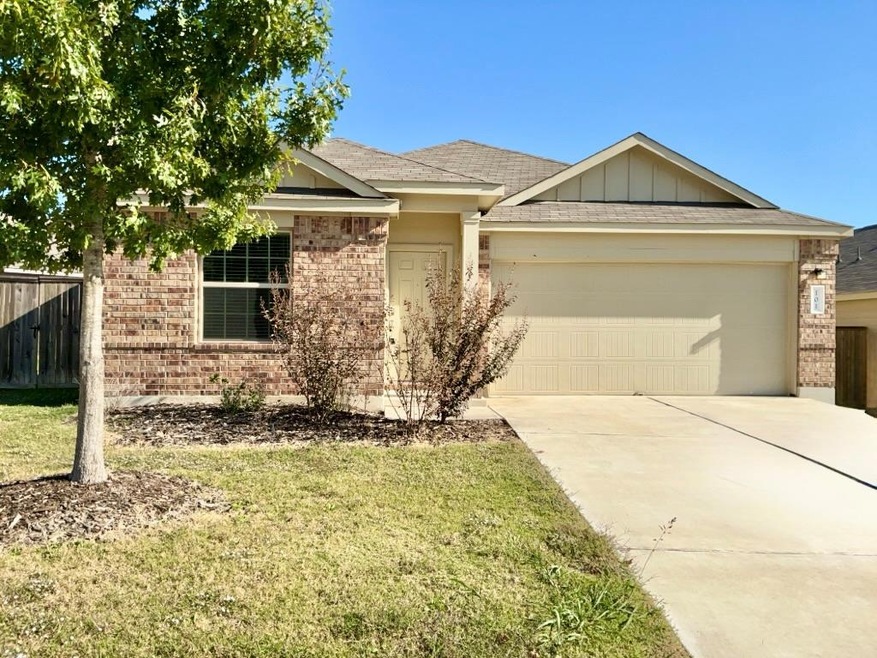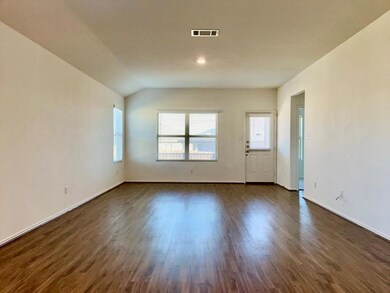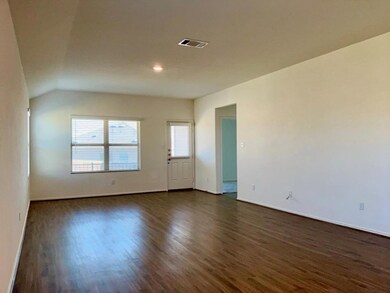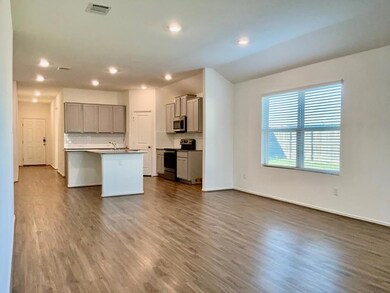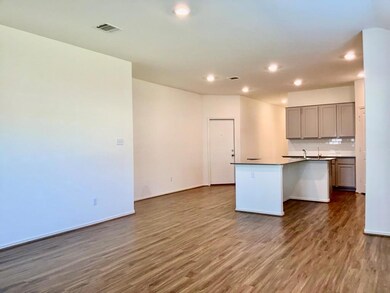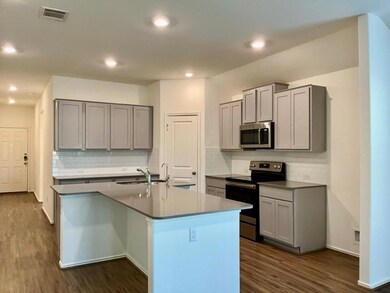101 Cosmos Ln Unit 32-K Jarrell, TX 76537
Highlights
- Open Floorplan
- Covered Patio or Porch
- 2 Car Attached Garage
- Corner Lot
- Stainless Steel Appliances
- Eat-In Kitchen
About This Home
Welcome to this spacious single-story home featuring 3 bedrooms and 2 bathrooms, perfectly located in the growing and vibrant community of Jarrell. With over 1,500 sq. ft. of beautifully designed living space, this home blends modern comfort with luxurious details throughout. The kitchen is a showstopper with a large island, sleek tile backsplash, soft grey cabinets, and stainless steel appliances — the ideal setup for both cooking and entertaining. The open-concept living room is bright and inviting, filled with natural light from two walls of windows, recessed lighting, and durable vinyl flooring. Retreat to the primary suite, where plush carpeting, a soaking tub, walk-in shower, and spacious walk-in closet create the perfect sanctuary. The additional bedrooms are cozy and comfortable, each offering soft carpet and generous closet space. Step outside to enjoy the covered patio overlooking a private fenced backyard — a perfect setting for relaxation or outdoor fun. Don’t miss your chance to make this stunning Jarrell home yours — schedule your tour today!
Listing Agent
PURE Property Management of TX Brokerage Phone: (512) 439-3600 License #0734504 Listed on: 11/13/2025
Home Details
Home Type
- Single Family
Est. Annual Taxes
- $7,210
Year Built
- Built in 2020
Lot Details
- 7,841 Sq Ft Lot
- Northwest Facing Home
- Privacy Fence
- Wood Fence
- Corner Lot
- Sprinkler System
- Few Trees
Parking
- 2 Car Attached Garage
- Front Facing Garage
- Garage Door Opener
Home Design
- Slab Foundation
- Composition Roof
- Masonry Siding
Interior Spaces
- 1,969 Sq Ft Home
- 1-Story Property
- Open Floorplan
- Ceiling Fan
- Recessed Lighting
- Blinds
- Fire and Smoke Detector
Kitchen
- Eat-In Kitchen
- Breakfast Bar
- Free-Standing Range
- Microwave
- Dishwasher
- Stainless Steel Appliances
- ENERGY STAR Qualified Appliances
- Kitchen Island
- Disposal
Flooring
- Carpet
- Vinyl
Bedrooms and Bathrooms
- 3 Main Level Bedrooms
- Walk-In Closet
- 2 Full Bathrooms
- Soaking Tub
Outdoor Features
- Covered Patio or Porch
Schools
- Jarrell Elementary And Middle School
- Jarrell High School
Utilities
- Central Heating and Cooling System
- Underground Utilities
- Municipal Utilities District for Water and Sewer
- Electric Water Heater
- Phone Available
- Cable TV Available
Listing and Financial Details
- Security Deposit $1,775
- Tenant pays for all utilities
- The owner pays for association fees
- Negotiable Lease Term
- $70 Application Fee
- Assessor Parcel Number 11801400010032K
Community Details
Overview
- Property has a Home Owners Association
- Built by Lennar
- Sonterra Subdivision
- Property managed by PURE Property Management
Amenities
- Community Mailbox
Pet Policy
- Limit on the number of pets
- Dogs and Cats Allowed
- Breed Restrictions
Map
Source: Unlock MLS (Austin Board of REALTORS®)
MLS Number: 8295554
APN: R576811
- 400 Xanadu Dr
- 302 Xanadu Dr Unit 38A
- 516 Circle Way
- 524 Circle Way Unit 121
- 304 West Circle Way
- 817 Circle Way
- 505 Circle Way Unit 6D
- 752 Circle Way Unit 35H
- 848 Circle Way
- 520 Shimek St Unit 14A
- 503 Shimek St Unit 26C
- 1108 Jackson Ln Unit 5B
- 224 Circle Way
- 104 Katie Elder Dr
- 305 Stone Water Ln
- 428 Stone Water Ln
- 212 Katie Elder Dr
- 449 Stone Water Ln
- 157 Lt Rusty Dr
- 421 Perfect World Loop
- 128 Vulcan Dr
- 772 Circle Way
- 278 Xanadu Dr
- 817 Circle Way Unit 7I
- 260 Circle Way Unit 22E
- 1661 County Road 313
- 162 Lt Rusty Dr
- 123 Dollars Dr
- 345 the Bad Way
- 421 Perfect World Loop
- 340 the Bad Way
- 212 the Good Way
- 254 the Bad Way
- 489 Unforgiven Ln
- 141 Rowdy Yates Way
- 108 Major Lee Ln
- 148 Rowdy Yates Way
- 183 Outlaw Dr
- 121 Outlaw Dr
- 400 Blue Shale Dr
