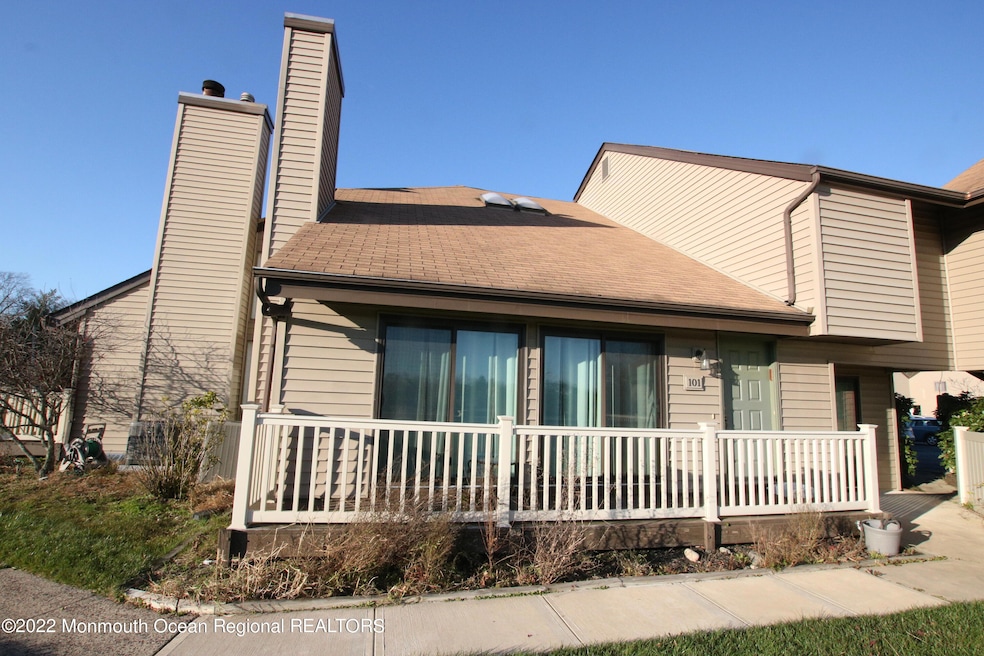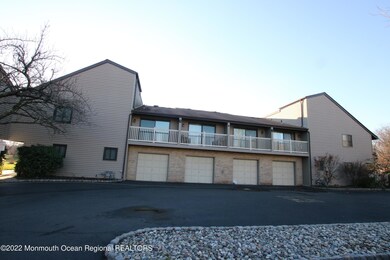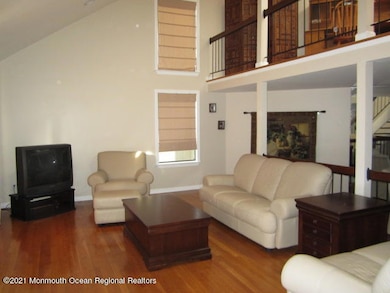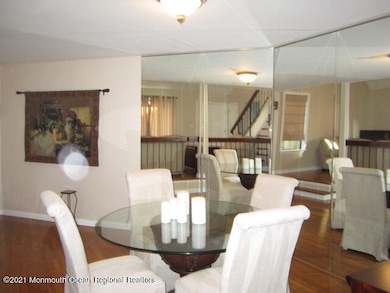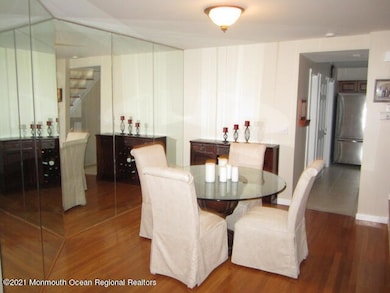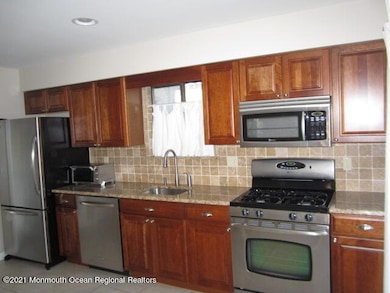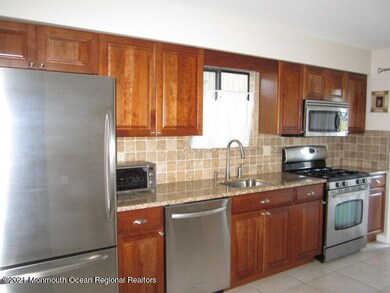101 Cotswold Cir Ocean, NJ 07712
Wanamassa NeighborhoodHighlights
- In Ground Pool
- Deck
- Attic
- Clubhouse
- Wood Flooring
- Loft
About This Home
Renovated End Unit at Cotswold! Spacious 2 bed, 2 1/2 bth Townhome with full basement and 1-car garage! Featuring an airy floorplan with large Living Room boasting soaring ceilings, hardwood floors and sliders leading out to private patio, Dining Room with wood floors, and updated Eat-in-Kitchen with tile floor, granite counters, cherry wood cabinetry, s.steel appliances and oversized pantry. Upstairs offers a large Master Suite w/ laminate flooring, abundant closets & private renovated bath, second sizable bedroom w/ laminate floor & additional bath, plus huge loft w/ dual skylights. This lovely home with green views has tons of community amenities including clubhouse, pool, and tennis courts. Neutral decor, newer gas heat & c-air, lots of storage and 1st laundry complete the package!
Townhouse Details
Home Type
- Townhome
Est. Annual Taxes
- $7,017
Year Built
- Built in 1985
Lot Details
- End Unit
- Sprinkler System
Parking
- 1 Car Direct Access Garage
- Garage Door Opener
- Guest Parking
- Assigned Parking
Interior Spaces
- 1,610 Sq Ft Home
- 2-Story Property
- Crown Molding
- Ceiling Fan
- Skylights
- Recessed Lighting
- Sliding Doors
- Living Room
- Dining Room
- Loft
- Partial Basement
- Attic
Kitchen
- Breakfast Area or Nook
- Eat-In Kitchen
- Stove
- Microwave
- Dishwasher
Flooring
- Wood
- Laminate
- Porcelain Tile
- Ceramic Tile
Bedrooms and Bathrooms
- 2 Bedrooms
- Primary bedroom located on second floor
- Primary Bathroom is a Full Bathroom
- Primary Bathroom includes a Walk-In Shower
Laundry
- Laundry Room
- Dryer
- Washer
Pool
- In Ground Pool
- Fence Around Pool
Outdoor Features
- Balcony
- Deck
- Exterior Lighting
Schools
- Wayside Elementary School
- Ocean Middle School
- Ocean Twp High School
Utilities
- Forced Air Heating and Cooling System
- Heating System Uses Natural Gas
- Natural Gas Water Heater
Listing and Financial Details
- Security Deposit $4,950
- Property Available on 2/1/26
- Assessor Parcel Number 37-00034-0000-00029-0000-C2.05
Community Details
Overview
- Property has a Home Owners Association
- Cotswold On Grn Subdivision, End Unit Townhome Floorplan
Amenities
- Clubhouse
Recreation
- Tennis Courts
- Community Pool
Map
Source: MOREMLS (Monmouth Ocean Regional REALTORS®)
MLS Number: 22534948
APN: 37-00034-0000-00029-0000-C205
- 116 Cotswold Cir
- 39 Gimbel Place
- 30 Oak Mews Ct Unit 4
- 4 Rothbury Ct
- 6 Lotus Ct
- 55 Cotswold Cir
- 46 Fredric Dr
- 48 Old Orchard Ln Unit 1103
- 1630-1636 Poplar Rd
- 139 Tanya Cir Unit 5506
- 1903 Melville St
- 114 Daniele Dr Unit F
- 710 Dow Ave
- 44 Charles Ct
- 19 Northwoods Rd
- 149 Jefferson Dr
- 1904 Waverly St
- 41 Rolling Meadows Blvd S
- 130 Woolley Ct
- 62 Rolling Meadows Blvd S
- 18 Rothbury Ct
- 14 Rothbury Ct
- 16 Rothbury Ct
- 6 Lotus Ct
- 1756 Raleigh Ct E
- 17 Cindy Ln
- 33 Willow Dr
- 45 Rawson Cir Unit 1402
- 400 Stacey Dr
- 43 Daniele Dr Unit 4105
- 777 W Park Ave
- 2152 Aldrin Rd
- 1706 Fanwood St
- 1709 Fanwood St
- 157 Woolley Ct
- 151 Woolley Ct
- 153 Woolley Ct
- 106 Woolley Ct
- 1607 Holbrook St
- 605 Carol Ave
