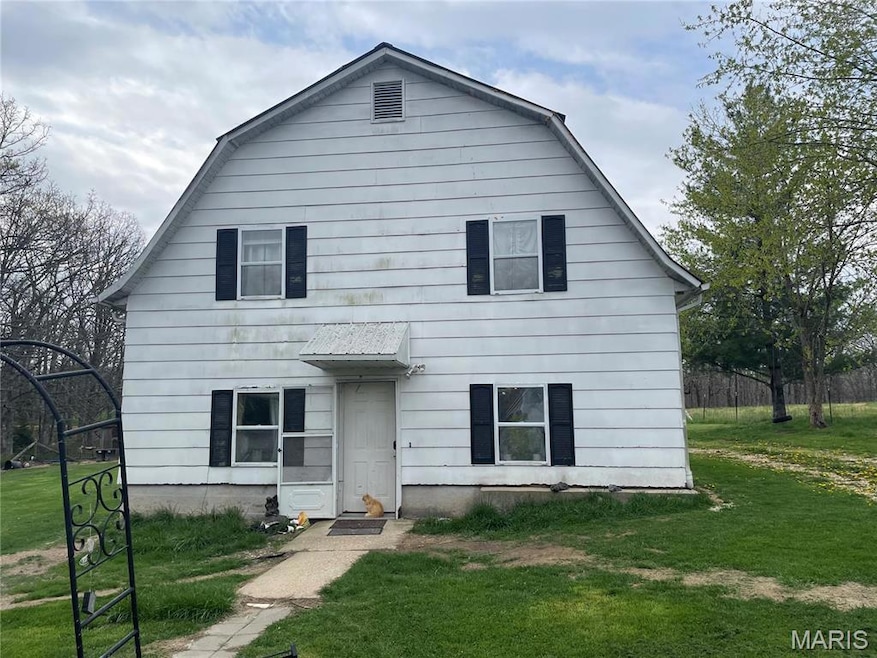Estimated payment $994/month
Highlights
- RV Access or Parking
- Traditional Architecture
- Formal Dining Room
- Waterfront
- Covered Patio or Porch
- Living Room
About This Home
Price REDUCED!!! Two houses on this property with a shared well between them. Each has their own lagoon. Bigger home features kitchen, dining room, living room, full bathroom and laundry room on the main level. Upper level has 3 bedrooms and 1 bathroom. Central propane furnace and central air. Smaller home has kitchen, dining room, living room, bathroom and two bedrooms all on one level with a covered front porch. Central propane furnace and central air. There are a couple of small storage buildings. All sitting on 15 +/- acres with perimeter fencing and a pond. Perfect for a few calves or a couple horses. Rent both homes and the pasture and 3x the income. Great location not far from town in the Salem R80 School District. Property is being sold AS-IS and seller will make no repairs. This property will not qualify for USDA, FHA or VA loan.
Listing Agent
Century 21 South Central Realty License #2007019437 Listed on: 04/16/2025

Home Details
Home Type
- Single Family
Est. Annual Taxes
- $702
Year Built
- Built in 1924
Lot Details
- 15 Acre Lot
- Waterfront
Parking
- RV Access or Parking
Home Design
- Traditional Architecture
- Slab Foundation
- Vinyl Siding
Interior Spaces
- 2,320 Sq Ft Home
- 2-Story Property
- Living Room
- Formal Dining Room
- Basement
- Crawl Space
Flooring
- Carpet
- Luxury Vinyl Plank Tile
Bedrooms and Bathrooms
- 5 Bedrooms
Laundry
- Laundry Room
- Laundry on main level
Outdoor Features
- Covered Patio or Porch
Schools
- Wm. H. Lynch Elem. Elementary School
- Salem Jr. High Middle School
- Salem Sr. High School
Utilities
- Forced Air Heating and Cooling System
- Heating System Powered By Leased Propane
- Heating System Uses Propane
- Shared Well
- Well
- Electric Water Heater
- Lagoon System
Listing and Financial Details
- Assessor Parcel Number 09-6.0-24-0-00-040.000
Map
Tax History
| Year | Tax Paid | Tax Assessment Tax Assessment Total Assessment is a certain percentage of the fair market value that is determined by local assessors to be the total taxable value of land and additions on the property. | Land | Improvement |
|---|---|---|---|---|
| 2025 | $743 | $16,480 | $0 | $0 |
| 2024 | $743 | $16,480 | $0 | $0 |
| 2023 | $699 | $16,480 | $0 | $0 |
| 2022 | $699 | $16,480 | $0 | $0 |
| 2021 | $699 | $16,480 | $0 | $0 |
| 2020 | $699 | $16,480 | $0 | $0 |
| 2019 | $695 | $16,480 | $0 | $0 |
| 2018 | $687 | $16,410 | $0 | $0 |
| 2017 | $677 | $16,050 | $0 | $0 |
| 2016 | $629 | $14,880 | $0 | $0 |
| 2015 | -- | $14,880 | $0 | $0 |
| 2014 | -- | $14,920 | $0 | $0 |
| 2013 | -- | $14,920 | $0 | $0 |
| 2011 | -- | $0 | $0 | $0 |
Property History
| Date | Event | Price | List to Sale | Price per Sq Ft |
|---|---|---|---|---|
| 09/04/2025 09/04/25 | Price Changed | $180,000 | -9.5% | $78 / Sq Ft |
| 08/01/2025 08/01/25 | Price Changed | $199,000 | -0.5% | $86 / Sq Ft |
| 04/16/2025 04/16/25 | For Sale | $200,000 | -- | $86 / Sq Ft |
| 04/14/2025 04/14/25 | Off Market | -- | -- | -- |
Purchase History
| Date | Type | Sale Price | Title Company |
|---|---|---|---|
| Grant Deed | -- | -- | |
| Deed | -- | -- |
Source: MARIS MLS
MLS Number: MIS25023281
APN: 096024000040000
- 823 County Road 4253
- Lots 12-17 County Road 4253
- 5 Acres County Road 4253
- 3 County Road 4253
- 336 County Road 4243
- 1620 County Road 5170
- 99 County Road 4200
- TBD Tract 6 County Road 4215
- TBD Tract 4 County Road 4215
- TBD Tract 3 County Road 4215
- TBD Tract 5 County Road 4215
- TBD Tract 2 County Road 4215
- 3261 Highway W
- TBD Tract 1 County Road 4215
- TBD Tract 7 County Road 4210
- 4800 County Road 4210
- 7 County Road 4180
- 1 County Road 4180
- 190 County Road 4170
- 000 Co Rd 4180 Lot 10






