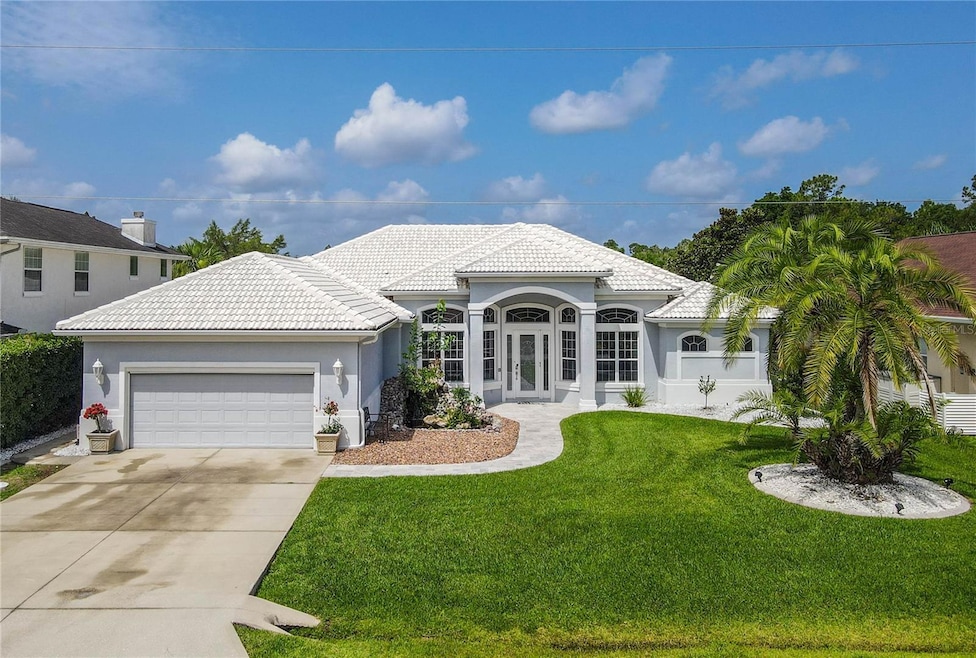101 Covington Ln Palm Coast, FL 32137
Estimated payment $5,169/month
Highlights
- Dock has access to electricity and water
- Assigned Boat Slip
- Open Floorplan
- Old Kings Elementary School Rated A-
- Screened Pool
- Canal View
About This Home
Step inside this one-of-a-kind Pool Home located on Saltwater canal with a boat dock, boat lift and lounge area on the water. Tile Roof! This split open floor concept will make every resident comfortable and excited to call this beautiful place their home! 4 bedrooms and 2.5 bathrooms with ample space and functionality. Views of the water seen from primary bedroom, great room, breakfast nook and second guest bedroom. Custom closets in the primary bedroom with built in shelfs. Modern kitchen with sub-zero fridge and built in double oven. Granite kitchen counter tops and island space in the middle allows for multitude of workable space available to create masterpiece dishes. Gas range and new range hood will assist with all your tough cooking! AC is 2013 and maintained each year. Hot water heater is under 3 years old. This home is located on a cul de sec/dead end street with minimal traffic. Schedule your private tour today to not miss this gem!
Listing Agent
VIRTUAL HOMES REALTY Brokerage Phone: 386-445-9911 License #3312959 Listed on: 06/10/2025
Home Details
Home Type
- Single Family
Est. Annual Taxes
- $6,079
Year Built
- Built in 2004
Lot Details
- 10,019 Sq Ft Lot
- Lot Dimensions are 80x125
- Property fronts a saltwater canal
- West Facing Home
- Irrigation Equipment
- Property is zoned SF2
Parking
- 2 Car Attached Garage
Home Design
- Slab Foundation
- Shingle Roof
- Block Exterior
- Stucco
Interior Spaces
- 2,661 Sq Ft Home
- 1-Story Property
- Open Floorplan
- Built-In Features
- Tray Ceiling
- Vaulted Ceiling
- Ceiling Fan
- Sliding Doors
- Family Room Off Kitchen
- Living Room
- Den
- Carpet
- Canal Views
Kitchen
- Breakfast Area or Nook
- Built-In Double Oven
- Range with Range Hood
- Microwave
- Dishwasher
- Solid Surface Countertops
- Disposal
Bedrooms and Bathrooms
- 4 Bedrooms
- Split Bedroom Floorplan
- Walk-In Closet
Laundry
- Laundry in unit
- Dryer
- Washer
Pool
- Screened Pool
- Heated In Ground Pool
- In Ground Spa
- Gunite Pool
- Saltwater Pool
- Fence Around Pool
- Pool Lighting
Outdoor Features
- Access to Saltwater Canal
- Seawall
- Assigned Boat Slip
- Dock has access to electricity and water
- Covered Dock
- Screened Patio
- Exterior Lighting
- Rain Gutters
- Private Mailbox
- Rear Porch
Schools
- Belle Terre Elementary School
- Indian Trails Middle-Fc School
- Matanzas High School
Utilities
- Central Heating and Cooling System
- Heat Pump System
- Thermostat
- Electric Water Heater
- High Speed Internet
- Cable TV Available
Community Details
- No Home Owners Association
- Palm Harbor Subdivision
Listing and Financial Details
- Visit Down Payment Resource Website
- Legal Lot and Block 111 / 10
- Assessor Parcel Number 07-11-31-7016-00100-1110
Map
Home Values in the Area
Average Home Value in this Area
Tax History
| Year | Tax Paid | Tax Assessment Tax Assessment Total Assessment is a certain percentage of the fair market value that is determined by local assessors to be the total taxable value of land and additions on the property. | Land | Improvement |
|---|---|---|---|---|
| 2024 | $5,944 | $374,457 | -- | -- |
| 2023 | $5,944 | $363,551 | $0 | $0 |
| 2022 | $5,904 | $352,962 | $0 | $0 |
| 2021 | $5,845 | $342,681 | $0 | $0 |
| 2020 | $5,847 | $337,956 | $0 | $0 |
| 2019 | $5,764 | $330,358 | $0 | $0 |
| 2018 | $5,747 | $324,198 | $0 | $0 |
| 2017 | $5,463 | $309,782 | $0 | $0 |
| 2016 | $5,280 | $300,451 | $0 | $0 |
| 2015 | $5,471 | $307,548 | $0 | $0 |
| 2014 | $5,385 | $304,600 | $0 | $0 |
Property History
| Date | Event | Price | Change | Sq Ft Price |
|---|---|---|---|---|
| 06/10/2025 06/10/25 | For Sale | $875,000 | -- | $329 / Sq Ft |
Purchase History
| Date | Type | Sale Price | Title Company |
|---|---|---|---|
| Interfamily Deed Transfer | $134,210 | Attorney | |
| Warranty Deed | $415,900 | Watson Title Services Inc | |
| Warranty Deed | $76,000 | -- | |
| Warranty Deed | -- | -- |
Mortgage History
| Date | Status | Loan Amount | Loan Type |
|---|---|---|---|
| Open | $281,300 | New Conventional | |
| Closed | $332,700 | New Conventional | |
| Previous Owner | $128,000 | Credit Line Revolving | |
| Previous Owner | $200,000 | New Conventional |
Source: Stellar MLS
MLS Number: FC310389
APN: 07-11-31-7016-00100-1110
- 13 Clear Ct
- 18 Covington Ln
- 33 Fenwick Ln
- 58 Comanche Ct Unit ID1261614P
- 85 Comanche Ct Unit ID1261625P
- 21 Columbia Ln Unit B
- 31 Comanche Ct
- 40 Comanche Ct
- 3 Cherokee Ct W Unit ID1261596P
- 16 Cedarwood Ct
- 16 Cedarwood Ct Unit ID1261605P
- 2 Cedar Ct
- 2 Cedar Ct Unit ID1261623P
- 129 Cimmaron Dr Unit ID1261597P
- 5 Crossgate Ct W
- 10 Comet Ct
- 13 Cleveland Ct Unit ID1261600P
- 59 Fallen Oak Ln
- 59 Fallen Oak Ln Unit ID1261618P
- 11 Feling Ln







