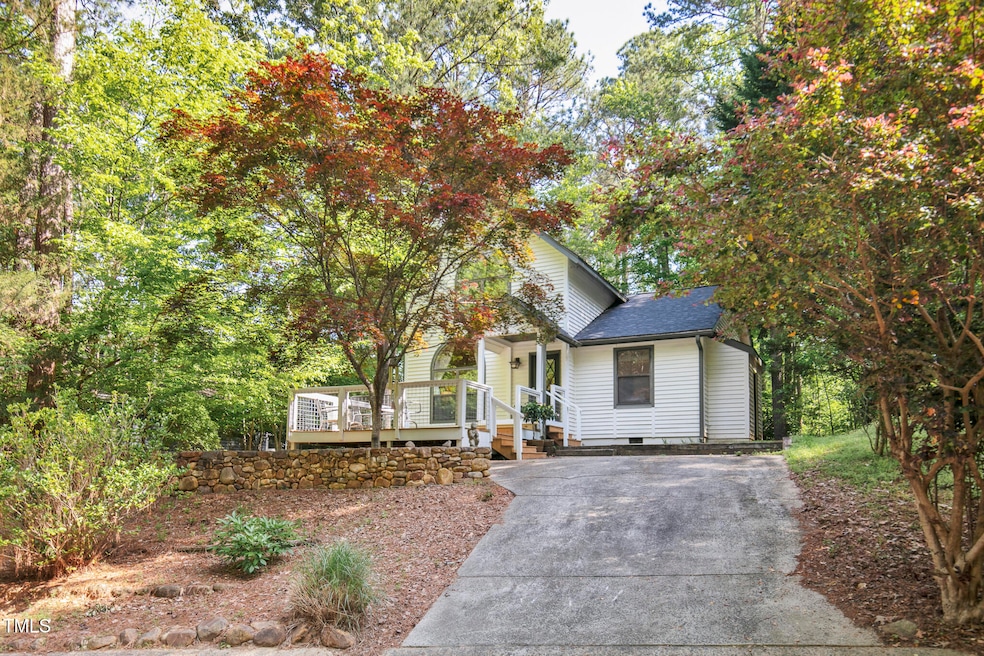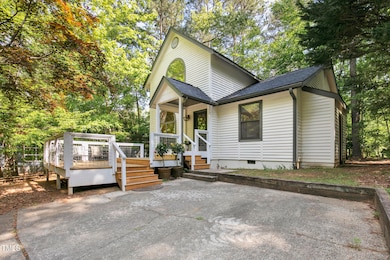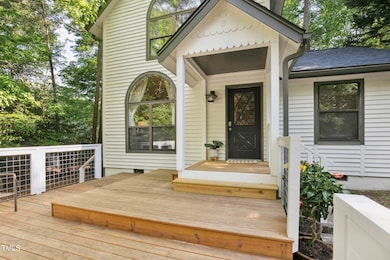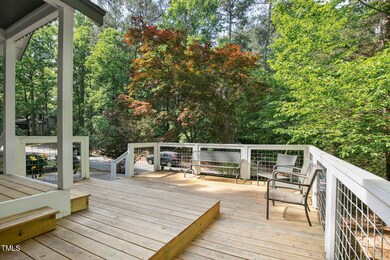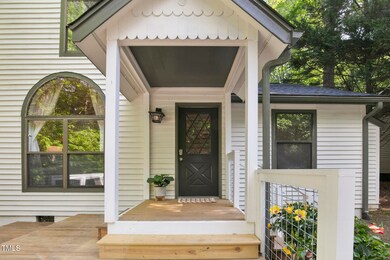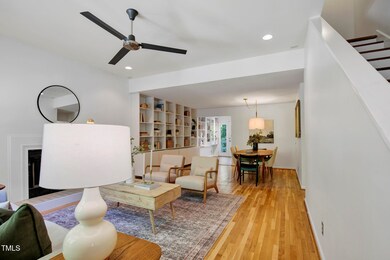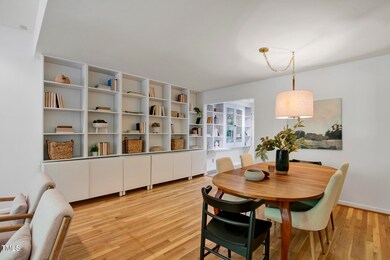
101 Creekview Cir Carrboro, NC 27510
Highlights
- Deck
- Wood Burning Stove
- Wood Flooring
- C and L Mcdougle Elementary School Rated A
- Transitional Architecture
- Main Floor Bedroom
About This Home
As of June 2025Welcome to 101 Creekview Circle! This delightful transitional home offers three bedrooms and a truly ideal location, making it as charming as can be.You'll love the convenience of being just moments from downtown Carrboro and its many attractions. Imagine strolling to local coffee shops and grocery stores with ease, and having the vibrant Carrboro Farmers' Market only a mile away. The peaceful walking trails of Spring Valley are also within easy reach for a lovely escape into nature. For those who enjoy the outdoors, the neighborhood boasts extensive walking trails, and the Carolina North trails are just a short distance away.This gem is also perfect for entertaining, featuring a wonderful outdoor deck where you can relax and enjoy the sounds of nature. The home's open-plan layout includes two bedrooms on the first floor for added convenience, while the primary bedroom suite is located upstairs, offering a lovely view of the wooded area. Additionally, a spacious bonus room provides flexible space that could serve as a den or a home office, making it ideal for work-from-home families. The home also benefits from a new roof and fresh paint.Don't miss this wonderful opportunity to make this beautiful house your new home.
Last Agent to Sell the Property
Hodge&KittrellSothebysIntlRlty License #324981 Listed on: 04/25/2025

Home Details
Home Type
- Single Family
Est. Annual Taxes
- $5,417
Year Built
- Built in 1987
Lot Details
- 6,098 Sq Ft Lot
- Corner Lot
- Garden
- Back Yard
HOA Fees
- $42 Monthly HOA Fees
Home Design
- Transitional Architecture
- Block Foundation
- Shingle Roof
- Cedar
Interior Spaces
- 1,718 Sq Ft Home
- 2-Story Property
- Wood Burning Stove
- Entrance Foyer
- Living Room with Fireplace
- Breakfast Room
- Dining Room
- Bonus Room
- Basement
- Crawl Space
- Pull Down Stairs to Attic
- Free-Standing Gas Range
Flooring
- Wood
- Tile
Bedrooms and Bathrooms
- 3 Bedrooms
- Main Floor Bedroom
- 2 Full Bathrooms
- Bathtub with Shower
Laundry
- Laundry Room
- Laundry on lower level
- Dryer
- Washer
Parking
- 2 Parking Spaces
- Private Driveway
- 2 Open Parking Spaces
- Off-Street Parking
Outdoor Features
- Deck
- Front Porch
Schools
- Mcdougle Elementary And Middle School
- Chapel Hill High School
Utilities
- Forced Air Heating and Cooling System
- Heating System Uses Natural Gas
- Cable TV Available
Listing and Financial Details
- Assessor Parcel Number 9779529845
Community Details
Overview
- Association fees include storm water maintenance
- Cas Association, Phone Number (910) 295-3791
- Spring Valley Subdivision
Amenities
- Picnic Area
Recreation
- Community Playground
- Trails
Ownership History
Purchase Details
Home Financials for this Owner
Home Financials are based on the most recent Mortgage that was taken out on this home.Purchase Details
Home Financials for this Owner
Home Financials are based on the most recent Mortgage that was taken out on this home.Purchase Details
Similar Homes in the area
Home Values in the Area
Average Home Value in this Area
Purchase History
| Date | Type | Sale Price | Title Company |
|---|---|---|---|
| Warranty Deed | $593,000 | Investors Title | |
| Warranty Deed | $593,000 | Investors Title | |
| Warranty Deed | $285,000 | None Available | |
| Warranty Deed | $275,000 | None Available |
Mortgage History
| Date | Status | Loan Amount | Loan Type |
|---|---|---|---|
| Open | $444,750 | New Conventional | |
| Closed | $444,750 | New Conventional | |
| Previous Owner | $225,000 | New Conventional | |
| Previous Owner | $250,000 | Credit Line Revolving |
Property History
| Date | Event | Price | Change | Sq Ft Price |
|---|---|---|---|---|
| 06/06/2025 06/06/25 | Sold | $593,000 | -1.0% | $345 / Sq Ft |
| 05/03/2025 05/03/25 | Pending | -- | -- | -- |
| 04/25/2025 04/25/25 | For Sale | $599,000 | -- | $349 / Sq Ft |
Tax History Compared to Growth
Tax History
| Year | Tax Paid | Tax Assessment Tax Assessment Total Assessment is a certain percentage of the fair market value that is determined by local assessors to be the total taxable value of land and additions on the property. | Land | Improvement |
|---|---|---|---|---|
| 2024 | $5,655 | $325,300 | $150,000 | $175,300 |
| 2023 | $5,559 | $325,300 | $150,000 | $175,300 |
| 2022 | $5,497 | $325,300 | $150,000 | $175,300 |
| 2021 | $5,457 | $325,300 | $150,000 | $175,300 |
| 2020 | $5,269 | $301,800 | $140,000 | $161,800 |
| 2018 | $5,176 | $301,800 | $140,000 | $161,800 |
| 2017 | $4,374 | $301,800 | $140,000 | $161,800 |
| 2016 | $4,374 | $254,643 | $54,625 | $200,018 |
| 2015 | $4,374 | $254,643 | $54,625 | $200,018 |
| 2014 | $4,334 | $254,643 | $54,625 | $200,018 |
Agents Affiliated with this Home
-
Claire Pope

Seller's Agent in 2025
Claire Pope
Hodge&KittrellSothebysIntlRlty
(919) 530-9415
66 Total Sales
-
Rebecca Ferguson

Buyer's Agent in 2025
Rebecca Ferguson
Inhabit Real Estate
(919) 619-7859
52 Total Sales
Map
Source: Doorify MLS
MLS Number: 10092063
APN: 9779529845
- 306 Spring Valley Rd
- 106 Mill Rock Ct
- 108 Hanover Place
- 201 Weathervane Dr
- 105 Oldham Place
- 2214 Pathway Dr
- 221 Ironwoods Dr
- 1703 N Greensboro St
- 103 Wrenn Place
- 104 Woodleaf Dr
- 118 Oak St
- 102 Sue Ann Ct Unit A And B
- 301 Cates Farm Rd
- 107 Pine Hill Dr
- 702 N Greensboro St
- 202 Carol St
- 105 Mary St
- 122 Sanderway Dr
- 118 Sanderway Dr
- 500 Umstead Dr Unit 105 D
